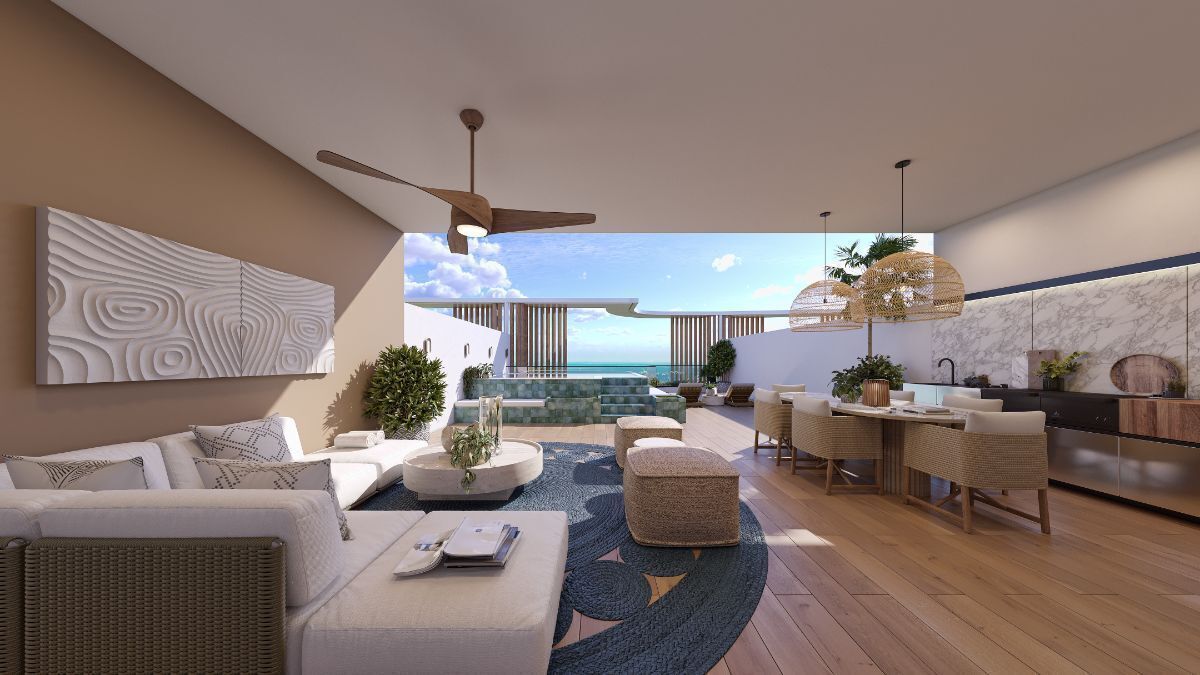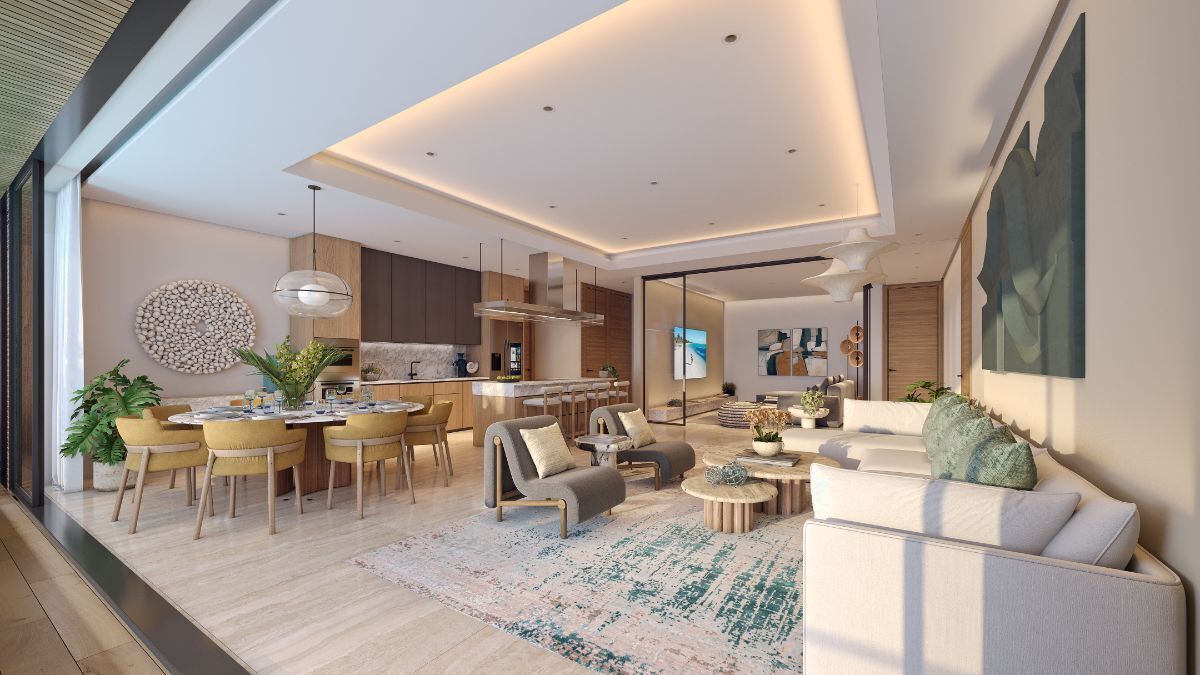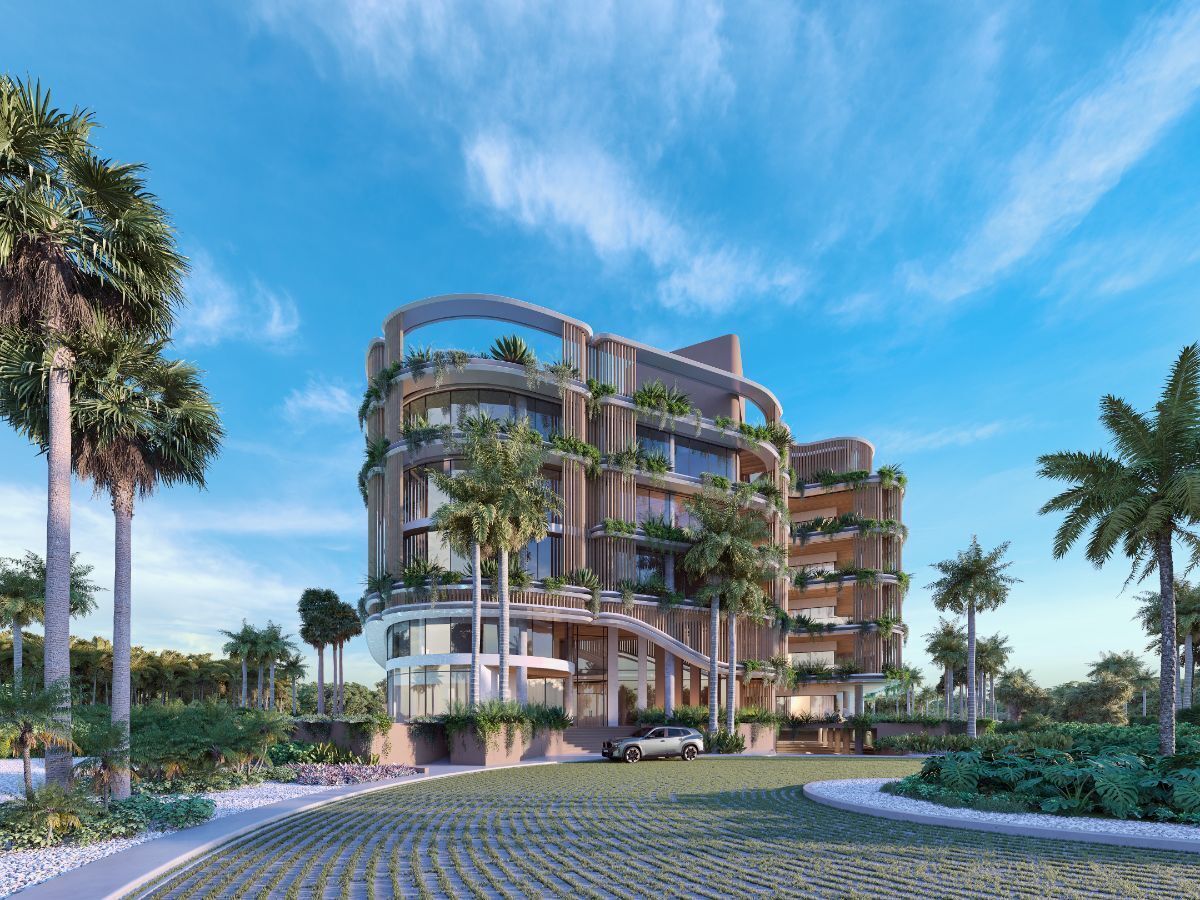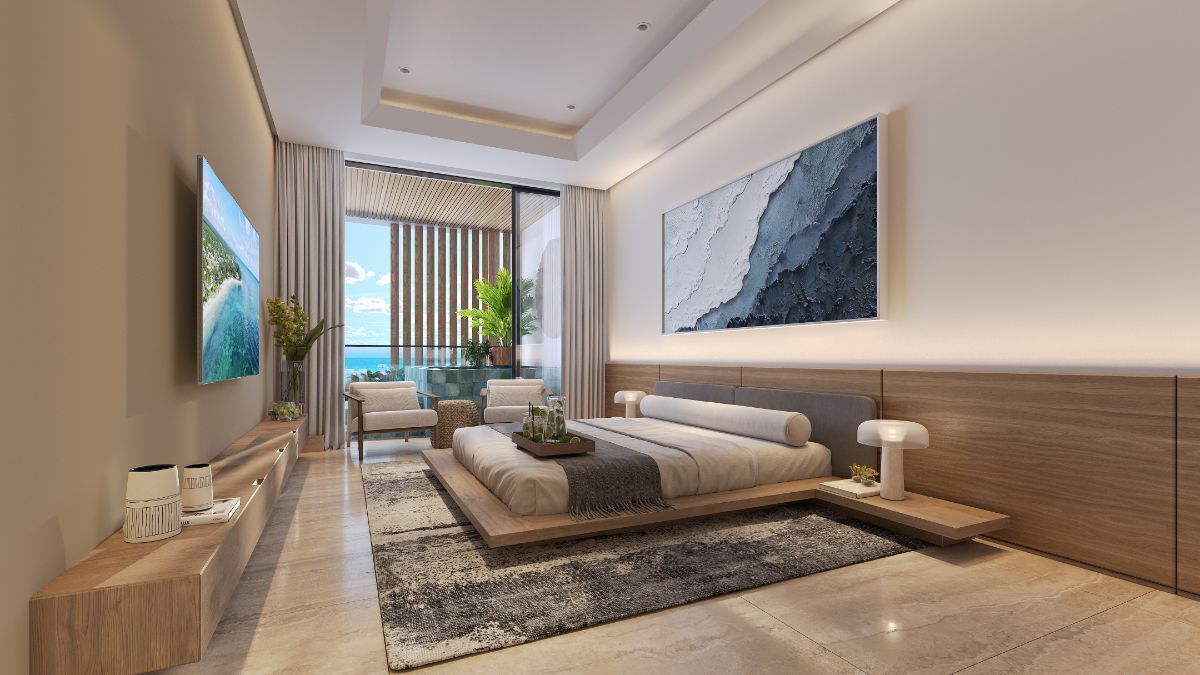





This distinguished project combines good architecture, space management, materiality, and functionality for human interaction; conceptualizing a truly exceptional product.
The specifications of the materials to be used go beyond aesthetic purposes, as they will provide owners with a unique sense of belonging within the valued and cared-for environment of Cap Cana.
It has the following amenities:
- Lobby
- Children's Park
- Pet Area
- Golf Simulator
- Co-working
- Game Room
- Cinema
- Gym
- Spa (Massage Room)
- Yoga Area
- Jacuzzi
- Infinity Pool
- Pool Bar
- BBQ Area
- Smoking Area
- Multipurpose Room
- 2 Private Jacuzzis to be used by reservation
Features:
- Room with walk-in closet and full bathroom
- Secondary room with bathroom
- 1/2 guest bathroom
- Living room
- Kitchen / Breakfast area
- Dining room
- Study
- Furnished
- Laundry area
- Covered terrace
- Uncovered terrace
- Stairs
- Jacuzzi
- 2 Parking spaces
Level 1
Interior area: 133m2
Terrace: 31.40 m2
Level 2
Interior area + covered terrace: 34.90 m2
Uncovered terrace: 51.10 m2
Total area: 245.8 m2
Sale price: US$ 660,000
Maintenance: $2.5 x m2 (approximately)
Payment plan:
US$5,000 Reservation
25% at contract signing (30 days after reservation payment)
45% During construction
30% Upon delivery
Delivery date:
Second quarter 2027En este distinguido proyecto se conjuga la buena arquitectura, el manejo del espacio, materialidad y funcionabilidad para la interacción humana; conceptualizando un producto verdaderamente excepcional.
Las especificaciones de los materiales a utilizar van más allá de los fines estéticos, ya que proporcionarán a sus propietarios un sentido único de pertenencia dentro del valorado y cuidado entorno de Cap Cana.
Cuenta con las siguientes amenidades:
- Lobby
- Parque de niños
- Área para mascotas
- Simulador de golf
- Co-working
- Salón de juegos
- Cine
- Gym
- Spa (Sala de masajes)
- Área para Yoga
- Jacuzzi
- Infinity Pool
- Pool Bar
- Área BBQ
- Área para fumadores
- Salón multiuso
- 2 Picuzzis privados a utilizarse con reserva
Características:
- Habitación con walking-closet y baño completo
- Hab secundaria con baño
- 1/2 baño de visitas
- Sala
- Cocina / Desayunador
- Comedor
- Estudio
- Amueblado
- Área de lavado
- Terraza techada
- Terraza destechada
- Escalera
- Jacuzzi
- 2 Parqueo
Nivel 1
Área interior: 133mts2
Terraza: 31.40 mts2
Nivel 2
Área interior + terraza techada: 34.90 mts2
Terraza destechada: 51.10 mts2
Área total: 245.8 mts2
Precio de venta: US$ 660,000
Mantenimiento: 2.5$ x mts2 (aproximadamente)
Plan de pago:
US$5,000 Reserva
25% a la firma del contrato (30 días después del pago de la reserva)
45% Durante construcción
30% A la entrega
Fecha de entrega:
Segundo trimestre 2027

