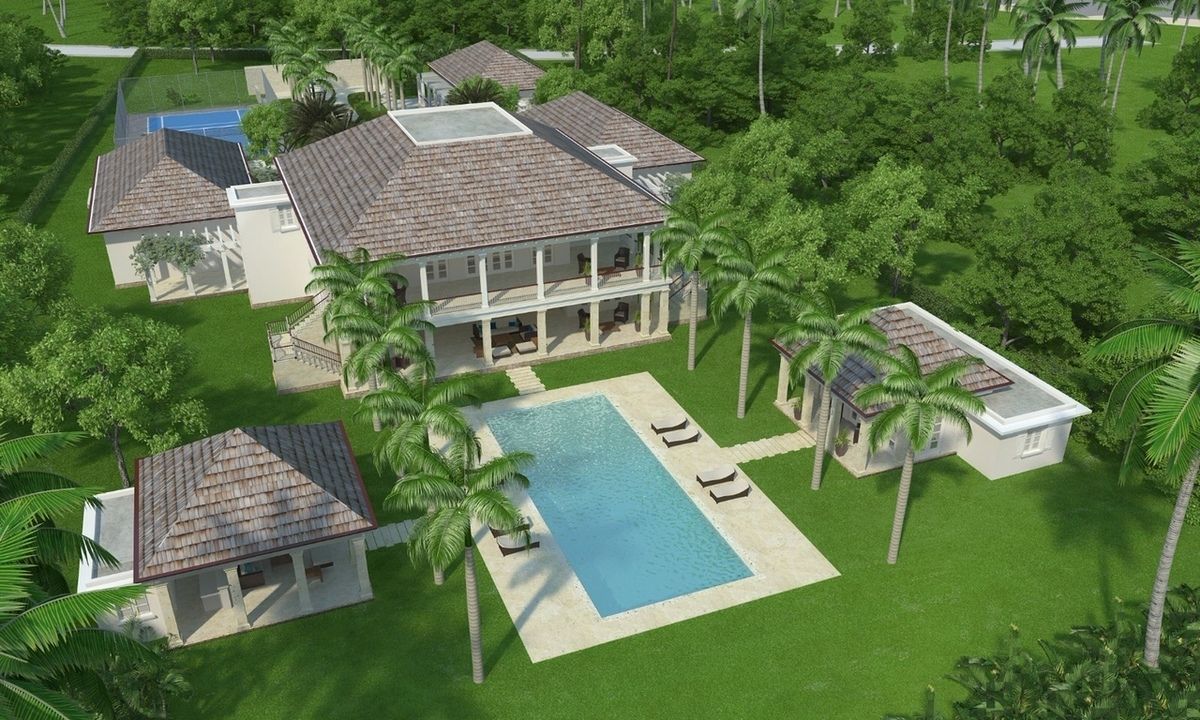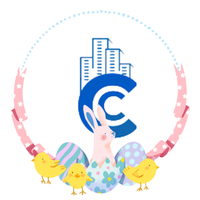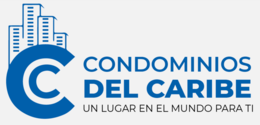





Location: Fundadores 21, Cap Cana
Project Description:
This is a luxury property designed to provide comfort, exclusivity, and an unparalleled lifestyle in Cap Cana. With an imposing architectural design and spacious areas, this villa offers a unique residential experience.
Property Distribution:
🔹 Main House - First Level:✔️ Kitchen with pantry and storage✔️ Dining room and pantry/bar✔️ Terraces✔️ Linen closet✔️ ½ Guest bathroom✔️ Master bedroom with bathroom and walk-in closet✔️ Private office
🔹 Children's House:✔️ Room 1 with bathroom and walk-in closet✔️ Room 2 with bathroom and walk-in closet✔️ TV room✔️ Kitchenette✔️ Linen closet✔️ ½ Bathroom
🔹 Main House - Second Level:✔️ Master bedroom 2 with bathroom and walk-in closet✔️ Master bedroom 3 with bathroom and walk-in closet✔️ Large living room✔️ Terraces
🔹 Pool House:✔️ Master bedroom✔️ Children's room✔️ Kitchenette✔️ Wash area with dressing room✔️ Bathroom with toilet, shower, and bathtub
🔹 Pool Gazebo:✔️ Dressing room/Storage
🔹 Service House:✔️ Room 1 with bathroom✔️ Room 2 with bathroom✔️ Double garage✔️ Storage✔️ Bathroom✔️ Living/Dining/Kitchen✔️ Laundry
🔹 Guest House:✔️ Room 1 with bathroom and walk-in closet✔️ Room 2 with bathroom and walk-in closet✔️ Living/Dining✔️ ½ Bathroom✔️ Kitchen✔️ Terrace
Area Specifications:
🏠 Covered area: 1700 m²🌳 Uncovered area: 210 m²🏊♂️ Covered pools and paths: 229 m²💧 Water mirrors and paths: 609 m²📐 Total construction: 2631.5 m²
Payment Plan
📌 Reservation: 10% initial
📌 Initial Payment: 10% in 30 days
📌 During Construction: 60%
📌 Upon Delivery: 20%
🔹 Flexible conditions and payment facilities tailored to your investment.
📩 Contact us for more information.Ubicación: Fundadores 21, Cap Cana
Descripción del Proyecto:
Es una propiedad de lujo diseñada para brindar comodidad, exclusividad y un estilo de vida inigualable en Cap Cana. Con un diseño arquitectónico imponente y espacios amplios, esta villa ofrece una experiencia residencial única.
Distribución de la Propiedad:
🔹 Casa Principal - Primer Nivel:✔️ Cocina con despensa y depósito✔️ Comedor y pantry/bar✔️ Terrazas✔️ Closet de ropa blanca✔️ ½ Baño de visitas✔️ Habitación principal con baño y vestidor✔️ Oficina privada
🔹 Casa de Niños:✔️ Habitación 1 con baño y vestidor✔️ Habitación 2 con baño y vestidor✔️ Sala de TV✔️ Kitchenette✔️ Closet de ropa blanca✔️ ½ Baño
🔹 Casa Principal - Segundo Nivel:✔️ Habitación principal 2 con baño y vestidor✔️ Habitación principal 3 con baño y vestidor✔️ Gran salón✔️ Terrazas
🔹 Casa Piscina:✔️ Habitación principal✔️ Habitación niños✔️ Kitchenette✔️ Área de lavamanos con vestidor✔️ Baño con inodoro, ducha y bañera
🔹 Gazebo Piscina:✔️ Vestidor/Depósito
🔹 Casa de Servicio:✔️ Habitación 1 con baño✔️ Habitación 2 con baño✔️ Garaje doble✔️ Depósito✔️ Baño✔️ Sala/Comedor/Cocina✔️ Lavandería
🔹 Casa de Visitas:✔️ Habitación 1 con baño y vestidor✔️ Habitación 2 con baño y vestidor✔️ Sala/Comedor✔️ ½ Baño✔️ Cocina✔️ Terraza
Especificaciones de Áreas:
🏠 Área techada: 1700 m²🌳 Área no techada: 210 m²🏊♂️ Piscinas y caminos techados: 229 m²💧 Espejos de agua y caminos: 609 m²📐 Total de construcción: 2631.5 m²
Plan de Pago
📌 Reserva: 10% inicial
📌 Pago Inicial: 10% a los 30 días
📌 Durante la Construcción: 60%
📌 Contra Entrega: 20%
🔹 Condiciones flexibles y facilidades de pago adaptadas a tu inversión.
📩 Contáctanos para más información.

