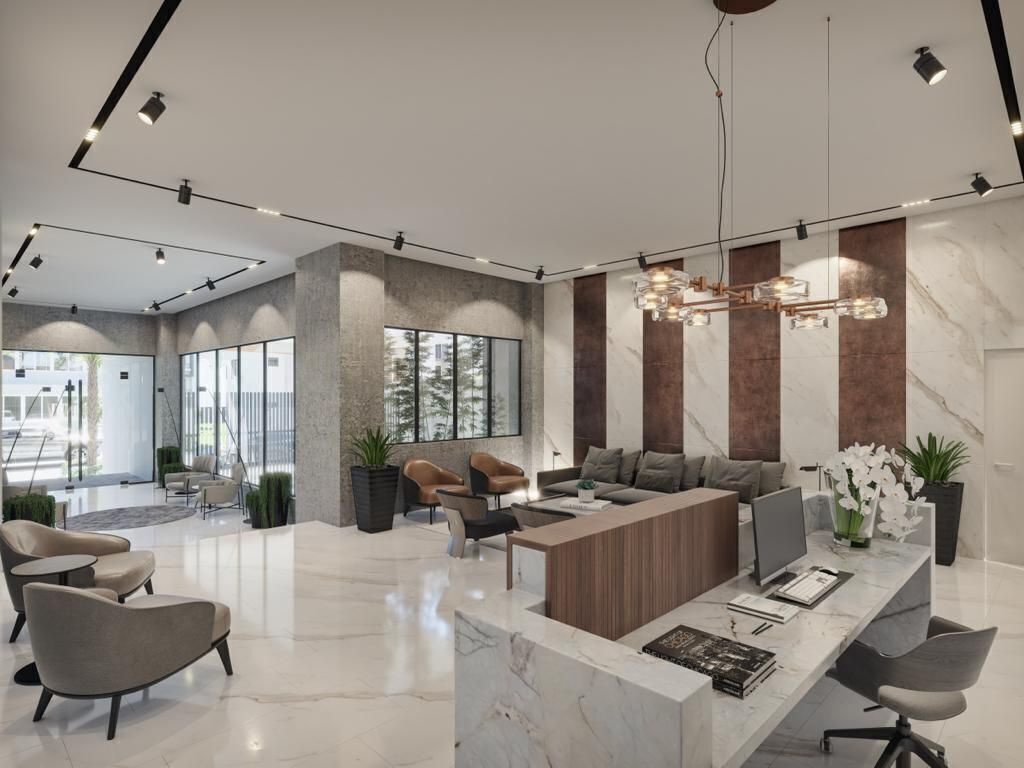
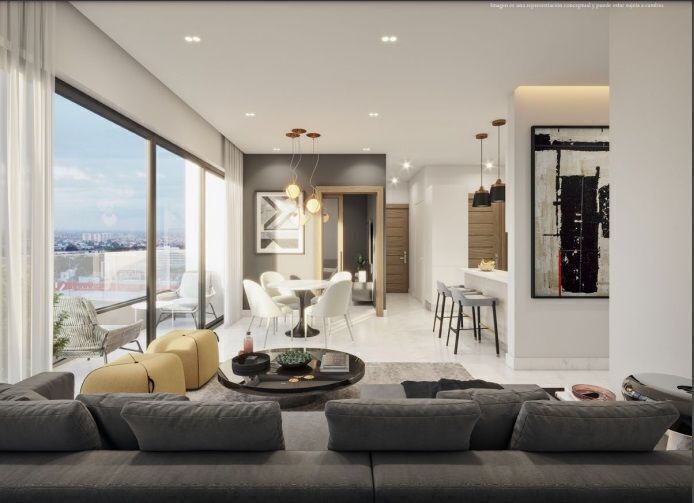
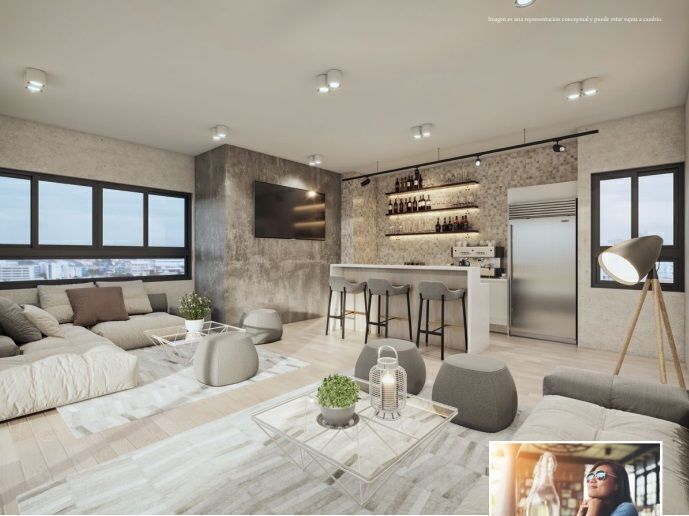
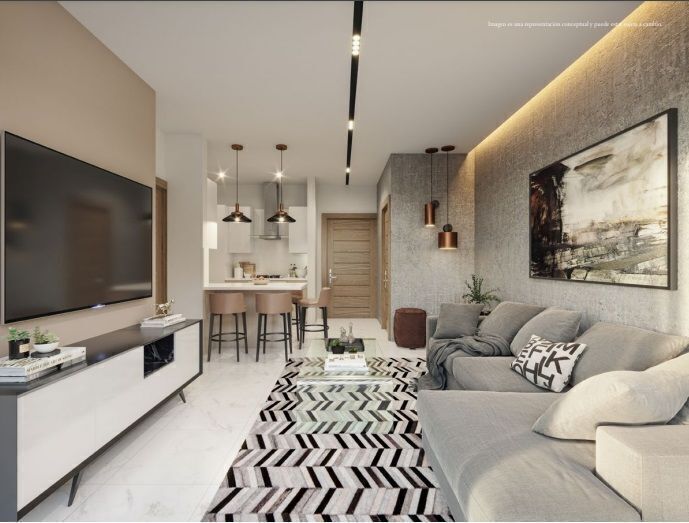
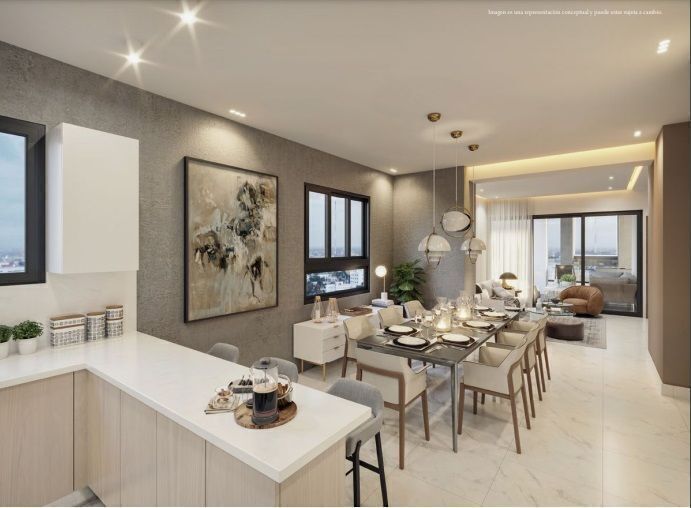

With a clean and avant-garde, fresh and modern concept, for those who are looking for more than a property, an inexhaustible source of passive income, we bring you this Innovative Project in the heart of Naco, close to everything.
Torre Di Carlo offers 6 types of
apartments with 1 and 2 bedrooms.
A large air-conditioned lobby with
modern decor, with doorman
available 24 hours a day, giving you access to two modern elevators.
The social areas, located on the floor
12, are distributed in a large lounge-type area, with two Jacuzzis, BBQ area, an enclosed multipurpose room, gym area, children's play area and bathrooms.
Book with U$5,000.00
PH TYPE A with 241.5 m2
FIRST LEVEL
Receiver
Family Room
Master room with bathroom,
walk-in closet and balcony
A secondary room,
with bathroom and walk-in closet
A secondary room,
with bathroom and closet
Linen closet
Escalera
SECOND LEVEL
Escalera
Living Room
Living room - Dining room
Guest bathroom
Kitchen with breakfast bar
Washing area
Service room
Studio
Terrace
PH TYPE B with 246 m2 (same distribution)
TYPE A APARTMENTS
170.5 m2
A room with bathroom and walk-in closet
Living room - Dining room
Kitchen with breakfast bar
Bathroom for visitors
Studio
Terrace
Kitchen
Washing area
Service Room
TYPE B APARTMENTS
158.5 m2
Receiver
A room with bathroom and walk-in closet
Living room - Dining room
Kitchen with breakfast bar
Bathroom for visitors
Studio
Terrace
Kitchen
Washing area
Service Room
C & D TYPE APARTMENTS
76 m2 and 75.5m2
Receiver
Sala
Kitchen with breakfast bar
Bathroom for visitors
A room with walk-in closet and bathroom
Terrace-like balcony
Washing area
TYPE E APARTMENTS
121.5 m2
Receiver
A room with walk-in closet and bathroom
Living room - Dining room
Studio
Kitchen with breakfast bar
Bathroom for visitors
Balcony
Kitchen
Washing area
TYPE F APARTMENTS
103 m2
Receiver
A room with walk-in closet and bathroom
Living room - Dining room
Studio
Kitchen with breakfast bar
Bathroom for visitors
Terrace
Kitchen
Washing area
Payment plan:
Book with U$5,000.00
20% to the firm
Under construction 30%
Counter-delivery 50%
Estimated delivery date: December 2025, early 2026Con un concepto limpio y vanguardista, fresco y moderno, para aquellos que buscan mas que una propiedad, una fuente inagotable de ingresos pasivos, traemos para ti este Innovador Proyecto en el corazón de Naco, cerca de todo.
Torre Di Carlo ofrece 6 tipos de
apartamentos desde 1 y 2 habitaciones.
Un amplio lobby climatizado y de
decoración moderna, con portero
disponible las 24 horas, que le da acceso a dos modernos ascensores.
Las áreas sociales, ubicadas en el piso
12, están distribuidas en una amplia área tipo Lounge, con dos Jacuzzis, área de de BBQ, un salón multiuso cerrado, área de gimnasio, área de juegos infantiles y baños.
Reserva con U$5,000.00
PH TIPO A con 241.5 m2
PRIMER NIVEL
Recibidor
Family Room
Habitación máster con baño,
walk-in clóset y balcón
Una habitación secundaria,
con baño y walk-in clóset
Una habitación secundaria,
con baño y clóset
Clóset de ropa blanca
Escalera
SEGUNDO NIVEL
Escalera
Sala Estar
Sala - Comedor
Baño de visitas
Cocina con desayunador
Área de lavado
Habitación de servicio
Estudio
Terraza
PH TIPO B con 246 m2 (misma distribución)
APARTAMENTOS TIPO A
170.5 m2
Una habitación con baño y walk-in clóset
Sala - Comedor
Cocina con desayunador
Baño para visitas
Estudio
Terraza
Cocina
Área de lavado
Habitación de Servicio
APARTAMENTOS TIPO B
158.5 m2
Recibidor
Una habitación con baño y walk-in clóset
Sala - Comedor
Cocina con desayunador
Baño para visitas
Estudio
Terraza
Cocina
Área de lavado
Habitación de Servicio
APARTAMENTOS TIPO C & D
76 m2 y 75.5m2
Recibidor
Sala
Cocina con desayunador
Baño para visitas
Una habitación con walk-in clóset y baño
Balcón tipo terraza
Área de lavado
APARTAMENTOS TIPO E
121.5 m2
Recibidor
Una habitación con walk-in clóset y baño
Sala - Comedor
Estudio
Cocina con desayunador
Baño para visitas
Balcón
Cocina
Área de lavado
APARTAMENTOS TIPO F
103 m2
Recibidor
Una habitación con walk-in clóset y baño
Sala - Comedor
Estudio
Cocina con desayunador
Baño para visitas
Terraza
Cocina
Área de lavado
Plan de pago:
Reserva con U$5,000.00
A la firma un 20%
En construcción 30%
Contra-entrega 50%
Fecha estimada de entrega: Diciembre 2025, principios 2026

