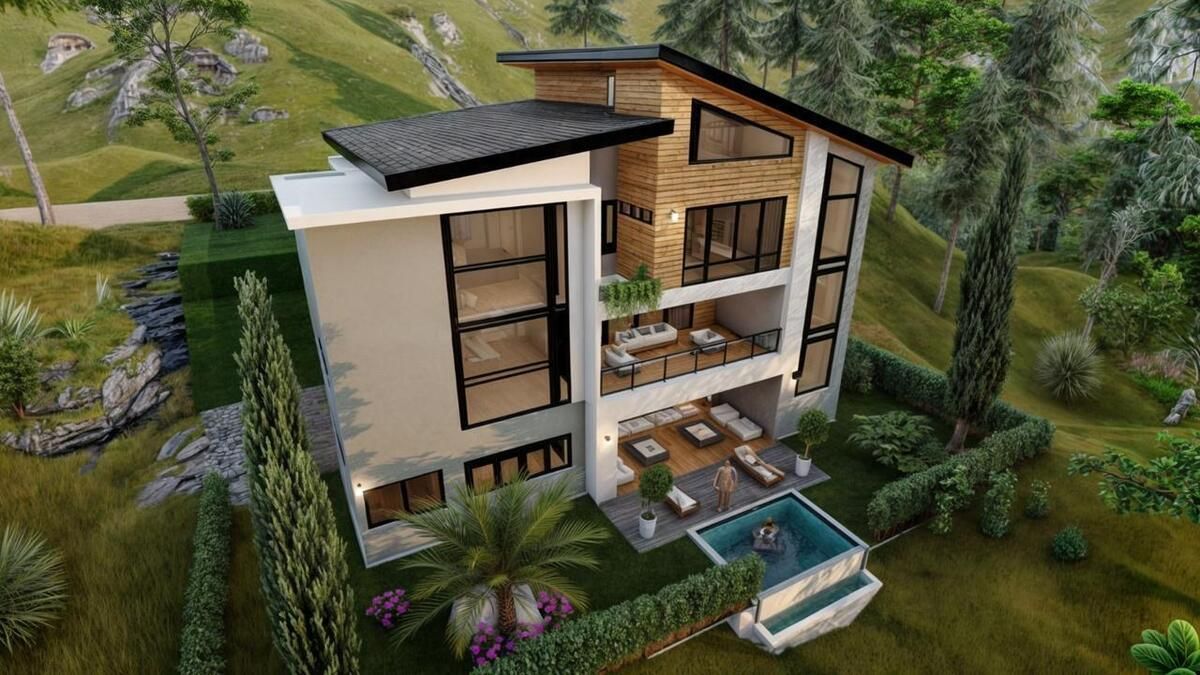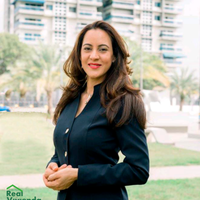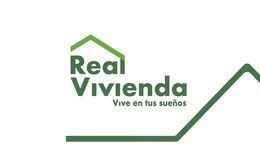





Good View, Jarabacoa📌
Exclusive villas surrounded by nature and modernity.
Project composed of 8 individual villas, 2-level buildings, rooms on the second level. With jacuzzi and BBQ area.
Villa Features
1. Modern Style:
Contemporary design with warm details, achieving a perfect balance between elegance and comfort.
2. Spacious Areas:
Large windows that allow natural light to enter, creating bright and cozy environments.
3. Natural Materials:
Use of wood and stone, providing durability and a harmonious connection with nature.
4. Spectacular View:
Impressive views of the mountains, offering an unparalleled landscape and an atmosphere of peace and serenity.
5. Functional Distribution:
• Ground Floor: Social area and jacuzzi.
• Main Floor: 3 rooms, living area.
• Second Floor: Dining area and living room with privileged views.
6. Pleasant Environment:
Large green areas around the villa, ideal for enjoying the outdoors and the tranquility of the surroundings.
Type of Architectural Design
• Gabled Roofs: Functional and aesthetic design that facilitates the efficient drainage of rainwater.
• Geometric Elements: Clean lines and simple shapes that provide a modern and minimalist style.
• Integration with the Environment: Architecture designed to merge with the landscape, highlighting the surrounding natural beauty.
Distribution of Areas and Square Meters
• Basement - First Floor: 84.72 m²
• Basement - Second Floor: 130.00 m²
• Architectural Floor - First Floor: 131.00 m²
• Total Construction Area: 345.72 m²
• Delivery Date: December 2025
Payment Method:
Reservation with USD 5,000
At contract signing 20%
During construction 60%
Delivery 20%
Open to receiving payment plans for evaluation.Buena Vista, Jarabacoa📌
Villas exclusivas rodeada de naturaleza y modernidad.
Proyecto compuesto por 8 villas individuales, edificios de 2 niveles, habitaciones en el segundo nivel. Con jacuzzi y área de BBQ.
Características de la Villa
1. Estilo Moderno:
Diseño contemporáneo con detalles cálidos, logrando un equilibrio perfecto entre elegancia y confort.
2. Amplios Espacios:
Grandes ventanales que permiten la entrada de luz natural, creando ambientes luminosos y acogedores.
3. Materiales Naturales:
Uso de madera y piedra, aportando durabilidad y una conexión armoniosa con la naturaleza.
4. Vista Espectacular:
Impresionantes vistas hacia las montañas, que brindan un paisaje inigualable y un ambiente de paz y serenidad.
5. Distribución Funcional:
• Planta Baja: Área social y jacuzzi.
• Planta Principal: 3 habitaciones, área de estar.
• Segunda Planta: Área de comedor y sala con vistas privilegiadas.
6. Entorno Agradable:
Amplias áreas verdes alrededor de la villa, ideales para disfrutar del aire libre y la tranquilidad del entorno.
Tipo de Diseño Arquitectónico
• Techos a Dos Aguas: Diseño funcional y estético que facilita la evacuación eficiente del agua de lluvia.
• Elementos Geométricos: Líneas limpias y formas simples que aportan un estilo moderno y minimalista.
• Integración con el Entorno: Arquitectura diseñada para fusionarse con el paisaje, destacando la belleza natural circundante.
Distribución de Áreas y Metros Cuadrados
• Sótano - Primera Planta: 84.72 m²
• Sótano - Segunda Planta: 130.00 m²
• Planta Arquitectónica - Primer Piso: 131.00 m²
• Total Área de Construcción: 345.72 m²
• Fecha de Entrega: Diciembre 2025
Forma de pago:
Reserva con USD 5,000
A la firma de contrato 20%
En construccion 60%
Entrega 20%
Abiertos a recibir plan de pago para evaluar
Buena Vista, Jarabacoa, La Vega

