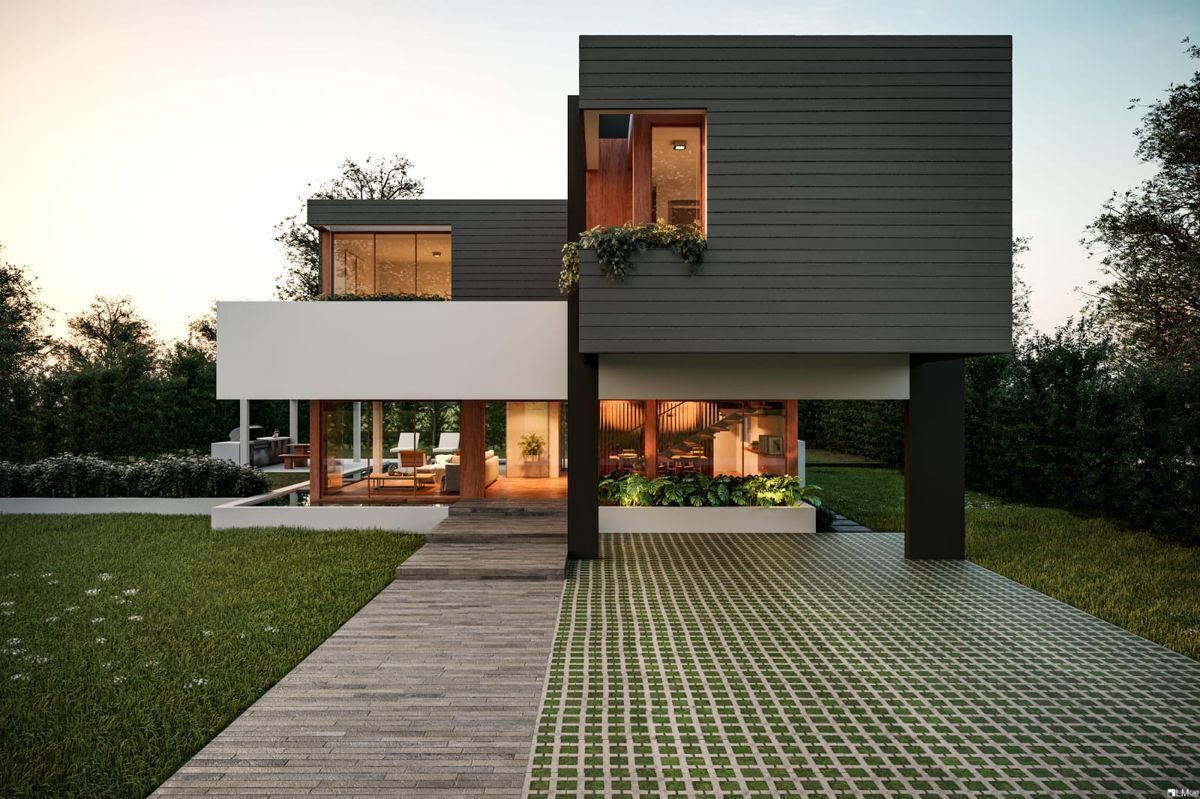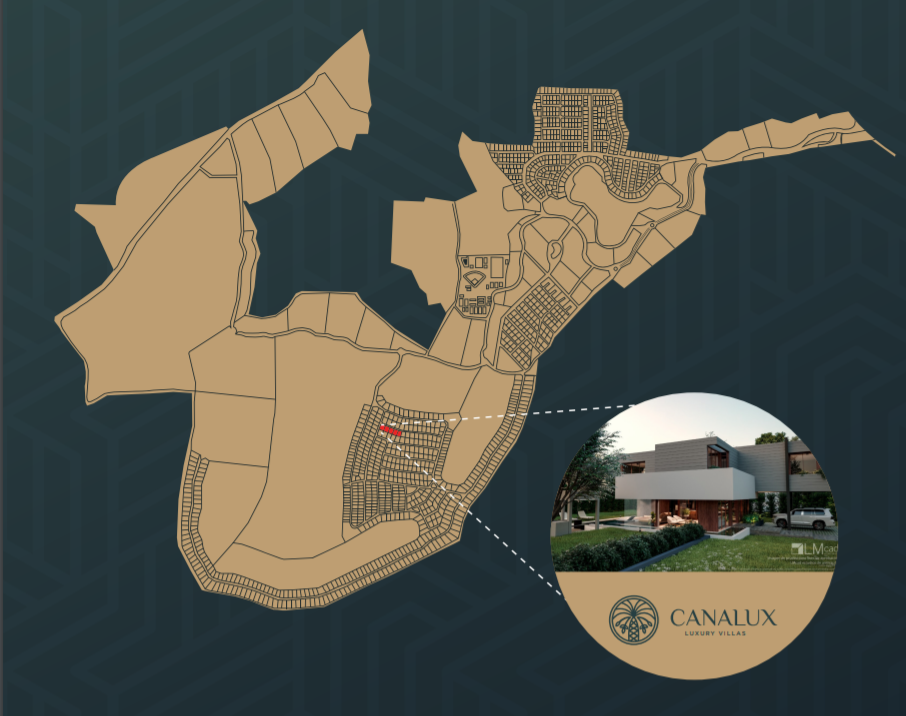





The house is made up of two bodies that intersect and fly
defining the different living spaces: a low quadrangular volume and a rectangular transverse volume that are located on a plot of
flat topography and dimensions of 30 m long by 24 m wide
approximately. The architectural proposal of this project consists of a house with two main levels, plus parking areas and
outdoor recreational areas.
Social areas are defined by an envelope that floats on a
perimeter water mirror that ends in the pool and delimits the internal spaces outside the house. As a counteraxle, a
rectangular body where the private and service areas are located,
standing out in turn in the access of the house to define the area of
covered parking.
Complex Amenities
• Golf Course
• Fishing lake
• Eco-friendly trail
• Recreational park
• Artificial beach
• Sports areas
• Restaurants
• School
• Commercial area
Features:
4 suite-type rooms
Walking Closet (Main and Secondary Room)
4 and 3 1/2 bathrooms
1 service room with bathroom
Sala
Dining room
Kitchen with breakfast bar
4 parking spaces (two roofed and two bare)
Pool with water mirror
Gazebo Area with BBQ
Payment plan
US$ 5,000 Reserve
20% Signing of the contract
50% During construction
30% Against delivery
Delivery within 12 MonthsLa vivienda se conforma por dos cuerpos que se intersectan y vuelan
definiendo los distintos espacios habitables: un volumen bajo cuadrangular y un volumen transversal rectangular que se ubican en un solar de
topografía plana y dimensiones de 30 m de largo por 24 m de ancho
aproximadamente. La propuesta arquitectónica de este proyecto consiste en una vivienda de dos niveles principales, más áreas de parqueo y
áreas externas de esparcimiento.
Las áreas sociales se definen por una envolvente que flota sobre un
espejo de agua perimetral que remata en la piscina y delimita los espacios internos del exterior de la vivienda. Como contraeje, se emplaza un
cuerpo rectangular en donde se ubican las áreas privadas y de servicio,
sobresaliendo a su vez en el acceso de la vivienda para definir el área de
parqueo techado.
Amenidades Complejo
• Campo de Golf
• Lago de pesca
• Sendero ecológico
• Parque recreativo
• Playa artificial
• Áreas deportivas
• Restaurantes
• Colegio
• Área comercial
Características:
4 habitaciones tipo suites
Walking Closet (Habitación principal y secundaria)
4 y 3 1/2 baños
1 habitación de servicio con baño
Sala
Comedor
Cocina con desayunador
4 parqueos (dos techados y dos destechados)
Piscina con espejo de agua
Área de Gazebo con BBQ
Plan de pago
US$ 5,000Reserva
20% Firma del contrato
50% Durante la construcción
30% Contra entrega
Entrega a 12 Meses

