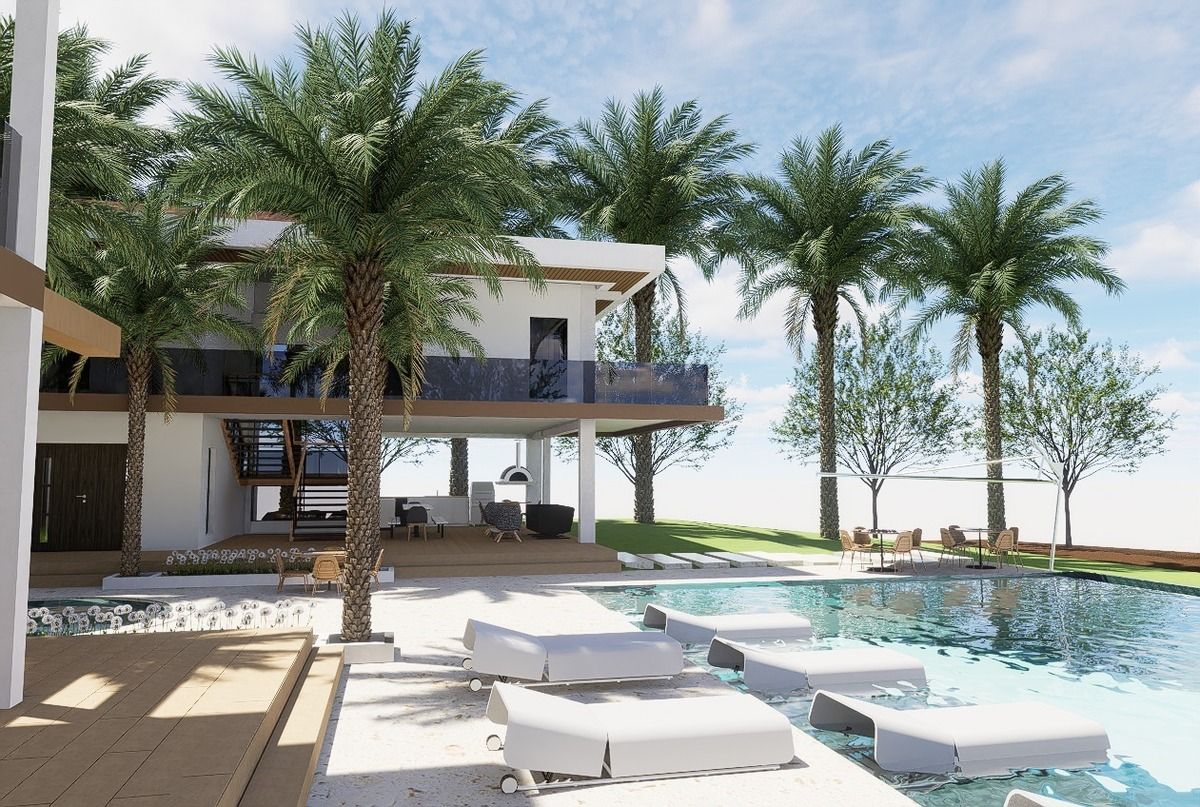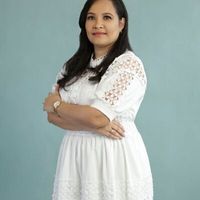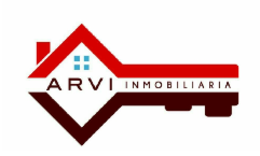





Punta Minita 51 has the presence of natural elements for sustainability, the management of air currents, lighting, and its adaptation to the surrounding environment.
Excellent Golf View, Furnished, Equipped Cinema.
It has a lot of 2,915.91 square meters, 31,386 square feet consisting of 2 levels, 6 bedrooms, 9 full bathrooms, and a guest bathroom.
Features:
First Level -----1,144.44 meters-12,314 square feet
Main Entrance
Lobby
Living Room with Double Height Ceiling
Main Staircase
Guest Bathroom
Equipped Cinema
Family Room
Bar with Appliances (Wine Cooler) and Bar Storage
Family Room
Play Area
Outdoor Living Room
Pool Area Bathroom
Swimming Pool
Jacuzzi
Gardens
Outdoor Dining Room
Secondary Staircase
Main Dining Room with Air Conditioning
Cold Kitchen with Appliances (Refrigerators, Stove)
Hot Kitchen with Appliances (Refrigerator, Stove, and Hood)
Kitchen Storage
Employee Kitchen-Dining Room with Appliances (Refrigerator, Stove)
Laundry Room (Washer and Dryer)
Golf Bag Area
2 Service Rooms with their bathroom
Parking
Second Level ---629.02 meters-6,770.71 square feet
5 bedrooms with bathroom, Master Room with bathroom
+ 2 walk-in closets and terrace
Gym and Bathroom
Spa and Bathroom
Office and bathroom
Explore the beauty of our exclusive Villa, a world of luxury and serenity, where elegance meets comfort in our spectacular villa in Casa de Campo.
Entertainment without Limits, enjoy unforgettable moments with friends and family in our social areas, game room, terrace with outdoor barbecue.
Relaxation and Recreation, the serenity of our central pool and jacuzzi, where you can refresh while enjoying the stunning views of the golf course.
Payment Method:
20% Reservation
30% June 2025
50% August 2025Punta Minita 51 posee la presencia de los elementos de la naturaleza para la sostenibilidad, los manejos de corrientes de aire, la iluminación y su adaptación al entorno que la rodea.
Excelente Vista al Golf, Amueblada, Cine Equipado.
Posee una solar de 2,915.91 metros cuadrados, 31,386 pies cuadrados constará de 2 niveles, 6 habitaciones, 9 baños completos y baño de visita.
Características:
Primer Nivel -----1,144.44 metros-12,314 pies cuadrados
Entrada Principal
Lobby
Sala con Techo doble Altura
Escalera Principal
Baño para visita
Cine Equipado
Family Room
Bar Electrodomésticos (Vinera) y Almacén Bar
Habitación Familiar
Área de Juegos
Sala Exterior
Baño Área de Piscina
Piscina
Jacuzzi
Jardines
Comedor Exterior
Escalera Secundaria
Comedor Principal Climatizado
Cocina Fría con Electrodomésticos (Neveras, Estufa
Cocina Caliente con Electrodomésticos (Nevera, Estufa y Campana)
Almacén de Cocina
Cocina-Comedor de Empleados con Electrodomésticos (Nevera, Estufa)
Lavandería (Lavadora y Secadora)
Área de Saqueta de Golf
2 Habitaciones de Servicio con su baño
Parqueos
Segundo Nivel ---629.02 metros-6,770.71 pies cuadrados
5 habitaciones con baño, Master Room con baño
+ 2 walk in closet y terraza
Gimnasio y Baño
Spa y Baño
Oficina y baño
Explora la belleza de nuestra exclusiva Villa, un mundo de lujo y serenidad, donde la elegancia se encuentra con la comodidad en nuestra espectacular villa en Casa de Campo.
Entretenimiento sin Límites, disfruta de momentos inolvidables con amigos y familiares en nuestras áreas sociales, sala de juego, terraza con barbacoa al aire libre.
Relajación y Esparcimiento, la serenidad de nuestra piscina central y jacuzzi, donde podrás refrescarte mientras disfrutas de las impresionantes vistas al campo de golf.
Forma de Pago:
20% Reserva
30% Junio 2025
50% Agosto 2025

