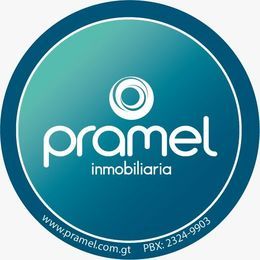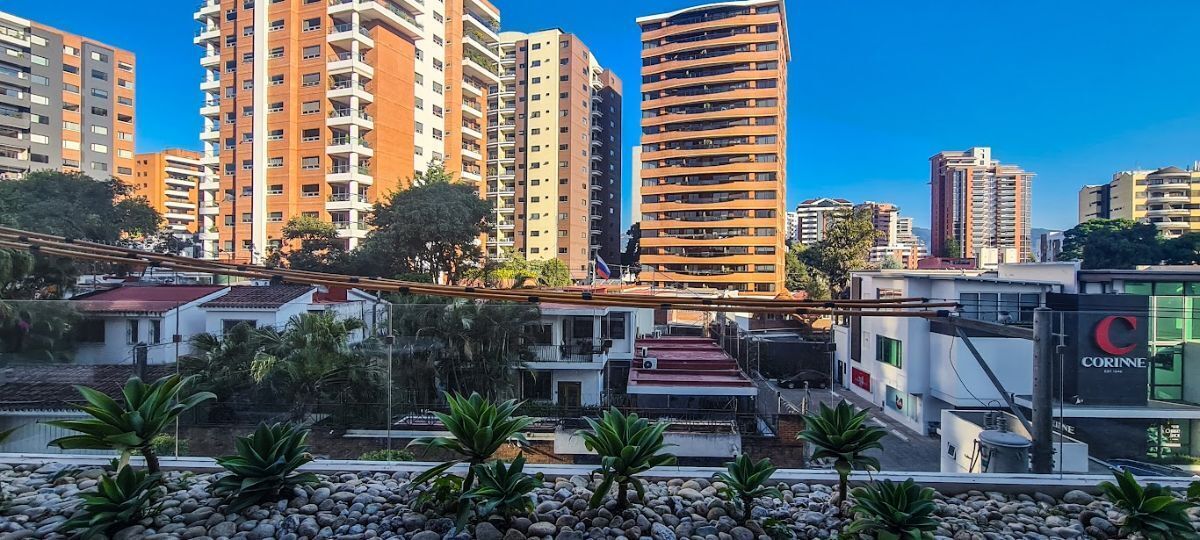
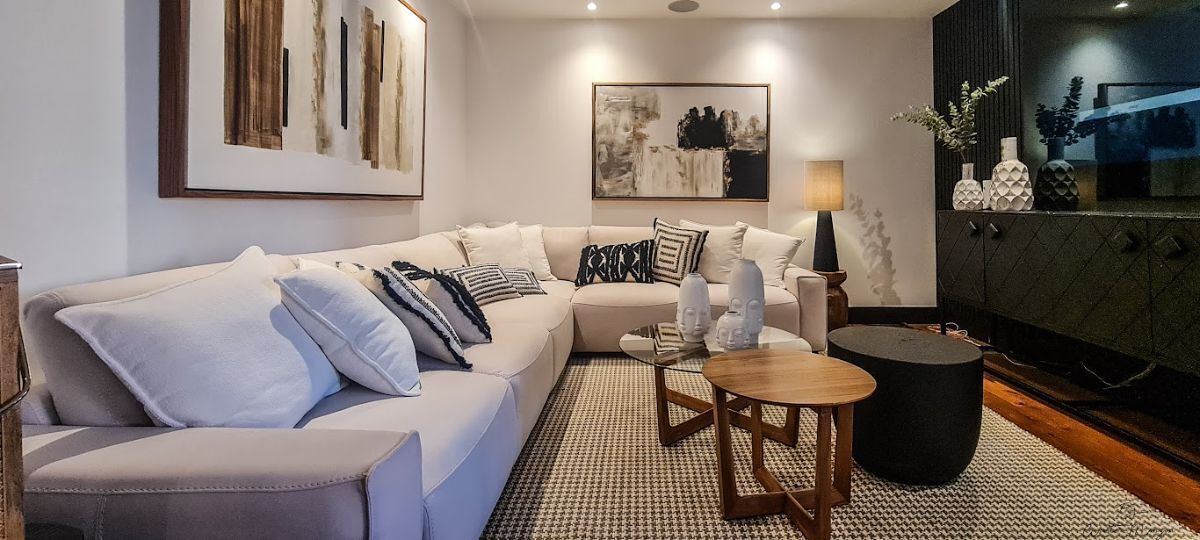
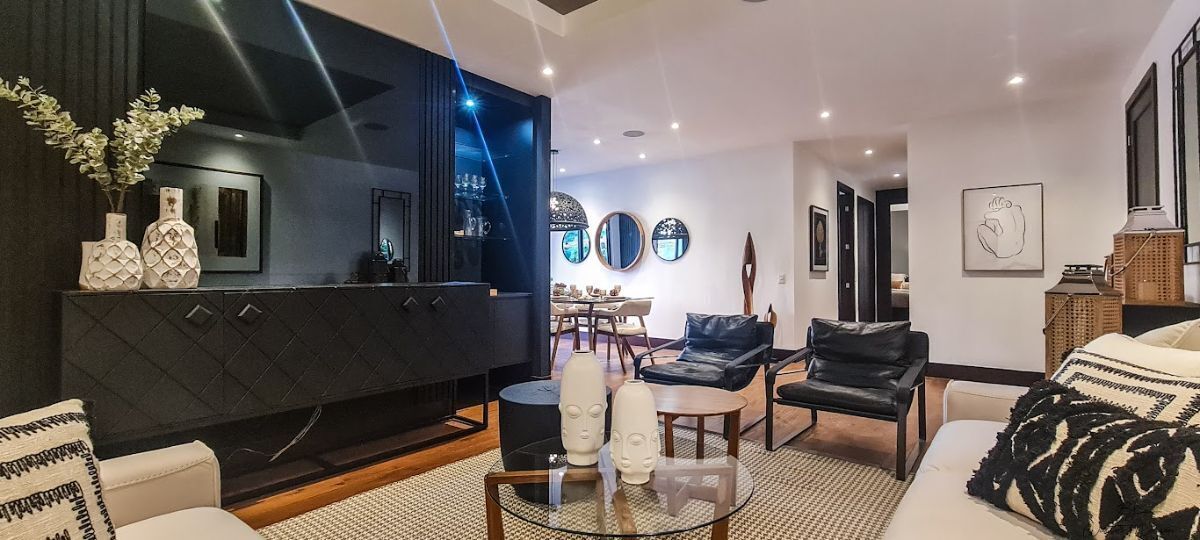


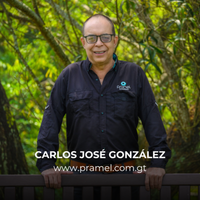
Apartments for SALE in Zona 14 Residential models with finishes focused on harmony
-2 parking spaces
-Living/dining room
-Furnished kitchen, including white line
--Large balconies with tempered glass railings
-Three rooms all with private bathrooms
Closet and Walking Closet
-Guest Bathroom
-Laundry area with Washer and Dryer
-Integrated social areas
-Wooden doors, floors and baseboards
-Quartz tops in bathrooms and kitchens that include full white line
Construction Area: 163.00mts2
SALES PRICE FROM: $448,420.00
PLUS TAXES: 70/30
Sales Prices, plus TAXES and DEED FEES.
AMENITIES:
Social Room with garden, Indoors play area for children, Recreation Room (table tennis, living room and TV), Business Center (2), Co-Working Space, Pool Area with BBQ and Pizza Oven, Children's Garden Games, Pergola with Fire Pit, Garden Pergola with Pizza Oven and Barbecue, Pet Garden, Solarium Deck, Total Green Area of 450m2 (644vrs2), Heated Pool, 2 Sky Lounge (2), Gym, Carwash, Bicycle Area, Pet Care, Wash and Clean
FEATURES
1. Unique and privileged location
2. Drop Off
3. Double-height lobby
4. 21 Guest Parking in the basement 5.
5. Motorcycle parking
6. Safety circuit
7. Area for drivers and security personnel in the basement
8. Common Area for Domestic Service
9. Apartment height 2.70m
10. Door height 2.40m
11. Wooden plinth 15cm high
12. Bull's-eye lighting throughout the apartment
13. Overhead kitchen cabinets with height to the ceiling
14. Tall dashboard
15. White line
16. Screens in bathroomsApartamentos en VENTA en Zona 14 modelos Residenciales con acabados enfocados en la armonía
-2 parqueos
-Sala/comedor
-Cocina amueblada, incluye línea blanca
--Balcones amplios con barandas de vidrio templado
-Tres habitaciones todas con baño privado
Closet y Walking Closet
-Baño de Visitas
-Área de lavandería con Lavadora y Secadora
-Áreas sociales integradas
-Puertas, pisos y zócalos de madera
-Tops de cuarzo en baños y cocinas que incluyen línea blanca completa
Área de Construcción: 163.00mts2
PRECIO VENTA DESDE: $448,420.00
MAS IMPUESTOS: 70/30
Precios de Venta, mas IMPUESTOS y GASTOS DE ESCRITURACIÓN.
AMENIDADES:
Salón Social con jardín , Área de juegos Indoors para niños ,Sala de recreación (tenis de mesa, sala y TV) , Business Center (2) ,Co-Working Space, Área de piscina con churrasquera y horno para pizza ,Juegos infantiles en jardín , Pérgola con Fire Pit ,Pérgola Jardín con horno de pizza y churrasquera , Pet Garden ,Solarium Deck , Área verde total de 450m2 (644vrs2) , Piscina climatizada ,2 Sky Lounge (2), Gimnasio , Carwash, Área de Bicicletas , Pet Care, Wash and Clean
CARACTERISTICAS
1. Ubicación única y privilegiada
2. Drop Off
3. Lobby doble altura
4. 21 Parqueos de Visitas en sótano 5.
5. Parqueos de motos
6. Circuito de seguridad
7. Área de choferes y personal de seguridad en sótano
8. Área común para Servicio Doméstico
9. Altura de apartamentos 2.70m
10. Altura de puertas 2.40m
11. Zócalo de madera 15cm de altura
12. Iluminación con ojos de buey en todo el apartamento
13. Gabinetes aéreos de cocina con altura hasta el techo
14. Salpicadera alta
15. Línea blanca
16. Mamparas en baños

