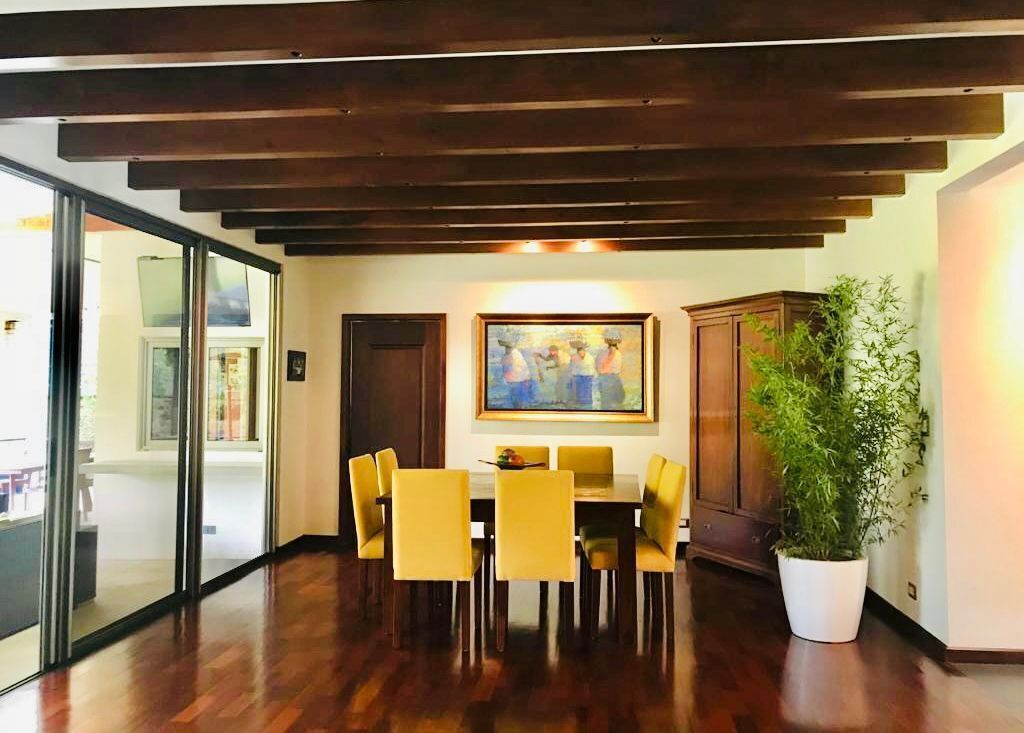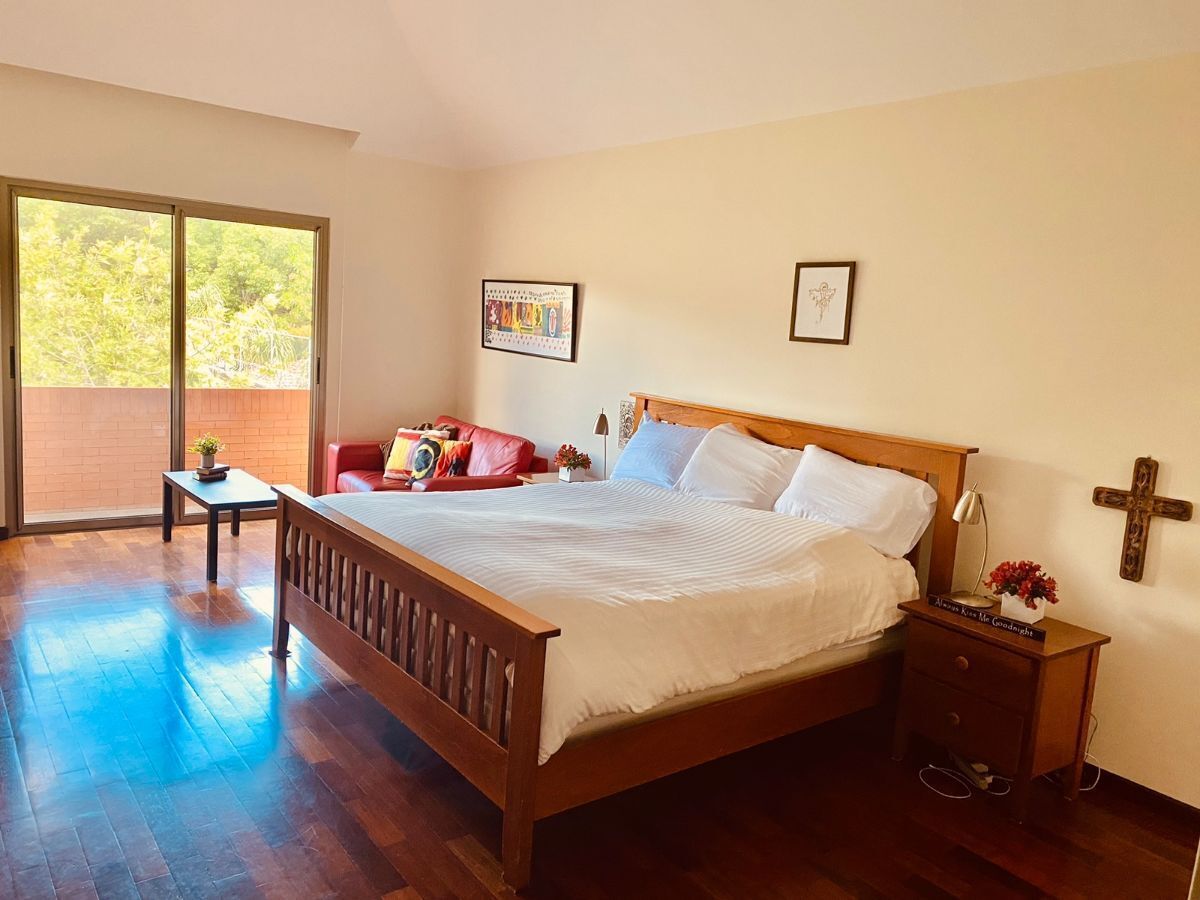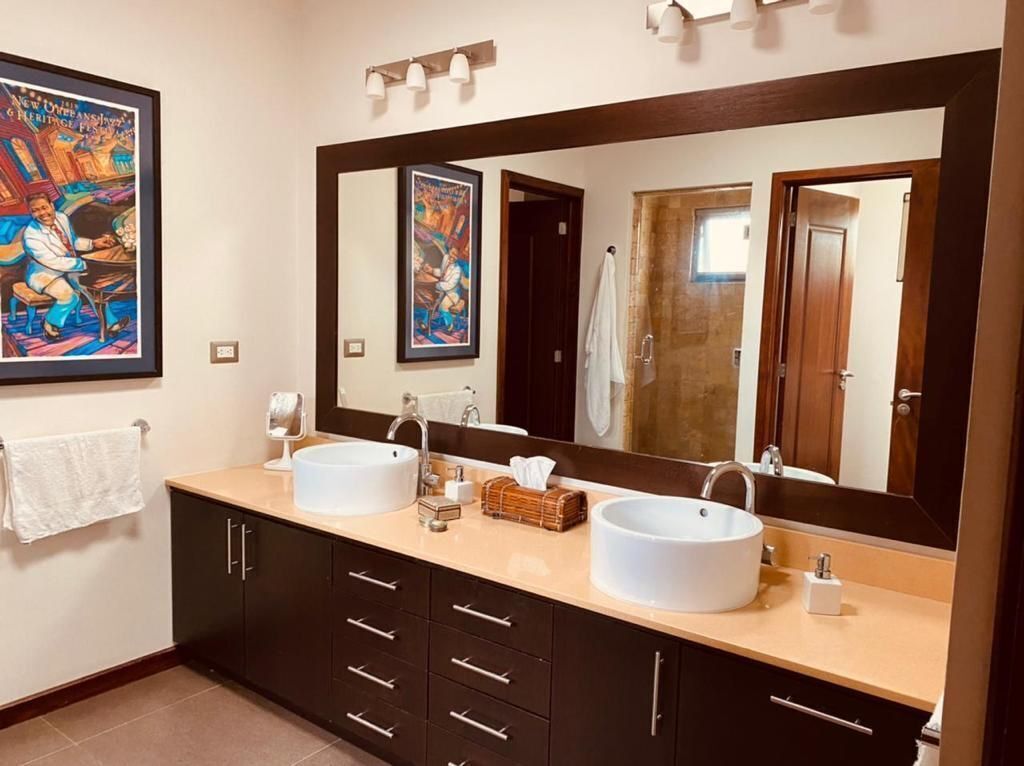





Construction area: 600 m2 (24 m front x 72 m long)
Land Area: 2,500 v2
Features:
4 bedrooms (Master with: bathroom, toilet, laundry duct, small balcony)
3 bathrooms
Guest bathroom
Family room with LED light line
Room with folding window that connects Bar and Pergola
Dining room with large doors to the pergola
Living room and dining room with decorative ceiling beams
Large studio with side exit
Winery below the stands
Linen linear closet
Toilet for toys/linen/etc
Pantry kitchen with pocket doors
Kitchen with window that overlooks the pergola buffet
Alacena
Large pergola with French drain
Equipped laundry room with cabinets
Full service room
Garden bath for gardener
Aesthetic lighting of trees in the front of the house and in the garden
Lighting to the rear (green area)
Access to that green area (forest) with stands
Garden with swings and jump
Camera circuit around the house
Doorbell in kitchen and 2nd level
Hardwood floors in living room, dining room, family room and bedrooms
Screens in 2nd level windows
Kitchen access ramp
Large drying rack
Side access to the garden
Water pump
Cisterna
Wastewater absorption well
Septic tank
Roofed garage for 3 cars
Side street that leads to the garden
Fruit trees around the kitchen
Aluver window
Scavolini Kitchen
24/7 security
Clubhouse
RENTAL PRICE: US$ 2,500
Maintenance included
Plus VATÁrea de construcción: 600 m2 (24 m frente x 72 m largo)
Área de terreno: 2,500 v2
Características:
4 habitaciones (Master con: baño, WC, ducto para ropa sucia, pequeño balcón)
3 baños
Baño de visitas
Sala familiar con línea luz led
Sala con ventana plegable que une Bar y Pérgola
Comedor con puertas amplias hacia pérgola
Sala y Comedor con vigas decorativas en techo
Estudio grande con salida lateral
Bodega abajo de gradas
Closet lineal linos
WC para juguetes/linos/etc
Cocina con pantry con puertas pocket
Cocina con ventana que da a bufetera pérgola
Alacena
Amplia pérgola con drenaje francés
Lavandería equipada y con gabinetes
Cuarto de servicio completo
Baño en jardín para jardinero
Iluminación estética de árboles en el frente de la casa y en el jardín
Iluminación hacia parte trasera (área verde)
Acceso a esa área verde (bosque) con gradas
Jardín con columpios y saltarín
Circuito de cámaras alrededor de la casa
Timbre en cocina y 2do nivel
Pisos de madera en sala, comedor, sala familiar y habitaciones
Cedazos en ventanas 2do nivel
Rampa de acceso en cocina
Amplio tendedero
Acceso lateral hacia el jardín
Bomba de agua
Cisterna
Pozo de absorción aguas servidas
Fosa séptica
Garaje techado para 3 carros
Calle lateral que da hacia jardín
Árboles frutales alrededor de cocina
Ventanería de Aluver
Cocina Scavolini
Seguridad 24/7
Casa club
PRECIO DE RENTA: US$ 2,500
Mantenimiento incluido
Más IVA

