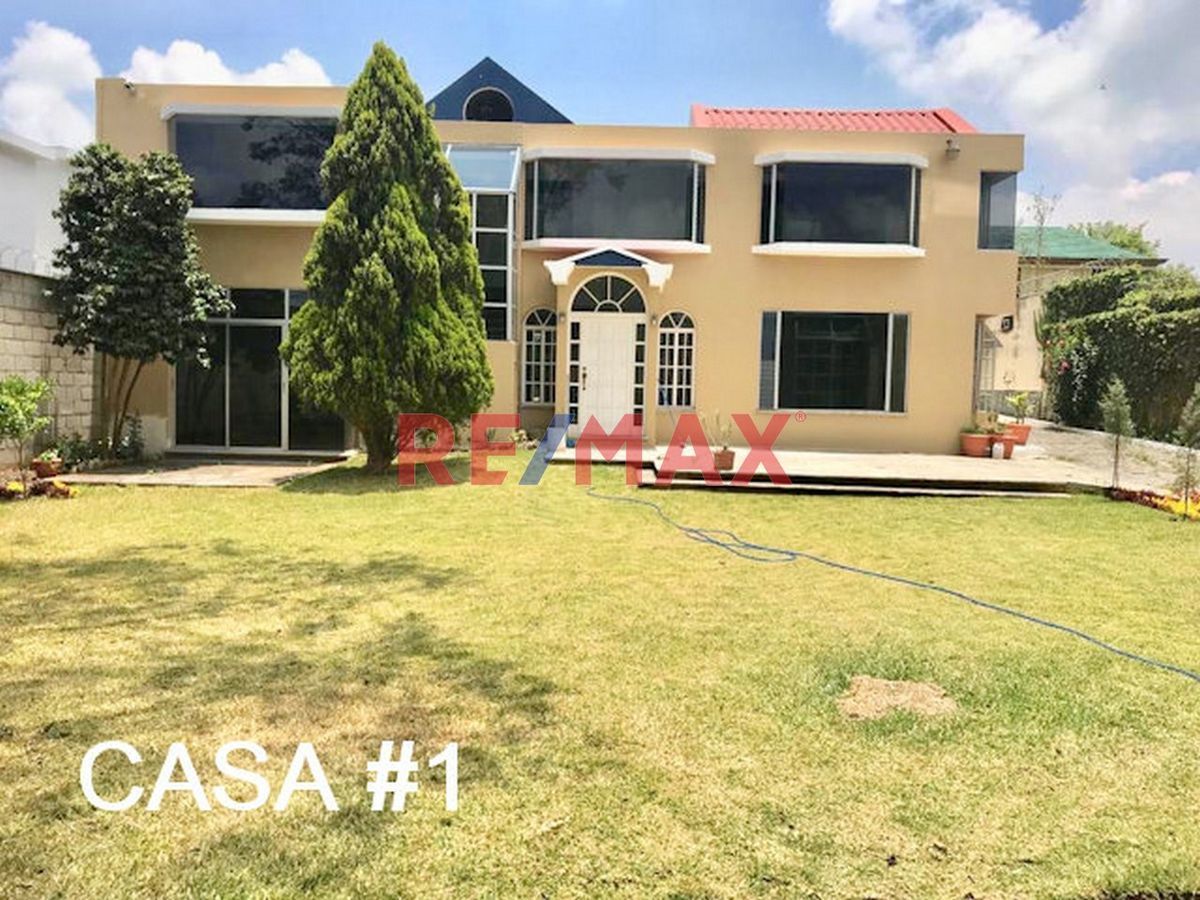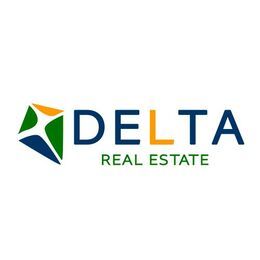





3 houses together on a single plot of 1,300v2.
House #1:
2 levels with 360m2 of construction area + 20m2 outside, it has a study or 4th bedroom on the first level, family room with fireplace and false cypress ceiling, living room with fireplace on the second level, dining room, kitchen with cabinets, breakfast room, cellar, 3 bedrooms, service bedroom with full bathroom and patio, extra bedroom with 2 walk-in closets and bathroom, 2 walk-in closets in master bedroom and false cypress ceiling, tub in master bedroom, shower, guest bathroom, 5 bathrooms in total, laundry area with pantry, garden, 4 parking spaces, Of metal with motor.
House #2:
3 levels with 450m2 of construction area + 75m2 of playroom on the third level and park, it has 2 studios on the first level, family room with fireplace on the second level, dining room, kitchen with cabinets, breakfast room, 3 bedrooms, service bedroom with full bathroom and service patio, 2 walk-in closets in the master bedroom, linen closet, tub in the master bedroom, shower, 4 bathrooms in total, guest bathroom, laundry area, garden, cast brick barbecue, 4 parking spaces.
House #3:
2 levels with 125m2 of construction area, + 10m2 of cellar (built of block and terrace, with window), has a living room, kitchen with cabinets, 2 bedrooms with closet, 1 bathroom with tub and shower, back garden, 2 parking spaces.
All homes include: Lamps, water heater.3 casa juntas en un solo terreno de 1,300v2.
Casa #1:
2 niveles con 360m2 de área de construcción + 20m2 exterior, cuenta con estudio o 4to. dormitorio en primer nivel, sala familiar con chimenea y cielo falso de ciprés, sala con chimenea en segundo nivel, comedor, cocina con gabinetes, desayunador, bodega, 3 dormitorios, dormitorio de servicio con baño completo y patio, dormitorio extra con 2 walk-in closet y baño, 2 walk-in closet en dormitorio principal y cielo falso de ciprés, tina en dormitorio principal, ducha, baño de visitas, 5 baños en total, área de lavandería con despensa, jardín, 4 parqueos, portón de metal con motor.
Casa #2:
3 niveles con 450m2 de área de construcción + 75m2 de cuarto de juegos en tercer nivel y parque, cuenta con 2 estudios en primer nivel, sala familiar con chimenea en segundo nivel, comedor, cocina con gabinetes, desayunador, 3 dormitorios, dormitorio de servicio con baño completo y patio de servicio, 2 walk-in closet en dormitorio principal, closet de linos, tina en dormitorio principal, ducha, 4 baños en total, baño de visitas, área de lavandería, jardín, Churrasquera fundida de ladrillo, 4 parqueos.
Casa #3:
2 niveles con 125m2 de área de construcción, + 10m2 de bodega (construida de block y terraza, con ventanearía), cuenta con sala-comedor, cocina con gabinetes, 2 dormitorios con closet, 1 baño con tina y ducha, jardín posterior, 2 parqueos.
Todas las casas Incluyen: Lámparas, calentador de agua.

