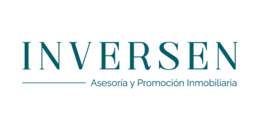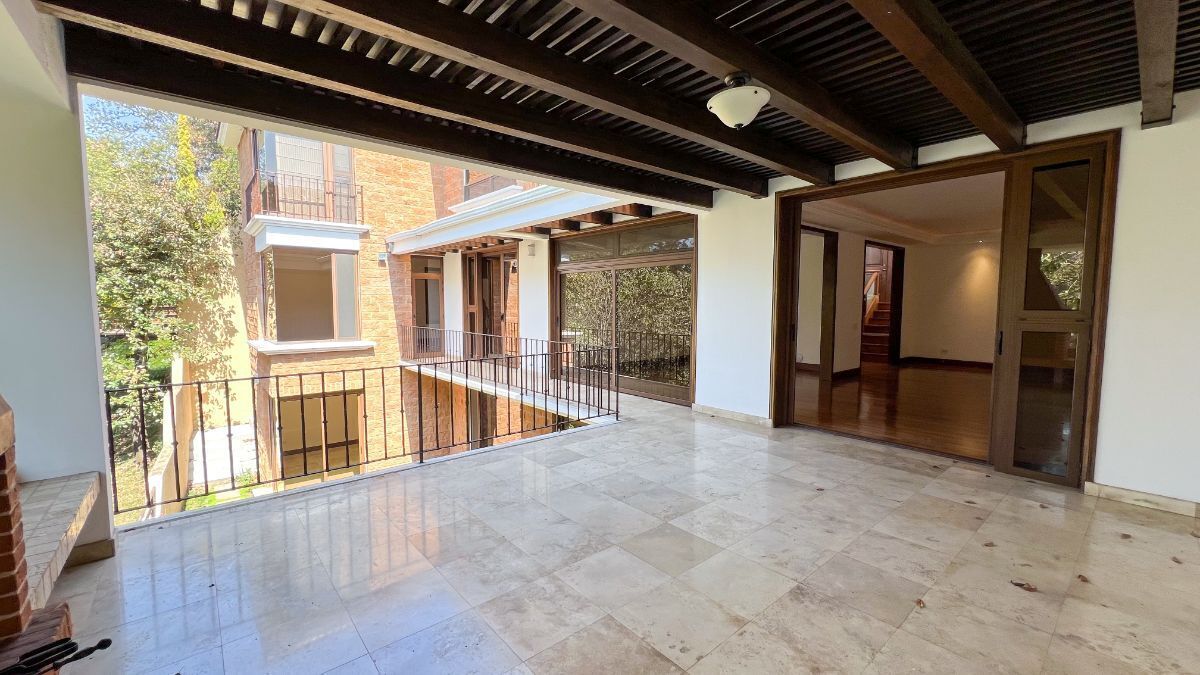

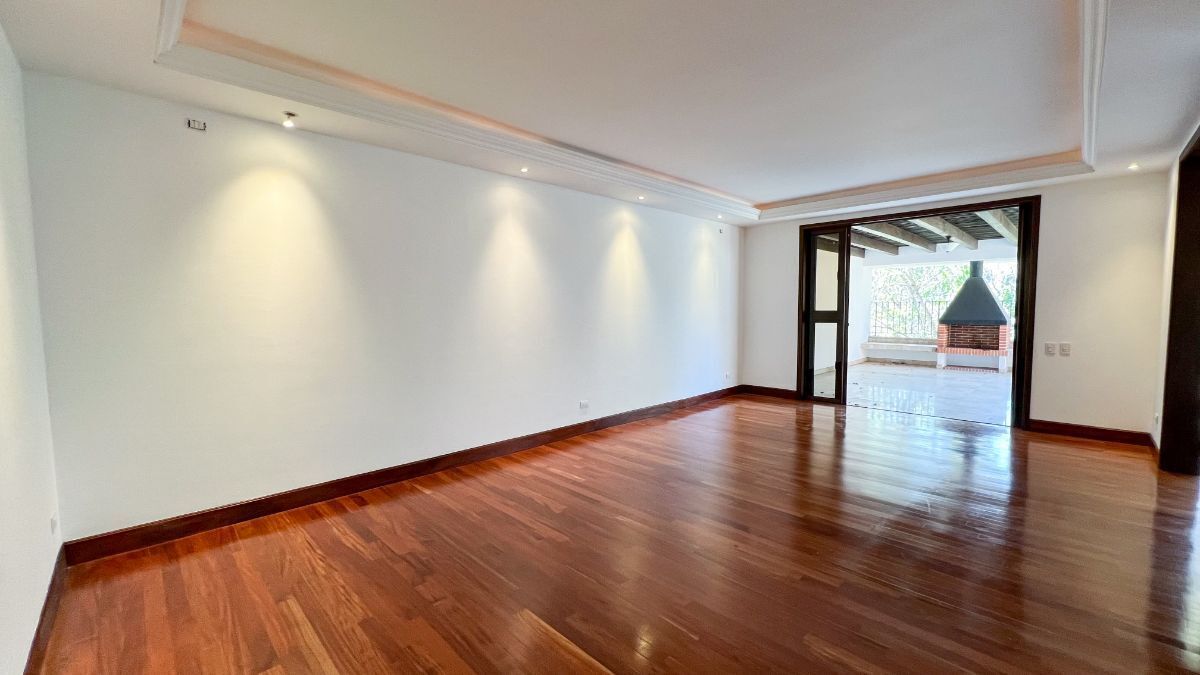
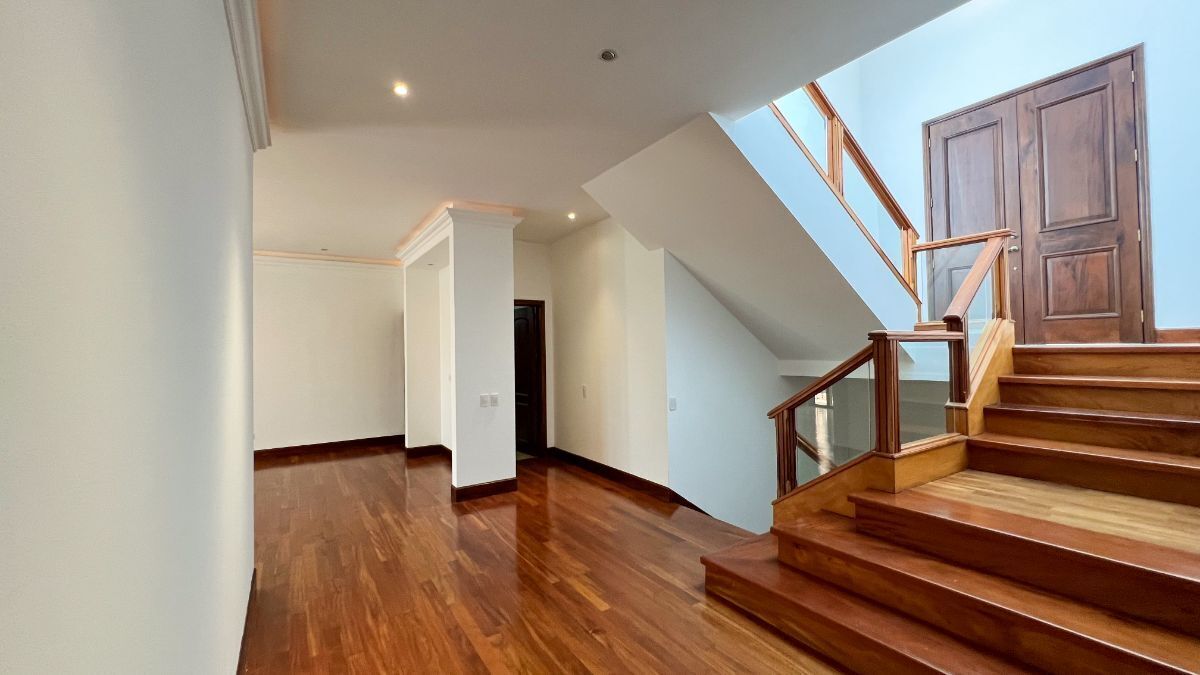
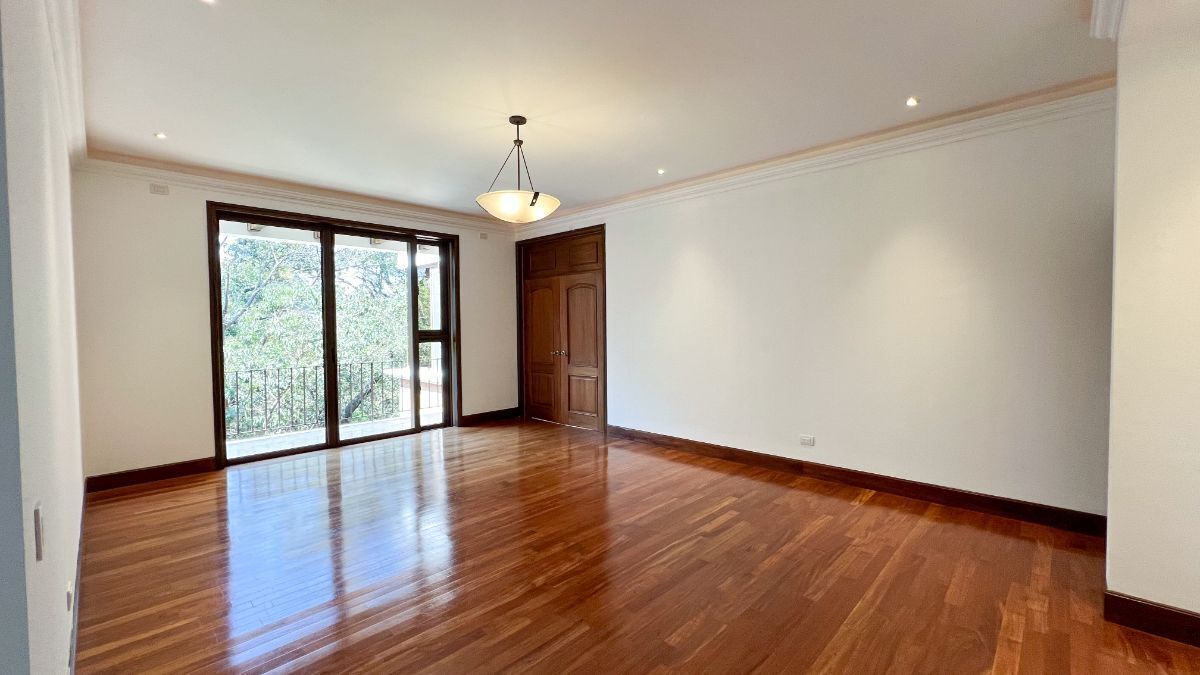
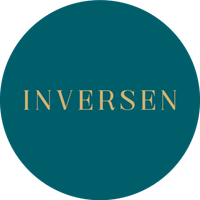
Construction area: 809 m2 (3 levels)
Land Area: 610 Vrs2
Ground Floor:
- Social room/games room
- Bar
- 5th bedroom with full bathroom and w.closet
Intermediate Floor,
- Admission
- Studio
- Guest bathroom
- Main room
- Bar
- Dining room
- Roofed terrace
- Kitchen with pantry and family room
- Laundry
- Service bedroom
- Parking for 3 vehicles under roof and 3 without a roof
- Pilot bedroom and bathroom
Upper Floor:
- Master bedroom with full bathroom and w.closet
- Bedrooms 2, 3 and 4, all with full bathroom and w.closet
- Family room.Área de construcción: 809 mts2 (3 niveles)
Área de Terreno: 610 Vrs2
Planta Baja:
- Salón social / juegos
- Bar
- 5to dormitorio con baño completo y w.closet
Planta Intermedia,
- Ingreso
- Estudio
- Baño de visitas
- Sala principal
- Bar
- Comedor
- Terraza techada
- Cocina con pantry y sala familiar
- Lavandería
- Dormitorio de servicio
- Estacionamiento para 3 vehículos bajo techo y 3 sin techo.
- Dormitorio y baño de piloto.
Planta Alta:
- Dormitorio Principal con baño completo y w. closet
- Dormitorios 2, 3 y 4, todos con baño completo y w.closet
- Sala familiar.

