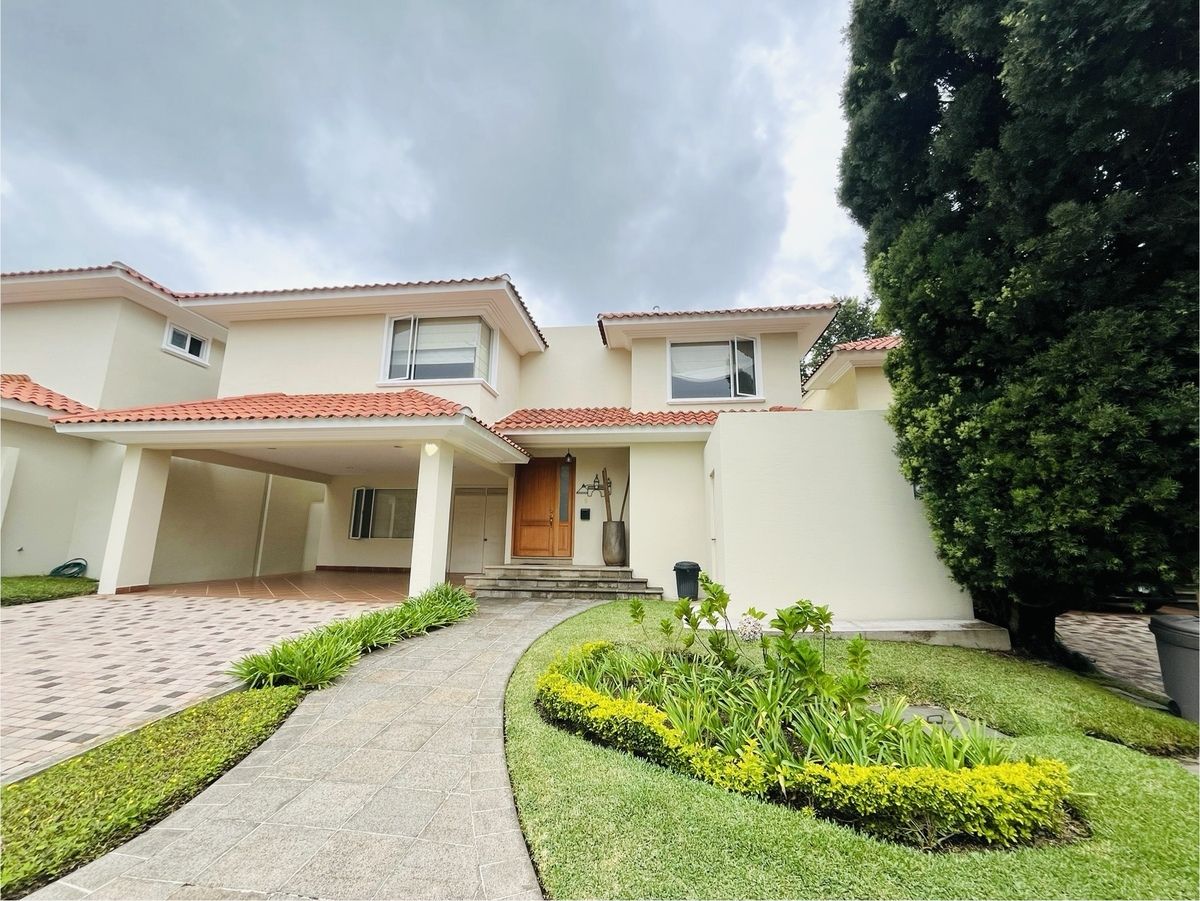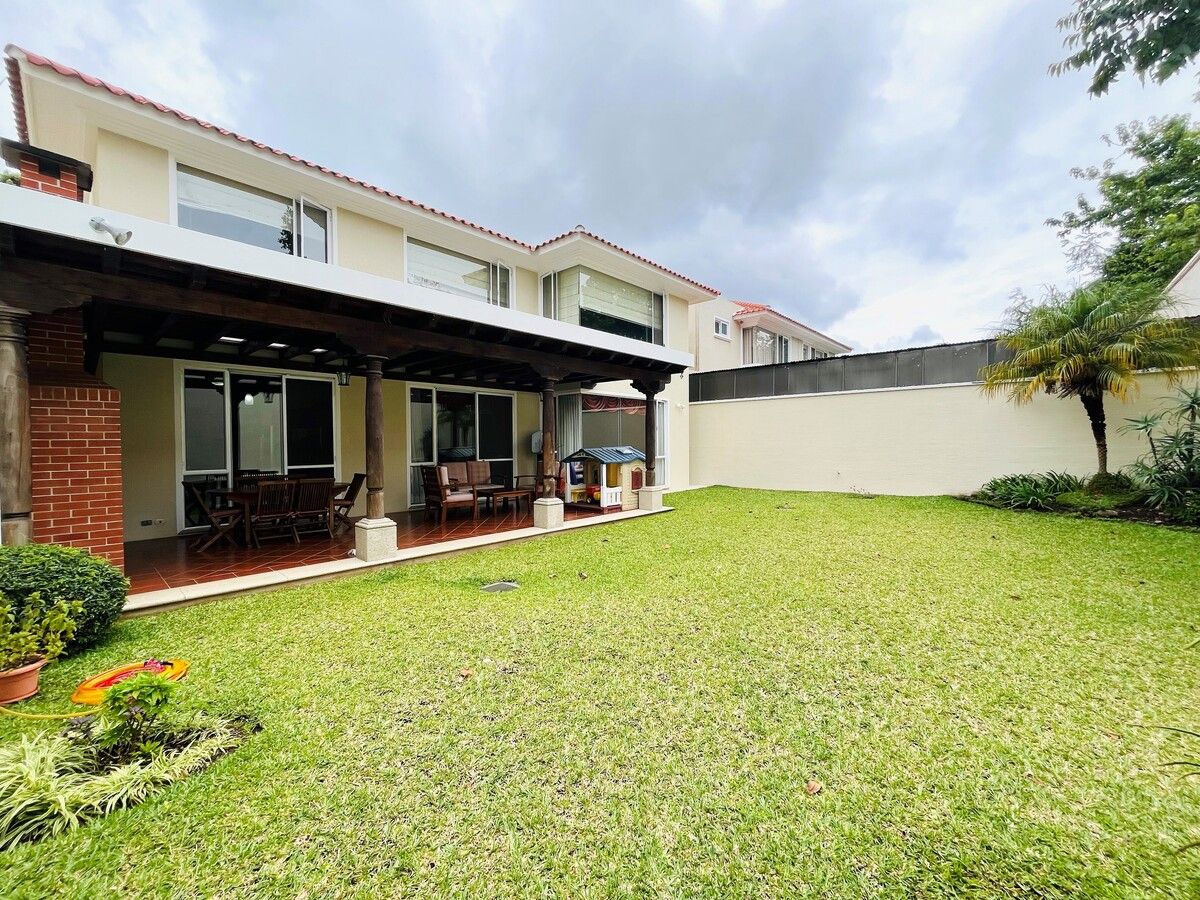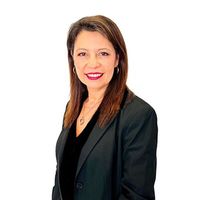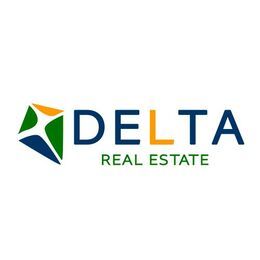





2-level house for sale and rent
Construction area 430 sq. meters
Land area 674 sq. varas
Front 15 meters
Depth 37.6 meters
Living room
Dining room
Kitchen
Breakfast nook
Study
Family room
4 bedrooms
White closets in 2 secondary bedrooms
Walk-in closet in the master bedroom and 1 secondary
4 full bathrooms
Bathtub in the master bathroom
Shower in secondary bathrooms
1 guest bathroom
Jacuzzi in the master bedroom and 2 sinks
Laundry room
Service bedroom with bathroom
Service patio
3 small storage rooms
Pergola with ceramic floor
Front and back garden
4 parking spaces
Equipped with: washer, dryer, gas stove, refrigerator, dishwasher, kitchen cabinets, lamps, curtains, water heater, foyer.
Amenities
Gym
Sports courts
Social area
Children's playground
Pool
Pantry
2 service entrances
Tennis court
Soccer field
Social hall
Visitor parking
Services: electricity, municipal water, own well, drainage, internet, security.
Block construction, ceramic floor, wooden doors, PVC windows, cast terrace roof.
Stairs, doors, closets, and baseboards made of wood
Exterior storage with metal door
Laundry-patio with ceramic floor, tiled floor.
Side corridors on both sides of the house
Rent is plus maintenance (Q1,700)
Sale price $440,000 + taxesCasa de 2 niveles en venta y Renta
Área de construcción 430 mts2
Área de terreno 674 vrs2
Frente 15 mts
Fondo 37.6 mts
Sala
Comedor
Cocina
Desayunador
Estudio
Sala familiar
4 dormitorios
Closet blancos en 2 dormitorios secundarios
Walk-in closet en dormitorio principal y 1 secundario
4 baños completos
Tina en baño principal
Ducha en baños secundarios
1 baño de visitas
Jacuzzi en dormitorio principal y 2 lavamanos
Lavandería
Dormitorio de servicio con baño
Patio de servicio
3 Bodegas pequeñas
Pérgola con piso cerámico
Jardín frontal y posterior
4 parqueos
Equipado con: lavadora, secadora, estufa a gas, refrigeradora, lavavajillas, gabinetes de cocina, lámparas, cortinas, calentador de agua, recibidor.
Amenidades
Gimnasio
Canchas deportivas
Área social
Juegos infantiles
Piscina
Alacena
2 entradas de servicio
Cancha de tenis
Cancha de fut
Salón social
Parqueo de visitas
Servicios: electricidad, agua municipal, pozo propio, desagües, internet, vigilancia.
Construcción de block, piso cerámico, puetas de madera, ventanas de PVC, Techo de terraza fundida.
Gradas, puetas, closets y zócalos de madera
Bodegas exteriores con puerta de metal
Patio-lavandería con piso cerámica, piso azulejada.
Corredores laterales a ambas partes de la casa
Renta es mas mantenimiento (Q1,700)
Precio de Venta $ 440,00 + impuestos

