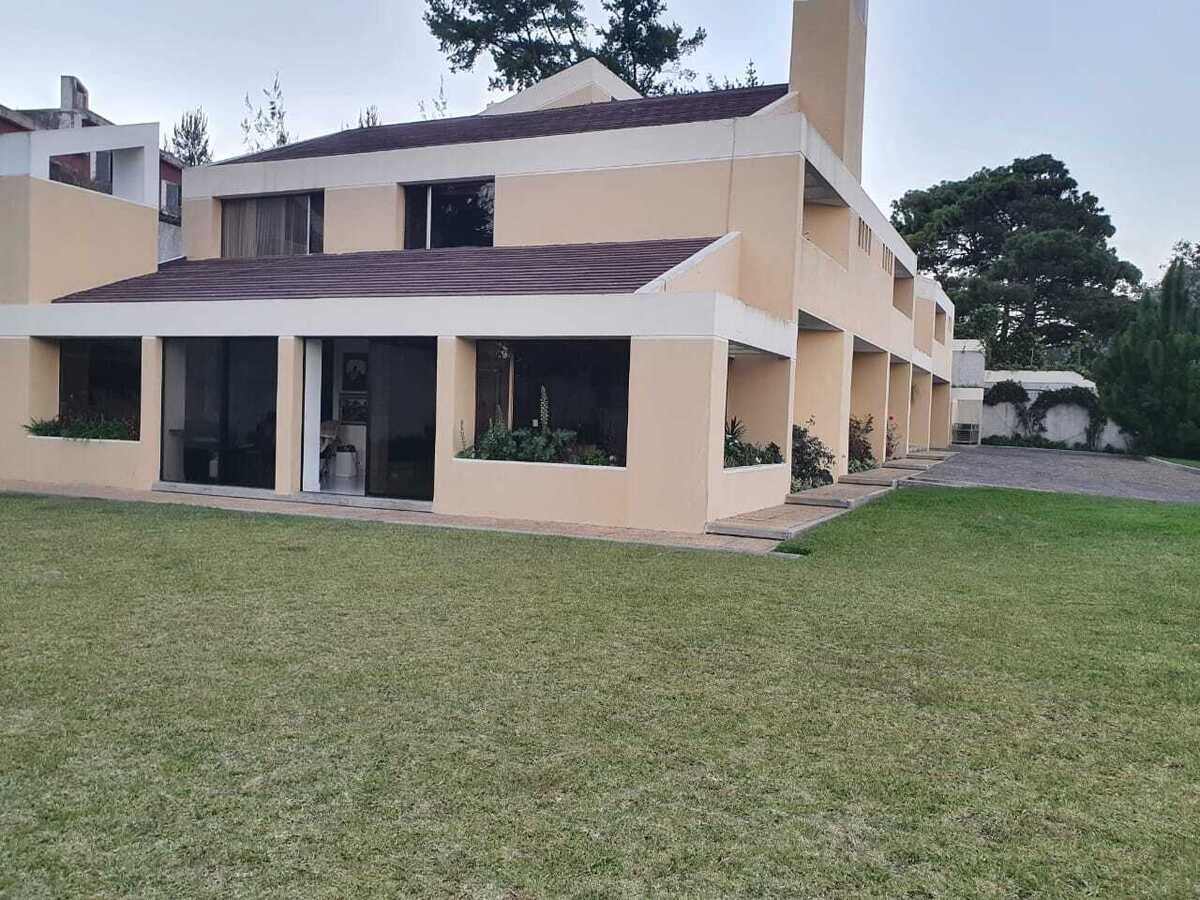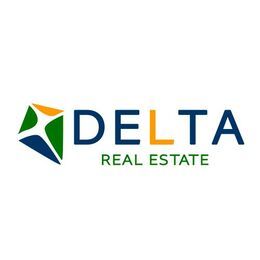





Construction area: 800mt2
Land Area: 3,087.68 v2
DESCRIPTION OF THE SECTOR:
Electrical Network - Pavement - Storm Drainage - Sanitary Drainage - Benches - Telephone Network - Public Lighting
Controlled access through Garita
Land Description: Regular Flat Topography —Telephone - Storm Drainage - Drinking Water - Electric Power - Sanitary Drainage
FIRST LEVEL
-Entrance hall, front room, main room with fireplace, dining room, bar, living area (porch) with living and dining room, breakfast room, kitchen, pantry, laundry area, laundry room, service room with full bathroom and closet, garage, two storage rooms in garage, laundry room with bathroom.
SECOND LEVEL
Large Family Room with Fireplace, Study Room with Balcony, Three Bedrooms with Full Bathroom and Walk-in Closet, Master Bedroom with Living Room, Master Bathroom with Shower and Jettina, Master Bedroom Walk-in Closet, Cellar Room
Jacuzzi and sauna area, security booth
Other details: Second Level with Double-height Ceilings
OTHER ASSETS
- Perimeter Wall - Retaining Walls - Cistern and Equipment - Vehicle Traffic Area - StoolÁrea de construcción: 800mt2
Área de terreno: 3,087.68 v2
DESCRIPCIÓN DEL SECTOR:
Red Eléctrica - Pavimento - Drenaje Pluvial - Drenaje Sanitarios - Banquetas - Red Telefónica - Alumbrado Público
Acceso controlado por medio de Garita
Descripción del Terreno: Regular Topografía Plana –Teléfono - Drenaje Pluvial - Agua Potable - Energía Eléctrica - Drenaje Sanitario
PRIMER NIVEL
-Hall de entrada, ante sala, sala principal con chimenea, comedor, bar, área de estar (porche) con sala y comedor, desayunador, cocina, despensa, área de lavandería, bodega en lavandería, cuarto de servicio con baño completo y closet, garaje, dos bodegas en garaje, patio de tender, garita en entrada con baño.
SEGUNDO NIVEL
Sala Familiar Grande con Chimenea, cuarto de estudio con balcón, tres dormitorios con baño completo y walk-in closet, dormitorio principal con sala, baño principal con ducha y jettina, walk-in closet de dormitorio principal, cuarto de bodega
Área de jacuzzi y sauna, garita
Otros detalles: Segundo Nivel con Techos de Doble altura
OTROS ACTIVOS
- Muro Perimetral - Muros de Contención - Cisterna y Equipo - Área de Circulación Vehicular - Banqueta

