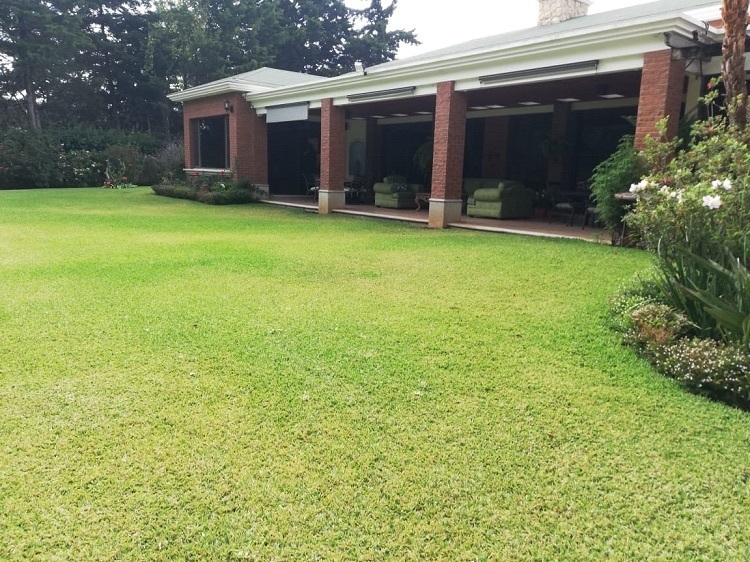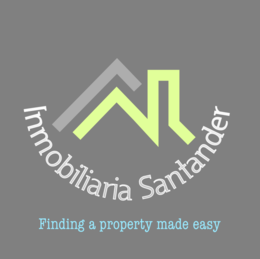





1-LEVEL HOUSE FOR SALE HOUSE & COUNTRY ROAD TO EL SALVADOR Km 23.5
Description of the house:
Single-level house, entrance to a large lobby and the house has 2 studios, one of which can be used as a bedroom since the guest bathroom is complete, the entire house has fine cedar door finishes, brick construction, 3 fireplaces, double height cedar wood ceiling in the living room and dining room and has a fireplace. On the outside, the roof is cast and shingle.
Family Area:
It has 4 bedrooms, the main one has a large walk-in closet fireplace and private bathroom, the second one has a bathroom and walk-in closet, and the other 2 secondary bedrooms share a walk-in closet and bathroom, 2 family rooms, one of them with a fireplace and access to the very pergola of the dining room.
Service Area:
Service bedroom with bathroom, laundry area with 2 batteries, large cupboard, cistern, 3 heaters, kitchen with cabinets, large pantry with access to the same dining room pergola, the house has closed circuit TV, cameras, alarms in sectional parts, its own well, automatic irrigation, beautiful and spacious pergola, garden cellar another large cellar with access through the garage, garage for 4 cars under roof and closed gate and parking for 6 to 8 cars outside the garage, always inside the house's grounds. The entire terrain is completely landscaped. It has 4 (half straws) currently the house uses only half.
The Residential:
It has a club house, tennis court, swimming pool, soccer court, basketball court, gym, private area. This is with membership income.
Construction Area: 700 m2.
Land Area: 10,000 vr2
Price $1,500,000.00VENTA DE CASA DE 1 NIVEL CASA & CAMPO CARRETERA A EL SALVADOR Km 23.5
Descripción de la casa:
Casa de un solo nivel, ingreso un lobby grande y la casa cuenta con 2 estudios, uno de ellos puede utilizarse como dormitorio ya que el baño de visitas es completo, toda la casa cuenta con finos acabados puertas de cedro, construcción de ladrillo, 3 chimeneas, techo forrado de madera de cedro de doble altura en la sala y el comedor y tiene una chimenea. Por la parte de afuera el techo es fundido y con shingle.
Área Familiar:
Cuenta con 4 dormitorios, el principal tiene chimenea walk-in closet grande y baño privado, el secundario tienen baño y walk-in closet, y los otros 2 dormitorios secundarios, comparten walk-in closet y baño, 2 salas familiares uno de ellas con chimenea y acceso a la pérgola misma del comedor-sala.
Área de Servicio:
Dormitorio de servicio con su baño, área de lavandería con 2 pilas, alacena amplia, cisterna, 3 calentadores, cocina con gabinetes, pantry amplio con salida a la misma pérgola de comedor-sala, la casa cuenta con circuito cerrado de tv, cámaras, alarmas por partes seccionales, pozo propio, riego automático, linda pérgola y amplia, bodega de jardinería otra bodega amplia con ingreso por el garaje, garaje para 4 carros bajo techo y portón cerrado y estacionamiento para 6 a 8 carros afuera del garaje, siempre dentro del terreno de la casa. Se encuentra completamente jardinizada todo el terreno. Cuenta con 4 (medias pajas) actualmente la casa usa solo media.
El Residencial:
Tiene casa club, cancha de tenis, piscina, cancha de futbol, cancha de básquet gimnasio, área privada. Esto es con ingreso de membresía.
Área de Construcción: 700 mt2.
Área de Terreno: 10,000 vr2
Precio $1,500,000.00

