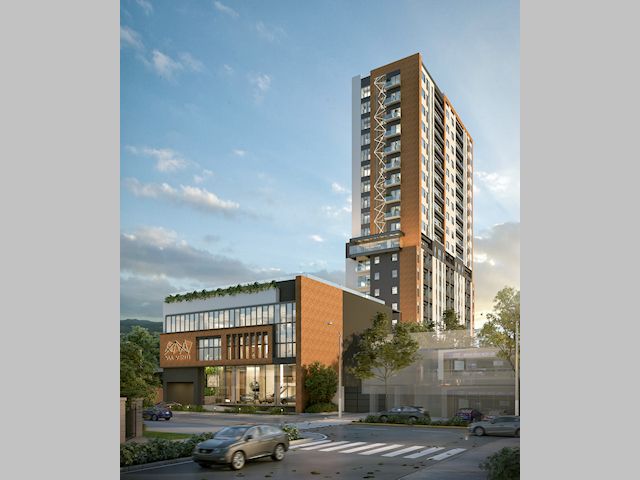





Apartments ranging from 65.50m2 to 205 m2 of construction
Via Venti consists of 98 apartments distributed over 20 levels with 4 and 6 units depending on the level. Separated from 20th Street, it offers stunning views of the volcanoes, Zone 14, and Zone 10. It will have 3 elevators for the exclusive use of residents. Each apartment will have two parking spaces with the option to acquire additional parking.
The project consists of 2 buildings. The first combines business activities and commerce while the second is exclusively for residential use.
Amenities:
The pool will have 2 levels of depth, with a length of 25m, with direct access to a heated jacuzzi and 2 wet saunas. The building also features 2 sky lounges located at each end of the building on the tenth level. Additionally, residents will enjoy:
Event hall
Children's area with games
Deck with pergola
Outdoor lounges
Equipped gym.
The building also includes a commercial space of 627 m2, of which 315 m2 correspond to the first level and 311 m2 belong to a mezzanine located in the same space. The reception and lobby of Via Venti are located in this building. They have an area of 44 m2, which will be the main environment at the pedestrian entrance, where the identification of residents and visitors to the apartments and offices will take place. It will also have two areas designated for offices.
The first with an area of 490 m2 and the second with an area of 567 m2.
Access to the building and amenities will be controlled by magnetic key from level 1 and from the basements. The entry and exit of both vehicles and pedestrians will be via 20th Street. This is to ensure the safety and privacy of residents. The project will have 5 basements with more than 348 parking spaces. The supply of drinking water will be through a mechanical well. It will also have an emergency generator for the common areas of the project.
The internal walls and divisions of the environments within the apartment will be made of double-sided drywall with acoustic insulation. The floor will be porcelain tile imitating wood. There will also be a 4” wooden baseboard in common areas and rooms. The height in the apartment will be 2.60m. The windows will be made of matte blue aluminum profiles and clear 6mm glass. The master bathroom will have a sliding tempered glass partition. The balcony doors will be sliding clear glass doors 6mm thick. The front balconies will be made of tempered glass and stainless steel tubes as well as the handrails.
Prices starting from $188,000.Apartamentos desde 65.50m2 hasta 205 m2 de construcción
Via venti, está conformado por 98 apartamentos distribuidos en 20 niveles con 4 y 6 unidades dependiendo del nivel. Separado de la 20 calle, cuenta con vistas impresionantes hacia los volcanes, zona 14 y zona 10. Contará con 3 elevadores para uso exclusivo de los residentes. Cada apartamento tendrá dos unidades de parqueo con opción a adquirir parqueos adicionales
El proyecto está conformado por 2 edificios. El primero combina actividades empresariales y comercio mientras que el segundo es exclusivo para uso residencial.
Amenidades:
La piscina de tendrá 2 niveles de profundidad, con una
longitud de 25m, con acceso directo a un jacuzzi climatizado y a 2
saunas húmedos. El edificio cuenta también con 2 sky lunge ubicados
en cada uno de los extremos del edificio en el décimo nivel.
Además los residentes podrán gozar de:
Salón de eventos
Área infantil con juegos
Deck con pérgola
Salas al aire libre
Gimnasio equipado.
El edificio también contempla un local comercial de 627 m2 de los cuales 315 m2 corresponden al primer nivel y 311 m2 pertenecen a un mezzanine ubicado en el mismo local. La recepción y el lobby de via venti se ubican en este edificio. Tienen un área de 44 m2, será el principal ambiente en el ingreso peatonal y en él se llevará a cabo la identificación de residentes y visitantes hacia los apartamentos y oficinas. Contará también con dos áreas destinadas para oficinas.
La primera con un área de 490 m2 y la segunda con un área de 567 m2.
Los accesos al edificio como a las amenidades estarán controlados mediante llave magnética desde el nivel 1 y desde los sótanos. El ingreso y egreso tanto de vehículos como de peatones será sobre la 20 calle. Lo anterior para garantizar la seguridad y privacidad de los residentes. El proyecto contará con 5 sótanos con más de 348 parqueos. El abastecimiento de agua potable se hará por medio de un pozo mecánico. Contará también con una planta de emergencia para la alimentación de las áreas comunes del proyecto.
Los muros internos y divisiones de los ambientes dentro del apartamento serán de tablayeso de dos caras con aislamiento acústico. El piso será un porcelanato imitación madera. También se tendrá zócalo de madera de 4” de altura en las áreas comunes y habitaciones. La altura en el apartamento será de 2.60m. La ventanería será de perfiles de aluminio color azul mate y vidrio claro de 6mm. El baño del máster contará con una mampara de vidrio templado corrediza. Las puertas de los balcones serán de tipo corrediza de vidrio claro de 6mm de espesor. Los balcones frontales serán hechos de vidrio templado y tubos de acero inoxidable al igual que el pasamanos.
Precios desde $188,000

