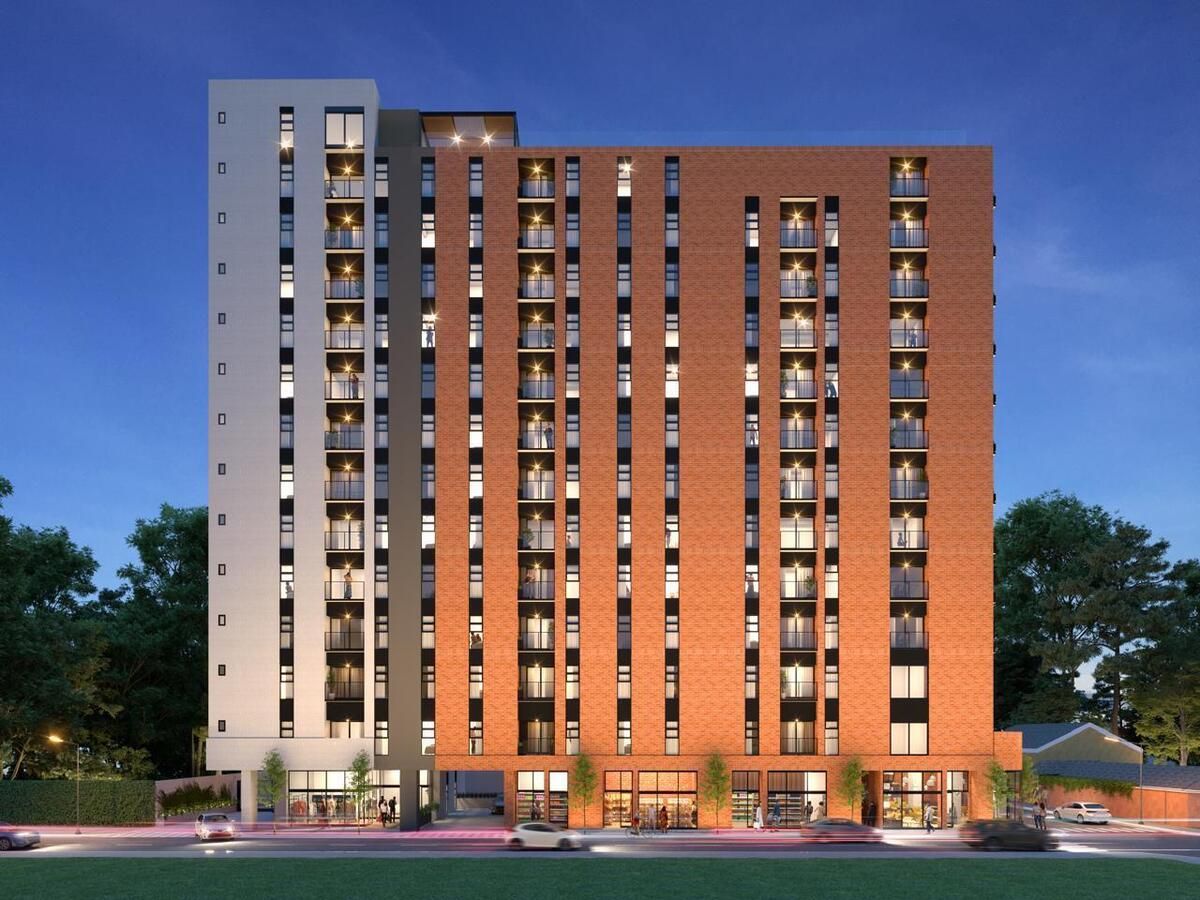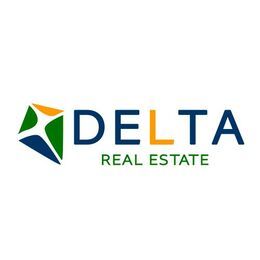





• Apartment and commercial building, in an urban sector, safe, aimed at dynamic young people, with amenities focused on well-being, health, and with the goal of improving the quality of life of our users within the Ciudad Vieja community.
• Mixed-use project:
- 1 commercial level with residential lobby.
- 12 levels of apartments.
- 4 basements for parking: private and visitor parking for apartments, commerce, motorcycles, and storage.
• Access:
- Vehicle and pedestrian access on 4th Avenue in zone 10.
From 40mt2
Bedrooms: 1
Bathrooms: 1
Parking: 1
Social area
Kitchen
Laundry
Study (varies by model)
Balcony
From 68mt2
Bedrooms: 2
Bathrooms: 2
Parking: 2
Social area
Kitchen
Laundry
Balcony
HOUSING AMENITIES
• Wi-fi in public areas.
• With doorman - lobby (security). Double door.
• Social areas located on different levels of the building:
- Sky lounge/social kitchen
- Communal laundry with tokens
- Pet area
Wellness focus
- Business center
- Hot tub area
- Sauna
- Shower area
- Sunbathing beds
- Spa/massage room
- Gym
- Yoga
CLOSETS:
• Closets do not have doors.
• In all bedrooms, there will be a melamine closet, open without doors, includes 1 drawer and hanging area.
KITCHEN AND LAUNDRY:
• Kitchens with melamine furniture imitating wood, with doors and drawers in melamine, aluminum color baseboard, and overhead furniture according to design.
• Cultivated quartz countertop with integrated sink + chrome faucet and white tile backsplash according to design.
Construction Area 80.43mt2
Internal 64.02mt2
Description
2 Bedrooms
2 Bathrooms
1 Parking
Kitchen
Laundry inside the Closet
Balcony
Closet in Bedroom
Walk-in Closet
Shower
Equipment
Kitchen cabinets
Amenities
Water pump
Water deposit
Bathroom guardian
Sports courts
Services
Electricity
Potable water
Own well
Drainage
Septic tank
Surveillance
Internet
Cable TV
Block construction, ceramic wood floors, imitation wood doors, poured terrace, black aluminum windows.
Sale Price Q 1,382,090.00
Value mt2 Q 17,185• Edificio de apartamentos y comercio, en un sector urbano, seguro, dirigido a gente joven dinámica, con
amenidades enfocadas en el bienestar, salud y con el objetivo de mejorar la calidad de vida de nuestros usuarios
dentro de la comunidad de Ciudad Vieja.
• Proyecto de uso mixto:
- 1 nivel comercial con lobby de residencia.
- 12 niveles de apartamentos.
- 4 sótanos de parqueos: parqueo privado y de visitas de apartamentos, comercio, motocicletas y bodegas.
• Ingresos:
- Vehicular y peatonal sobre la 4ª avenida de la zona 10.
Desde 40mt2
Dormitorios: 1
Baños: 1
Parqueos: 1
Área social
Cocina
Lavandería
Estudio (varía según modelo)
Balcón
Desde 68mt2
Dormitorios: 2
Baños: 2
Parqueos: 2
Área social
Cocina
Lavandería
Balcón
AMENIDADES DE VIVIENDA
• Wi-fi en áreas públicas.
• Con Portero – lobby (seguridad). Doble puerta.
• Áreas Sociales ubicadas en distintos niveles del edificio:
- Sky lounge/social kitchen
- Lavandería comunal con tokens
- Pet área
Enfoque Wellness
- Business center
- Área para hidromasaje
- Sauna
- Área de duchas
- Camas de asolear
- Spa/sala de masajes
- Gym
- Yoga
CLOSETS:
• Los closets no llevan puertas.
• En todos los dormitorios tendrá closet de melamina, abierto sin puertas incluye 1 gaveta y área de colgar.
COCINA Y LAVANDERÍA:
• Cocinas con muebles de melamina imitación madera, con puertas y gavetas en melamina, zócalo color aluminio y
muebles aéreos según diseño.
• Top de cuarzo cultivado con lavatrastos integrado + grifería cromada y con backplash de azulejo color blanco según
diseño.
Área de Construccion 80.43mt2
Internos 64.02mt2
Descripción
2 Dormitorios
2 Baños
1 Parqueo
Cocina
Lavanderia dentro del Closet
Balcon
Closet en Dormitorio
Walk in Closet
Ducha
Equipo
Gabinetes d/ cocina
Amenidades
Bomba de Agua
Deposito de Agua
Guardiania de baño
Canchas deportivas
Servicios
Electricidad
Agua Potable
Pozo Propio
Desagues
Tanque Septico
Vigilancia
Internet
Cable TV
Construccion de block ,pisos ceramico madera,puertas imitacion madera ,terraza fundida ,ventanas aluminio color negro .
Precio de Venta Q 1,382,090.00
Valor mt2 Q 17,185

