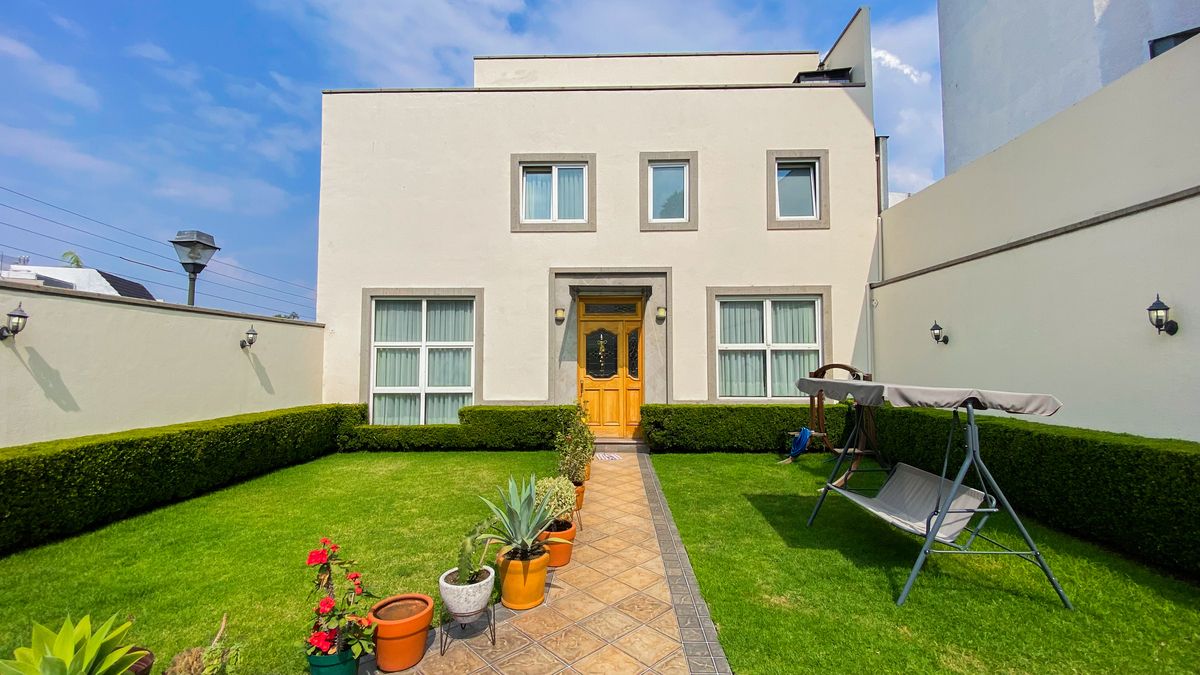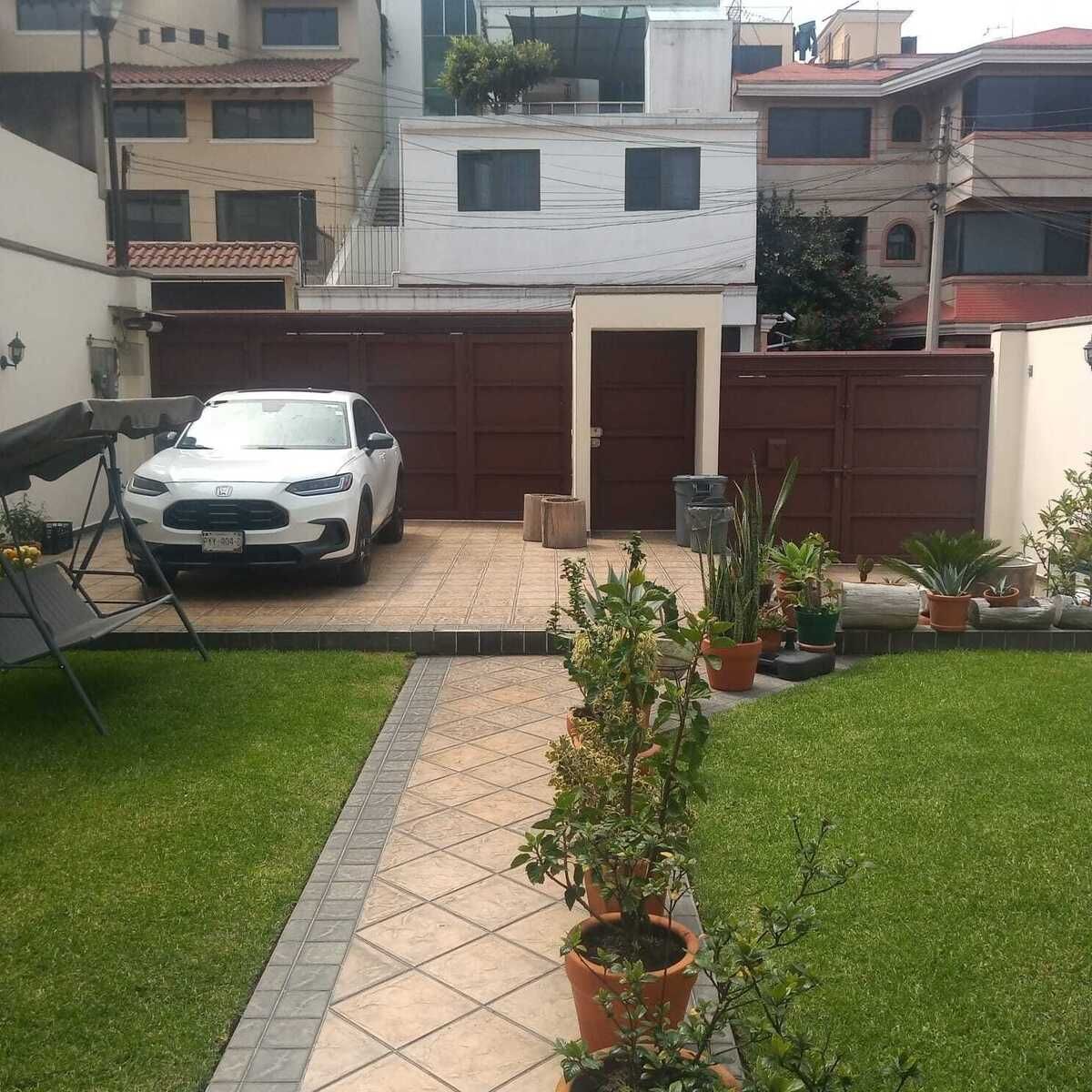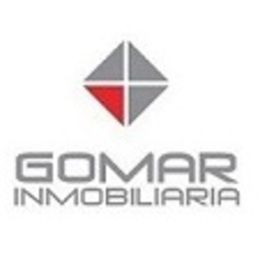





House in exclusive "Colinas del Bosque" subdivision, Tlalpan.
It is located on a corner in a rectangular lot, built on the ground floor and 2 levels. Spacious areas, with the following distribution:
GROUND FLOOR
* Access,
* Parking for 3 cars,
* Living room,
* Lounge,
* Dining room,
* Kitchen,
* Breakfast area,
* Bar area,
* Half bathroom for guests,
* Backyard.
FIRST FLOOR
* Hall
* TV area,
* Master bedroom, with Walk-in closet and Bathroom (Shower with screen and Jacuzzi)
* Second bedroom with Walk-in closet, Office area, Bathroom (Shower with screen and Jacuzzi).
SECOND FLOOR
* Hall,
* 2 Bedrooms with closet each, sharing Bathroom (Shower with screen),
* Service room with full bathroom,
* Laundry area,
* Drying patio,
* Terrace,
* Solar panel.
Water well and forest area, exclusive to the subdivision.
The house is located 250 meters from the access to the forest, where there are walking paths, a circuit for cycling, tennis courts, basketball, soccer, outdoor gym, children's park, as well as areas for training your pets.Casa en exclusivo Fraccionamiento "Colinas del Bosque", Tlalpan.
Se encuentra en esquina en un terreno rectangular, edificada en PB y 2 niveles. Espacios amplios, que cuentan con las siguiente distribución:
PLANTA BAJA
* Acceso,
* Estacionamiento para 3 autos,
* Estancia,
* Sala,
* Comedor,
* Cocina,
* Antecomedor,
* Área de cantina,
* Medio Baño de visitas,
* Patio posterior.
PRIMER PISO
* Vestíbulo
* Área de TV,
* Recámara principal, con Vestidor y Baño (Regadera con cancel y Jacuzzi)
* Segunda Recámara con Vestidor, Área de oficina, Baño (Regadera con cancel y Jacuzzi).
SEGUNDO PISO
* Vestíbulo,
* 2 Recámaras con closet cada una, compartiendo Baño (Regadera con cancel),
* Cuarto de servicio con Baño completo,
* Área de Lavado,
* Patio de tendido,
* Terraza,
* Panel solar.
Pozo de agua y área de Bosque, exclusivos del fraccionamiento.
La casa se encuentra a 250mts del acceso al Bosque, en donde hay caminarías, circuito para andar en bicicleta, canchas de tenis, basquetbol, futbol, gimnasio al aire libre, parque para niños, además áreas para entrenamiento de tus mascotas.

