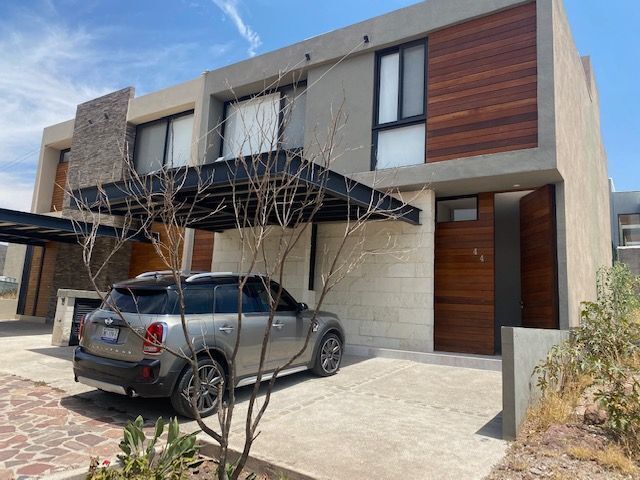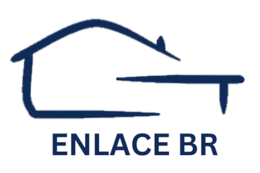





LAND 180 m2
CONSTRUCTION 240 m2
GROUND FLOOR
Dining room, open kitchen, pantry, laundry room, cellar, half bathroom.
Rear garden of 27 m2.
TALL FLOOR
Master bedroom with dressing room and bathroom.
2 secondary bedrooms with dressing room and bathroom, closet for white people.
FINISHES:
Main security door, made of steel, lined with cumarú wood.
Cumaru wood finishes on the facades, walnut wood intercom doors, marble floors throughout the house, with the exception of the service area (there goes ceramic floor) and bedrooms (those have engineering wood), tempered glass bathroom gates and PVC windows and covered garage for 2 cars
Ground floor height: 3.30 m
Height of the upper floor: 2.80 m
BR LINK
SCREEN:
4426905273
4422190863
4424107297TERRENO 180 m2
CONSTRUCCION 240 m2
PLANTA BAJA
Sala comedor, cocina abierta, alacena, cuarto de lavado, bodega, medio baño.
Jardín posterior de 27 m2.
PLANTA ALTA
Recámara principal con vestidor y baño.
2 recámaras secundarias con vestidor y baño, closet para blancos.
ACABADOS:
Puerta principal de seguridad, de acero, forrada con madera cumarú.
Acabados de madera de cumarú en fachadas, puertas de intercomunicación de madera de nogal, piso de mármol en toda la casa, a excepción de área de servicio (ahí va piso cerámico) y recámaras (esas llevan madera de ingeniería), canceles de baño de cristal templado y ventanas de PVC y cochera techada para 2 autos
Altura planta baja: 3.30 m
Altura planta alta: 2.80 m
ENLACE BR
TELS:
4426905273
4422190863
4424107297
