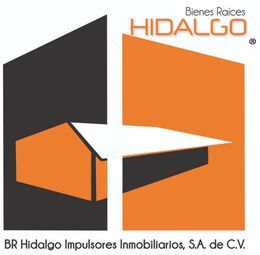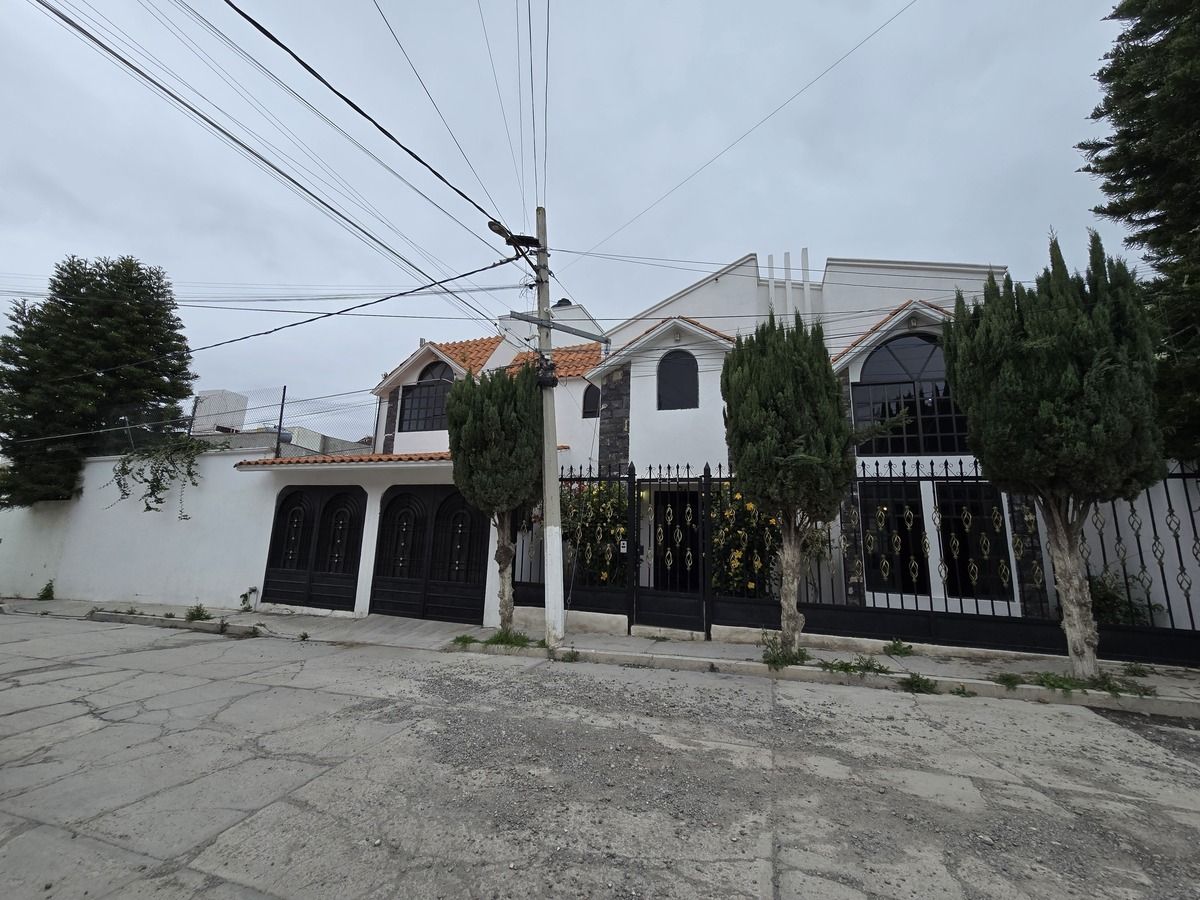

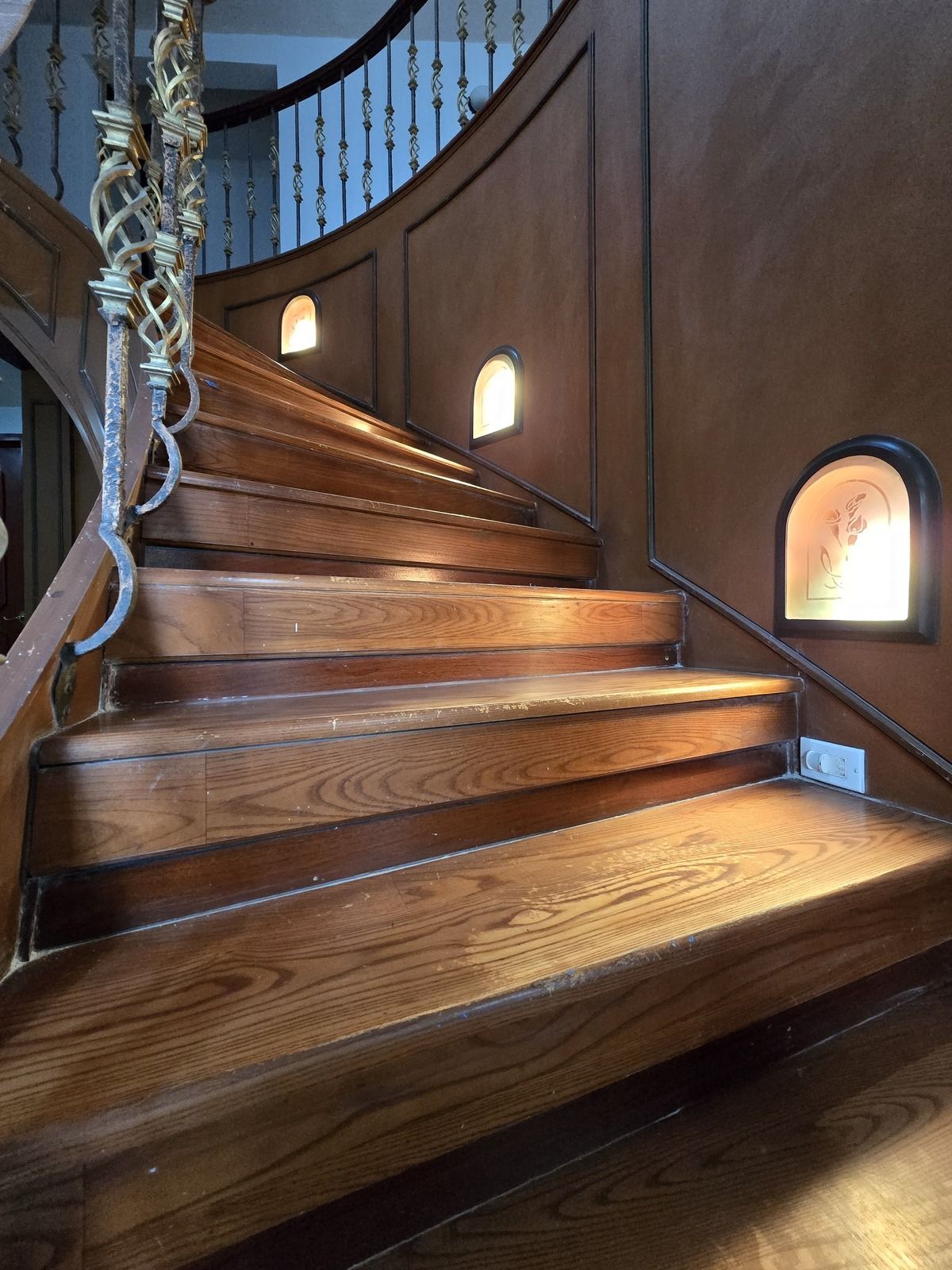
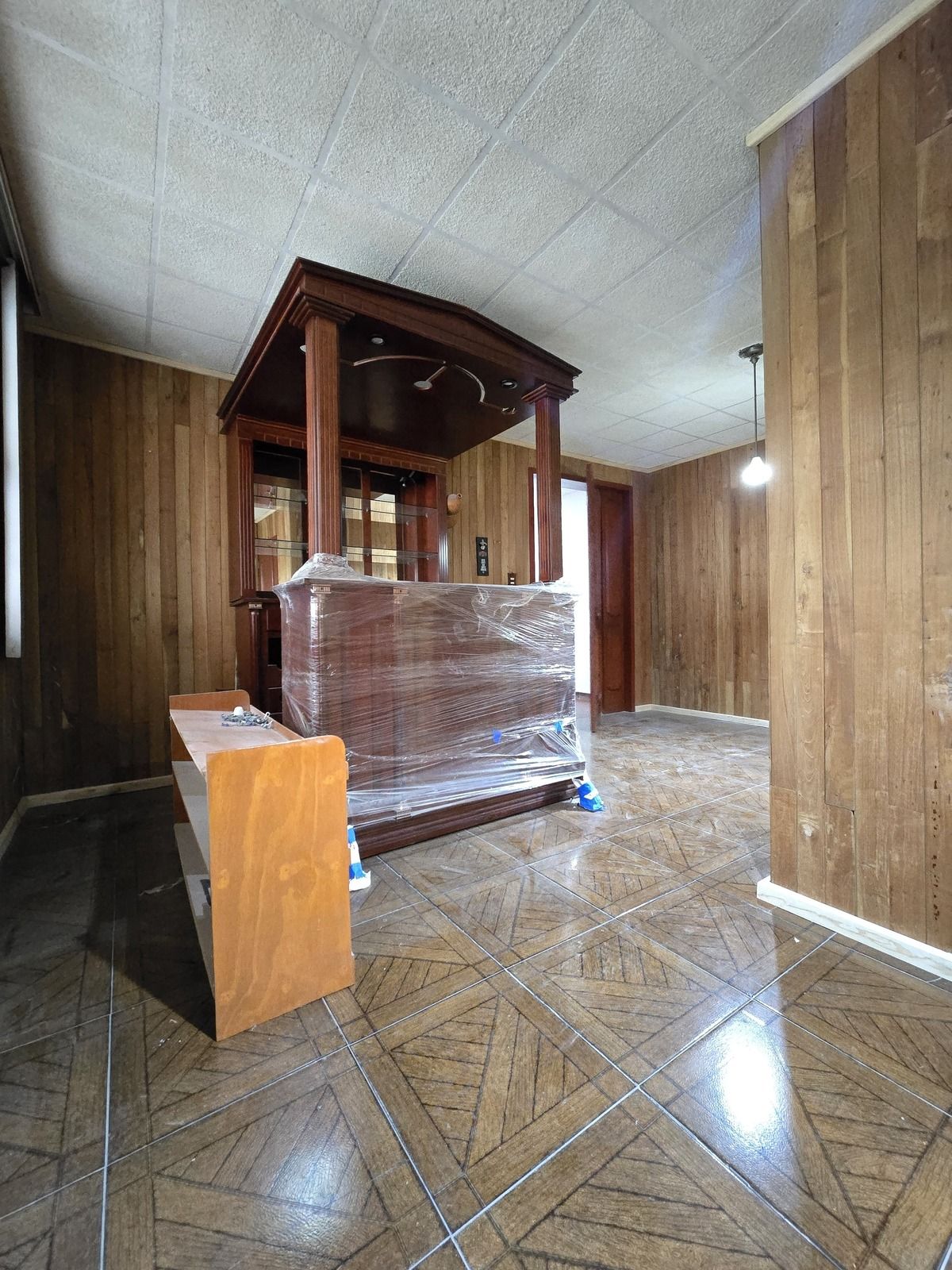

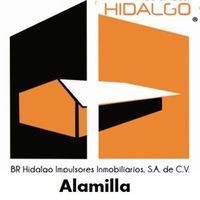
Your house 3 minutes from Blvd Colosio. Get to know it!
On a 490m2 lot and with 480m2 of construction, you will find the spaces your family deserves, its garden with fruit trees and its 180m2 will delight you; it also has a terrace, storage room, and kitchen.
On the ground floor, its classic-style foyer connects to its double-height living room with perfect lighting, ideal for your gatherings. Its dining room allows access to its spacious garden, and its kitchen is fully tiled, spacious, and perfectly ventilated; its bar area is ideal for your meetings with walls lined in wood, its bar made of cedar wood, and its half bath will provide the privacy your events deserve. Additionally, it offers a study area with the ideal size.
On the second level, it offers a resting area ideal for family enjoyment, with its large windows you will enjoy the warmth of natural lighting; its two junior bedrooms are connected by a large balcony that overlooks the garden area. You will be fascinated by the master bedroom, which offers a spacious walk-in closet and a bathroom with a shower and jacuzzi with excellent ventilation.
Its garage is covered, ideal for up to two large vehicles, and with its automatic gate, it gives the practical touch you are looking for. Additionally, it has a service room with a full bathroom and a covered laundry area with a drying area.
It has a 15,000-liter cistern.
Property subject to availability. Price subject to change without prior notice, and in the case of properties for sale, acquisition charges such as deeds, taxes, and/or appraisals are not included in the published price.
This technical sheet does not commit the parties to the signing of any legal document. The information and measurements are approximate and must be confirmed with the relevant documentation.Tu casa a 3 minutos de Blvd Colosio. ¡Conócela!
Sobre terreno de 490m2 y con 480m2 de construcción encontrarás los espacios que tu familia merece, su jardín con árboles frutales y con sus 180m2 te encantará además tiene una terraza, bodega y cocina.
En planta baja su recibidor estilo clásico que comunica con su sala a doble altura con una iluminación perfecta será ideal para tus reuniones, su comedor te permite acceso a su amplio jardín y su cocina totalmente forrada con azulejo, amplia y con perfecta ventilación; su área de bar ideal para tus reuniones con sus muros forrados en madera, su cantina hecha de madera de cedro y su medio baño dará la privacidad que tus eventos merecen. Además, te brinda un área de estudio con el tamaño ideal.
En el segundo nivel, ofrece un área de descanso ideal para disfrutar en familia, con sus amplios ventanales disfrutarás la calidez de la iluminación natural; sus dos recámaras junior se conectan mediante un balcón amplio que tiene vista al área de jardín. Su recámara principal te fascinará, ofrece amplio vestidor y un baño con regadera y jacuzzi con excelente ventilación.
Su cochera es techada, ideal para hasta dos vehículos grandes y con su portón automático le da el toque práctico que buscas, adicional cuenta con cuarto de servicio con baño completo y centro de lavado techado con área de secado.
Cuenta con cisterna de 15 mil litros.
Propiedad sujeta a disponibilidad. Precio sujeto a cambios sin previo aviso y en el caso de inmuebles en venta los cargos por adquisición tales como escritura, impuestos y/o avalúos no están incluidos en el precio publicado.
Está ficha técnica no compromete a las partes en la suscripción de ningún documento legal. La información y medidas son aproximadas y deberán ratificarse con la documentación pertinente.

