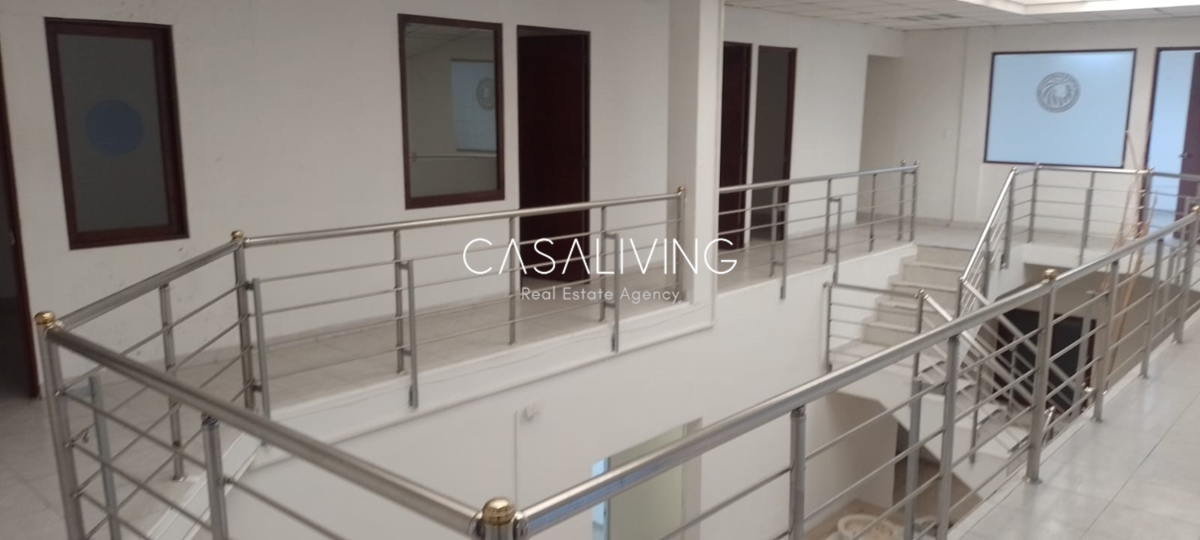




Spacious office with strategic location.
Flat land lot with regular geometry, intermediate in the block of its location, on which an office building is developed in 2 levels, consisting of the following architectural distribution:
Ground floor: Access, lobby, central courtyard with double-height cover, central staircase, cubicles, offices, and meeting rooms with access from the courtyard.
Upper floor: Stairs, central void, perimeter circulations, cubicles with access from the circulations, three half bathrooms. Two terraces at the back, both with sheet metal cover.
Rooftop: At the front, the rooftop is a flat concrete slab where two water tanks and one stationary gas tank are located. The rest of the rooftop is sloped, over the central courtyard with acrylic cover and over the cubicles with unwalkable corrugated sheet.
-
In compliance with legal provisions, we inform you that Casaliving Real Estate Agency is authorized for the promotion and mediation in the sale operation of this property.
-
The furniture and other personal and/or decorative items shown in the photographs are NOT included in the sale price.
-
The published sale price does not include deed expenses or any other costs resulting from the purchase.
-
Before making any deposit or providing personal information, make sure that the property is current, that you have visited it, and that you are being attended by a qualified advisor.
-
Consult our Privacy Notice at www.casaliving.mx. Any comments, complaints, or suggestions regarding this ad, please report it to the email: hola@casaliving.mx or through the phone: 5580666091
-
Images for exclusive use of CASALIVING Real Estate Agency. We invite you to be part of our community on Facebook, Instagram, and YouTube: Casaliving.mx.Amplia oficina con ubicación estratégica.
Lote de terreno plano y geometría regular, intermedio en la manzana de su ubicación, sobre el que se desplanta un edificio de oficinas desarrollado en 2 niveles, que consta de la siguiente distribución arquitectónica:
Planta baja: Acceso, vestíbulo, patio central con cubierta a doble altura, escalera central, cubículos, oficinas y salas de juntas con acceso desde patio.
Planta alta: Escaleras, vacío central, circulaciones perimetrales, cubículos con acceso desde el circulaciones, tres medios baños. Dos terrazas en la parte posterior,
ambas con cubierta de lámina.
Azotea: En la parte frontal la azotea es losa plana de concreto donde se alojan dos tanques de agua y uno de gas estacionario. El resto de la azotea es a dos aguas, sobre el patio central con cubierta de acrílico y sobre los cubículos con lámina acanalada intransitable.
-
En cumplimiento con las disposiciones legales, le informamos que Casaliving Real Estate Agency tiene autorización para la promoción e intermediación en la operación de venta de este inmueble.
-
El mobiliario y demás objetos personales y/o decorativos mostrados en las fotografías, NO están incluidos en el precio de venta.
-
El precio publicado de venta no incluye gastos de escrituración ni cualquier otra erogación producto de la compra.
-
Antes de dar cualquier apartado o información personal, asegúrese de que la propiedad esté vigente, haberla visitado y estar siendo atendido por un asesor calificado.
-
Consulta nuestro Aviso de Privacidad en www.casaliving.mx. Cualquier comentario, queja o sugerencia sobre este anuncio, por favor reportarlo al correo electrónico: hola@casaliving.mx o a través del teléfono: 5580666091
-
Imágenes para uso exclusivo de CASALIVING Real Estate Agency. Te invitamos a ser parte de nuestra comunidad en Facebook, Instagram y YouTube: Casaliving.mx.
-
