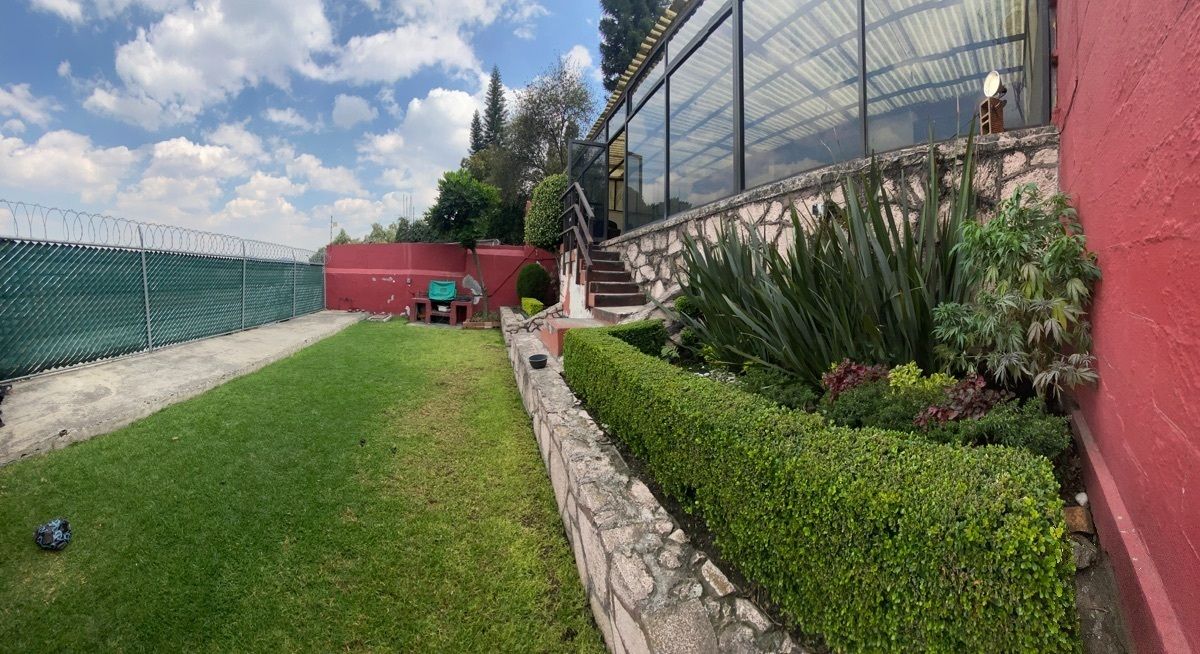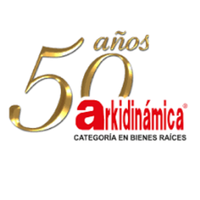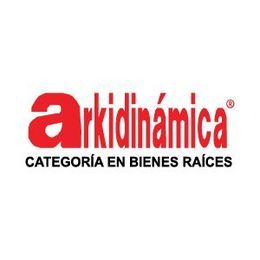





ADVANTAGE
Sleek and modern wonder earns praise
For its generous spaces, spectacular views.
House on a closed street with 24 hour security
Fluid distribution seems to be larger.
ARCHITECTURE
Clean and pleasant lines and shapes
The outside façade is very discreet
Back lift combines cubic volumes
350m2 of land and 550m2 of construction
SOCIAL ZONE
Reception hall, modern staircase and lamp
Large office with masonry bookcases
Closet and contemporary guest bathroom
Generously spacious main room with views
High ceilings, fireplace, bright environment
Large dining room setting for family reunion
Very functional fully equipped kitchen
Separate dining room height and a half
Family living room bathed in double height light
It has a very complete bar, wine cellar and wine cellar
Ceramic floors reflect spaciousness and good taste.
INTIMATE AREA
Master bedroom with oak stave and views
Exit to a large panoramic balcony,
Good size mahogany dressing room
spacious bathroom remodeled luxury accessories,
tasteful, with hot tub
Large secondary bedrooms
they offer a lot of accommodation flexibility,
Large wall-to-wall and floor-to-ceiling closets.
Roofed terrace for parties and events,
Direct access to the beautiful flat garden with grill,
Impeccable lawn, plant beds, ambience
SERVICES
Large laundry room next to kitchen
Service room with bathroom
Roofed garage for 6 to 8 cars
Warehouse on the main floor
Large warehouse in multipurpose room
TAKE ADVANTAGE
The benefits are endless,
Close to the supermarket, banks, shops
Different ways to get around
CONTACT
For more reports
Call 5553703600
Ask for the AV3000 key
For prior appointment
DYNAMIC WEAPON
Real estate professionals
Local experts since 1967
Advising successful entrepreneursVENTAJA
Elegante y moderna maravilla se gana elogios
Por sus espacios generosos vistas espectaculares
Casa en calle cerrada con vigilancia 24 horas
Distribución fluida parece ser mas grande.
ARQUITECTURA
Trazo y formas limpias y agradables
Fachada de afuera es muy discreta
Alzado posterior conjuga volúmenes cúbicos
350m2 de terreno y 550m2 de construcción
ZONA SOCIAL
Vestíbulo recibe, moderna escalera y lámpara
Despacho grande con libreros de mampostería
Closet y baño de visitas contemporáneo
Sala principal de generosa amplitud y vistas
Techos altos, chimenea, ambiente iluminado
Comedor amplio marco de reunión familiar
Cocina integral equipada muy funcional
Antecomedor independiente altura y media
Salón de estar familiar bañado de luz doble altura
Cuenta con bar muy completo, cava, bodega
Pisos de cerámica reflejan amplitud y buen gusto.
ZONA INTIMA
Recamara principal con duela de encino y Vistas
Salida a balcón panóramico grande,
Vestidor de buen tamaño de caoba
Baño espacioso remodelado accesosrios de lujo,
buen gusto, con tina de hidromasaje
Recamaras secundarias grandes
ofrecen mucha flexibilidad de acomodo,
Closets amplios de pared a pared y piso a techo.
Terraza techada para fiestas y eventos,
Salida dircta a prcioso jardín plano con asador,
Césped impecable, macizos de plantas, ambiente
SERVICIOS
Cuarto de lavado grande junto a cocina
Cuarto de servicio con baño
Cochera techada para 6 a 8 autos
Bodega en planta principal
Bodega grande en salón usos múltiples
APROVECHA
Los beneficios son infinitos,
Cerca del súper mercado, bancos, tiendas
Diferentes Vialidades para desplazarse
CONTACTO
Para mayores Informes
Llama al 5553703600
Pregunte por la clave AV3000
Para previa cita
ARKIDINAMICA
Profesionales inmobiliarios
Expertos locales desde 1967
Asesorando empresarios exitosos

