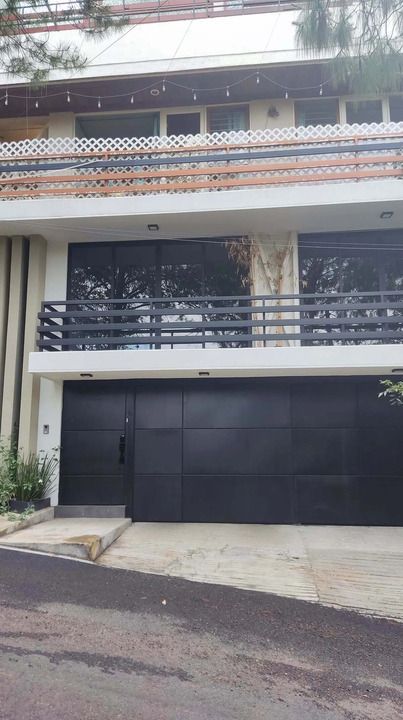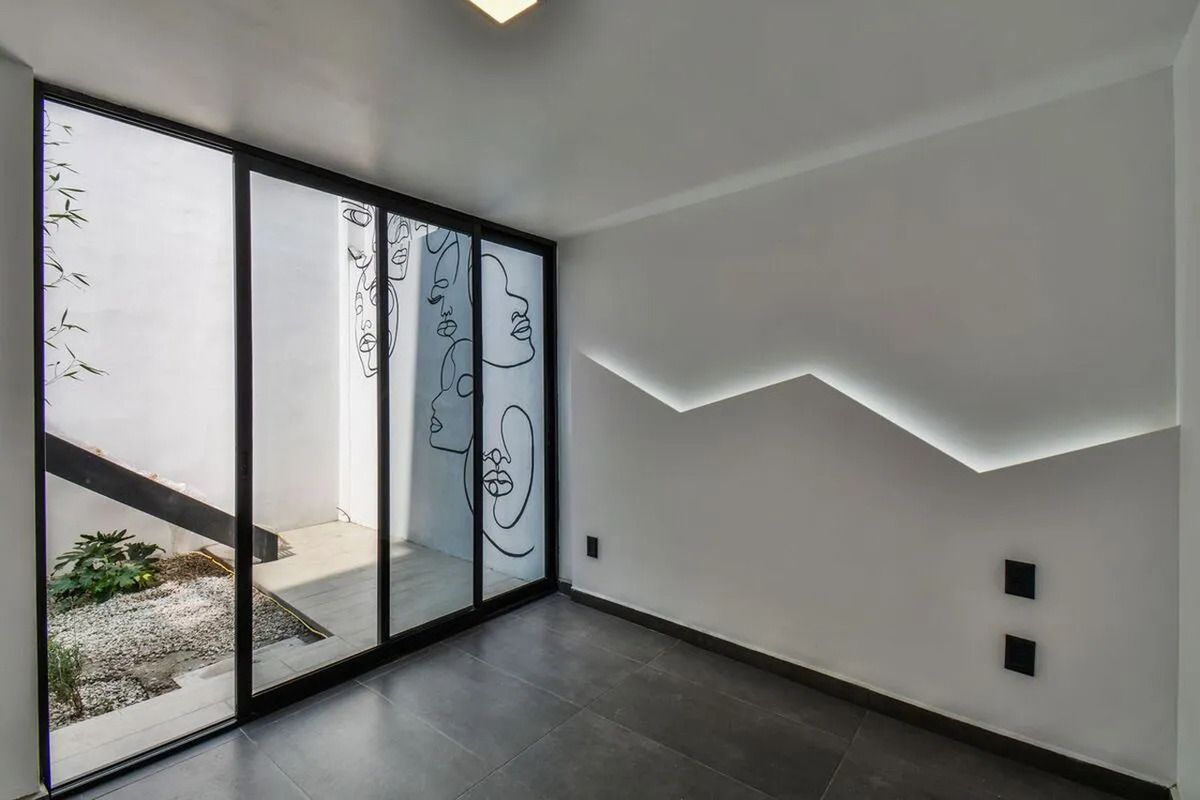





Excellent duplex house with 2 floors near Constituyentes and Av. Paseo de la Reforma, in a closed street with 24-hour security.
On the ground floor, you will find 2 covered parking spaces, 1 bedroom with a closet and floor-to-ceiling window that connects to the garden, outside the bedroom there is 1 full bathroom and under the stairs, there is a half bathroom for guests, as well as a room that can be used as a family room or office, which has a wood-burning fireplace and connects to the garden through a completely opening floor-to-ceiling sliding door.
Access to the upper floor can be through the parking lot or the garden; if you go up through the parking lot, you will find a staircase illuminated with LED lights activated by motion sensors, which gives it a special touch. Upon reaching the upper floor, you will see a living room, dining room with very good natural lighting, an electric fireplace in the living room, and also direct and indirect lighting that creates a cozy atmosphere; the chandelier on the stairs adds a special touch to this space.
The kitchen is completely remodeled, ready to be used, its marble countertop, double sink, and spacious areas give it an elegant touch. The kitchen has a large breakfast area, double height with a view of the garden, and glass flooring; its folding floor-to-ceiling sliding door allows us to have contact with the outside, to enjoy a natural environment, this space can also be accessed by the garden stairs.
On this floor, leaving the kitchen and walking to the left, we will find a hallway that leads us to the bedrooms. Initially, on the left side, there is a full bathroom with marble floors and walls, which has natural ventilation. In front of the bathroom, there is a secondary bedroom with a floor-to-ceiling closet, wall-to-wall, and with lighting in some areas; it also has a balcony that connects to the master bedroom.
The master bedroom is isolated from the other areas with a sliding door; passing through the door on the left side, there is a full bathroom lined with marble and equipped with a shower with hydro massage. On the left side of the bathroom, there is a very spacious walk-in closet, which in addition to its various spaces for clothes, has a vanity and a large mirror that covers the entire back wall. Exiting the walk-in closet, on the left side, there is the bedroom with access to a balcony and floor-to-ceiling windows. This apartment, due to its design and intimacy, could well be considered a duplex house.
For privacy notice, complaints, suggestions, or clarifications visit * or write to us at *
Office Pte. *
The costs and taxes of the deed and related charges for any type of credit are NOT included in the sale price, as well as the furniture, appliances, and art shown in the photographs.Excelente casa duplex de 2 plantas cerca de Constituyentes y Av. Paseo de la Reforma, en calle cerrada con vigilancia 24 horas.
En la planta baja encontrarás 2 estacionamientos cubiertos, 1 recámara con closet y ventanal de piso a techo que conecta con el jardín, afuera de la recámara hay 1 baño completo y debajo de las escaleras hay un medio baño para visitas, así como un cuarto que bien se puede ocupar como family room u oficina, el cual cuenta con chimenea de leña y conecta con el jardín a través de un cancel que se abre completamente y da de piso a techo.
El acceso a la planta alta puede ser por el estacionamiento o por el jardín, si subes por el estacionamiento encontrarás una escalera iluminada con luz led activada por sensor de movimiento, que le da un toque especial, al llegar a la planta alta tendrás a la vista una estancia, sala comedor con muy buena iluminación natural, chimenea eléctrica en la sala y además una iluminación de luces directas e indirectas que hacen un ambiente acogedor, el candil que se encuentra en las escaleras le da un toque especial a éste espacio.
La cocina esta completamente remodelada, lista para estrenarse, su barra de mármol, la doble tarja y sus amplios espacios le dan un toque de elegancia, la cocina cuenta con un área de desayunador amplia, de doble altura con vista al jardín, y piso de cristal, su cancel de piso a techo plegable nos permite tener contacto con el exterior, para disfrutar de un ambiente natural, a este espacio también podemos acceder por la escalera del jardín
En esta planta saliendo de la cocina y caminando del lado izquierdo nos encontraremos un pasillo que nos lleva a las recámaras, de primera instancia del lado izquierdo esta un baño completo con pisos y muros de mármol, que cuenta con ventilación natural. De frente al baño, se encuentra una recamara secundaria con closet de piso a techo, de pared a pared y con iluminación en algunos espacios, también cuenta con un balcón que conecta con la recamara principal.
La recamara principal se encuentra aislada de las otras zonas con un cancel, pasando el cancel del lado izquierdo se encuentra un baño completo. forrado en mármol y equipado con una regadera con hidromasaje, del lado izquierdo del baño hay un closet con vestidor muy amplio el cual además de sus variados espacios para la ropa, cuenta con un tocador y un amplio espejo que cubre todo el muro del fondo, saliendo del vestidor, del lado izquierdo se encuentra la recamara con acceso a un balcón y ventanales de piso a techo. Este departamento por su diseño e intimidad, bien podría considerarse una casa dúplex.
Para aviso de privacidad, quejas, sugerencias o aclaraciones visita * o escríbenos a *
Oficina Pte. *
Los gastos e impuestos de escrituración y cargos relacionados por algún tipo de crédito NO están incluidos en el costo de venta, así como el mobiliario, electrodomésticos y arte que se muestran en las fotografías.

