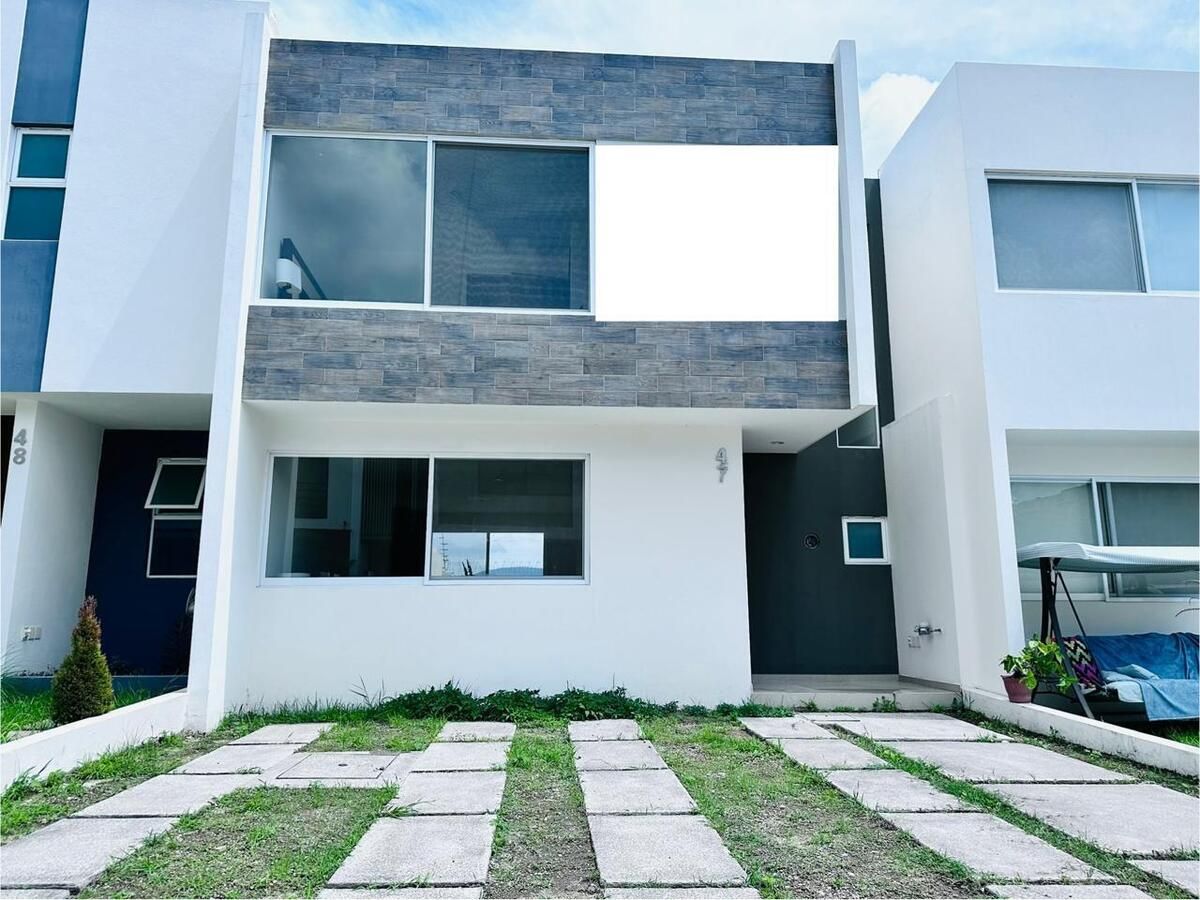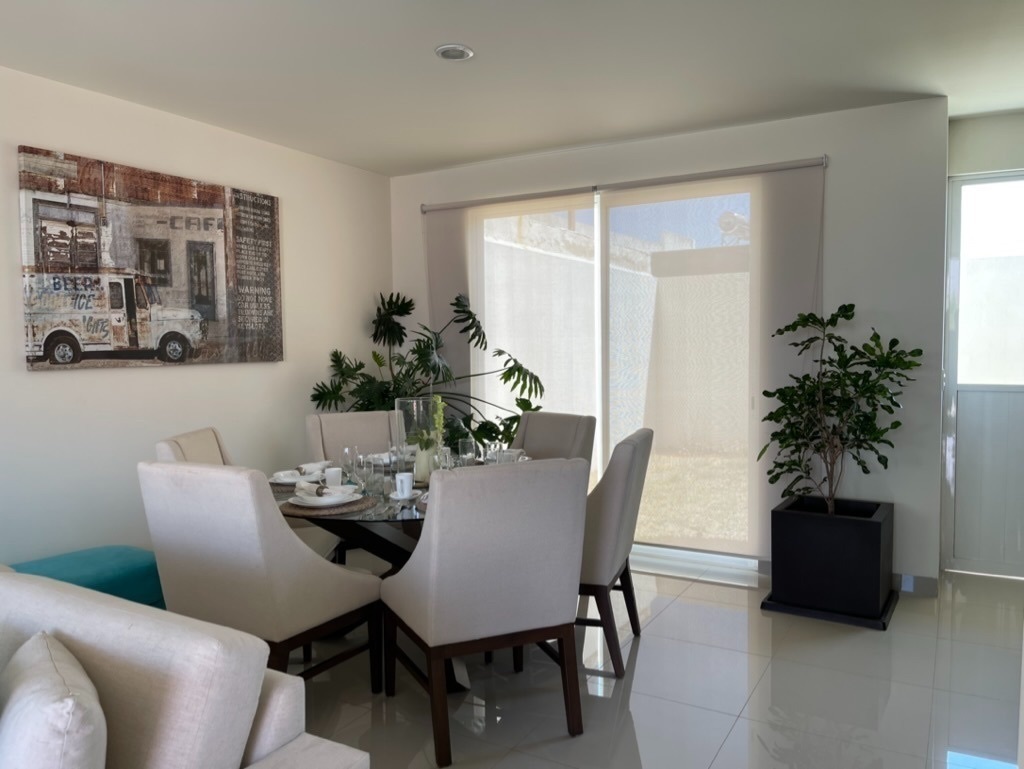





Excellent and very functional project with very good finishes.
GROUND FLOOR: Dining room, kitchen with breakfast bar and large pantry, service patio with laundry room, connections for washing machine, dryer, comes with boiler.
UPPER FLOOR: Full bathroom, 2 bedrooms with closet, master bedroom with dressing closet and full bathroom.
Floor to ceiling height 2.60 meters on the ground floor and top floor.
tempered glass doors in the showers, ovaline type washbasins placed on marble slab, white closet.
IT IS DELIVERED WITH A 180 LITER STATIONARY TANK ON THE ROOF, WATER TANK, MARINE STAIRCASE, PREPARATION FOR AIR CONDITIONERS IN THE DINING ROOM AND THREE BEDROOMS, PREPARATION FOR INSTALLING CELLS AND SOLAR HEATER.Excelente y muy funcional proyecto con muy buenos acabados.
PLANTA BAJA: Sala comedor , cocina integral con barra desayunadora y amplia alacena, patio de servicio con lavadero conexiones para lavadora, secadora, se entrega con boiler.
PLANTA ALTA: Baño completo, 2 recamaras con closet, recamara principal con closet vestidor y baño completo.
Altura de piso a techo 2.60 mts en planta baja y planta alta.
canceles de vidrio templado en la regaderas, lavabos tipo ovalin colocados sobre losa de mármol, closet de blancos .
SE ENTREGA CON TANQUE ESTACIONARIO DE 180 LTS EN LA AZOTEA, TINACO, ESCALERA MARINA, PREPARACION PARA AIRES ACONDICIONADOS EN SALA COMEDOR Y TRES RECAMARAS, PREPARACION PARA INSTALAR CELDAS Y CALENTADOR SOLAR.

