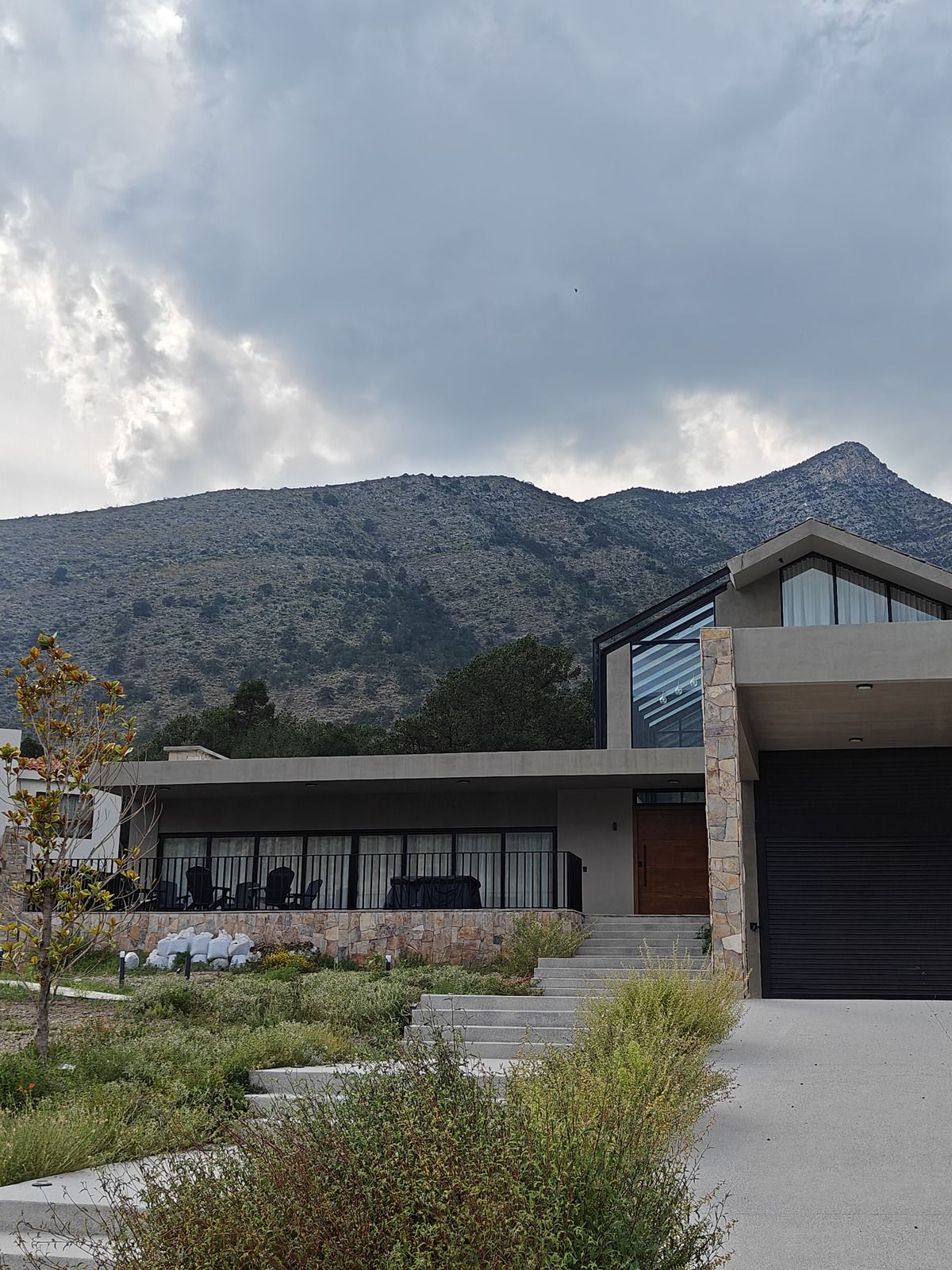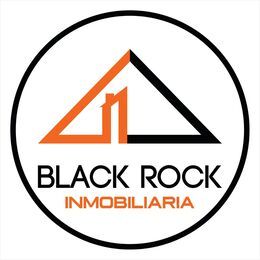





Description: Fully furnished country house with contemporary design, ingenuity in construction, and unparalleled views:
- 1 master bedroom with balcony and full bathroom
- 2 secondary bedrooms with French balcony and full bathroom
- TV room or 3rd secondary bedroom with shared full bathroom for guests
- service room with laundry, bedroom, and full bathroom
- kitchen with gas stove, island hood, refrigerator, dishwasher, oven, and multifunctional microwave
- living and dining room with double terrace where there is a jacuzzi and barbecue area
- landscaping with fire pit, hammock area, and irrigation system
- house fully equipped and furnished: 1 king size bedroom, 4 queen size bedrooms, 1 TV room (75") with game table, dining room for 12 people, living room with two armchairs and a TV (75"), on terraces two dining tables with their respective chairs, lounge-type puffs
- covered garage for two cars and four cars outdoors
- section of the house with greenhouse effect to warm in winter and wind tunnel effect to cool in summer
- all areas of the house have cross ventilation if required
- jacuzzi with boiler/heating
- duo vent windows
- irrigation system in garden
- firepit and hammock area
- large storage room with machine room
- 2 cisterns, 1 for treated water and 1 for gray water for irrigation
- water treatment system
- stationary gas tank
Land area: 1,609 m2 Construction: 600
Front: 30.13 mts Depth: 53.43 mtsDescripción: Casa Campestre completamente amueblada con diseño contemporáneo, ingenio en
construcción y vistas inigualables:
- 1 habitación principal con balcón y baño completo
- 2 habitaciones secundarias con balcón francés y baño completo
- TV room o 3era habitación secundaria con baño completo compartido para visitas
- cuarto de servicio con lavandería, habitación y baño completo
- cocina con estufa de gas, campana en isla, refrigerador, lavavajillas, horno y microondas multifuncional
- sala y comedor con doble terraza en dónde se encuentra un jacuzzi y área de asador
- landscaping con fire pit, área de hamacas y sistema de riego
- casa equipada y amueblada en su totalidad: 1 recámara king size, 4 recámaras queen size, 1 sala de TV
(75“) con mesa de juegos, comedor para 12 personas, sala de estar con dos sillones y una TV (75"), en
terrazas dos comedores con sus respectivas sillas, puffs tipo camillas
- cochera techada para dos autos y cuatro autos al aire libre
- sección de la casa con efecto invernadero para calentar en el invierno y con efecto túnel de viento para
refrescar en el verano
- todas las áreas de la casa cuentan con ventilación cruzada en caso de requerirse
- jacuzzi con caldera/calefacción
- ventanas duo vent
- sistema de riego en jardin
- firepit y zona de hamacas
- bodega grande con cuarto de maquinas
- 2 cisternas, 1 de agua tratada y 1 de aguas grises para riego
- sistema de tratamiento de agua
- tanque de gas estacionario
m2 Terreno: 1,609 m2 Construcción: 600
Frente: 30.13 mts Fondo: 53.43 mts

