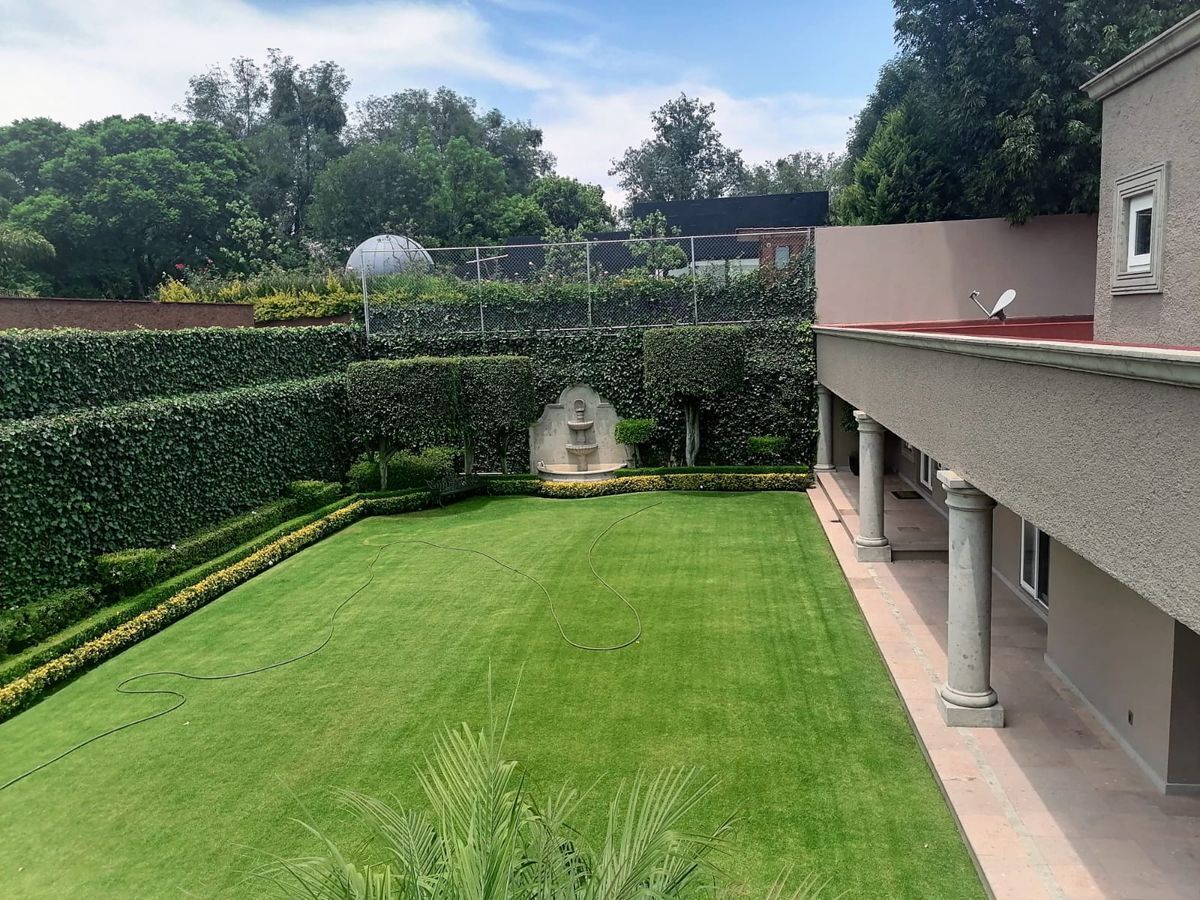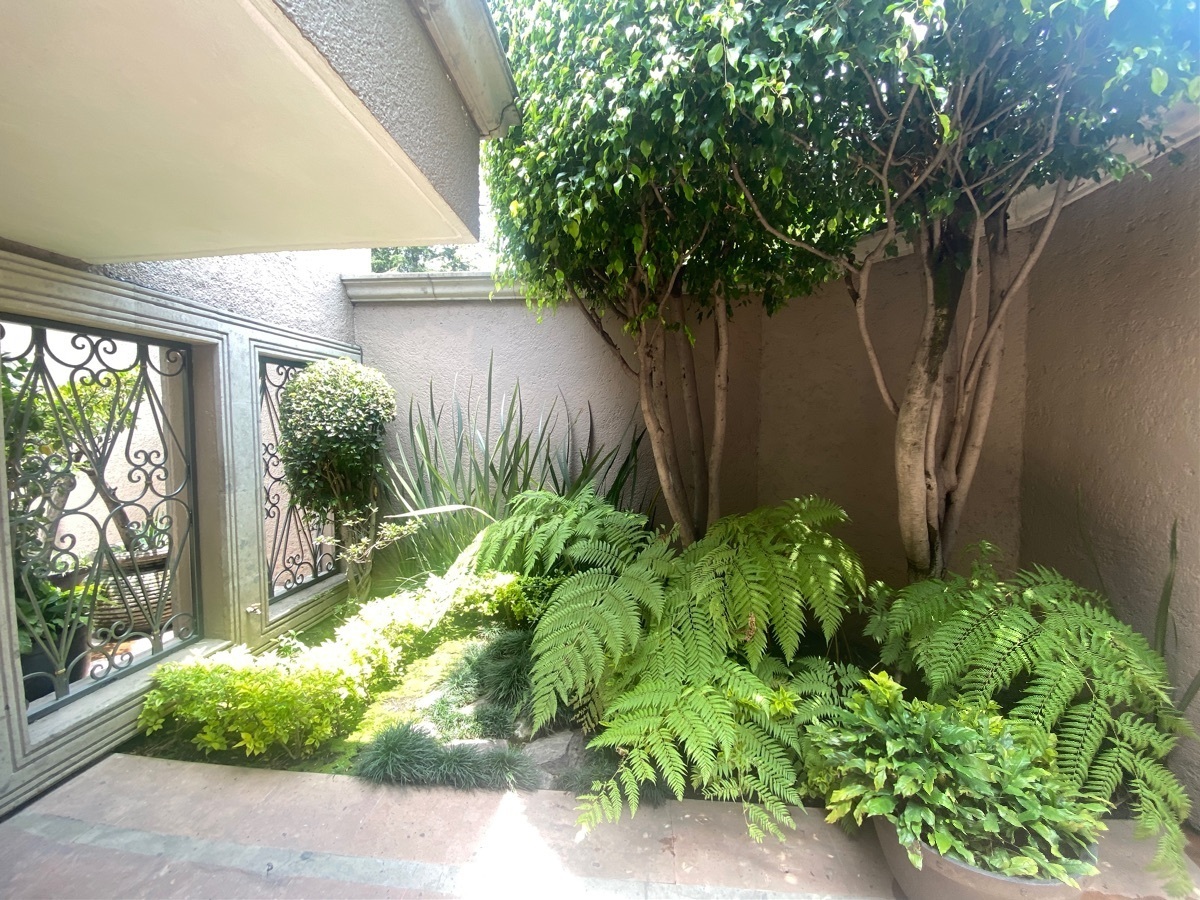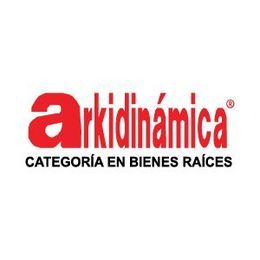





BUILD.
Land: 1100 m2 flat and rectangular.
Construction: 850M2, with strong and
resistant foundation.
LOCATION:
Different access roads and important
like Periférico, via the Chamapa
Lechería highway. Near Banamex center and the well-known
Hipódromo de las Américas.
DISTRIBUTION:
On two levels: entrance hall, half bath,
family room, dining room, living room with fireplace, ante-
dining room, covered terrace with grill, fine kitchen
equipped, with bar, pantry and cupboard, two service
rooms, game room with bar, and half bath,
4 bedrooms with full bathrooms and walk-in closets,
the master bedroom located on the second level.
INTIMATE ZONE:
Large independent master bedroom with a
TV room with terrace and beautiful view of the garden,
spacious bathroom with sauna and jacuzzi, large walk-in
closet with ample storage area.
GOURMET:
Fine equipped kitchen with quartz countertop, where
you will taste and prepare international and
Mexican cuisine, with breakfast bar.
FINISHES:
Walls with plaster, stone columns, PVC
frames, thick 6mm glass, oak wood flooring,
all fine wood carpentry. Ceilings
with wooden beams. Bathrooms with wood finishes
and furniture with porcelain countertops, accessories
of excellent quality.
ARCHITECTURAL STYLE:
Elegant Tuscan villa, unique and ready to live in and enjoy.
SERVICES:
With covered garage for 6 cars, with 3 electric gates
that allow the entry of two cars in each space.
Two service rooms that share a bathroom.
10,000-liter cistern.
Patrol rounds 24 hours a day.CONSTRUDA.
Terreno: 1100 m2 plano y Rectangular.
Construcción: 850M2, con resistente y
Fuerte Cimentación.
UBICACION:
Diferentes vías de acceso e importantes
Como Periférico, por la carretera Chamapa
Lechería. Cerca de centro Banamex y el conocido
Hipódromo de las Américas.
DISTRIBUCCION:
En dos Niveles: hall de entrada, medio baño,
Family room, comedor, Sala con chimenea, ante-
Comedor, Terraza techada con Asador, Fina Cocina
Equipada, con barra, Despensa y Alacena, Dos Cuartos
De Servicio, Sala de Juegos con Bar, y medio baño,
4 recamaras con baño completo y vestidores,
La Recámara Principal ubicada en el segundo Nivel.
ZONA ÍNTIMA:
Gran recamara principal independiente con Recibe
Una Sala de T.V. con terraza y hermosa vista al jardín,
Baño amplio con sauna y jacuzzi, Vestidor grande con
Sobrada área de Guardado.
GOURMENT:
Fina Cocina Equipada con plancha de cuarzo, donde
Degustaras y prepararas Cocina internacional y
Mexicana, con barra desayunador.
ACABADOS:
Muros con Pasta, Columnas de cantera, Cancelería
PVC, gruesos cristales 6mm, Duela de Encino de madera,
Toda la Carpintería de madera de fina. Techos
Con envigado de madera. Baños con acabados de madera
Y muebles con cubiertas de porcelana, accesorios
De excelente calidad.
ESTILO ARQUITECTONICO:
Elegante Villa Toscana, Única y lista para Vivirla y Disfrutarla.
SERVICIOS:
Con Garage techado para 6 autos, contando con 3 portones
Eléctricos que permiten la entrada de dos carros en cada espacio.
Dos cuartos de Servicio que comparten un Baño.
Cisterna de 10,000 Litros.
Ronda de patrullas las 24 horas del día.
