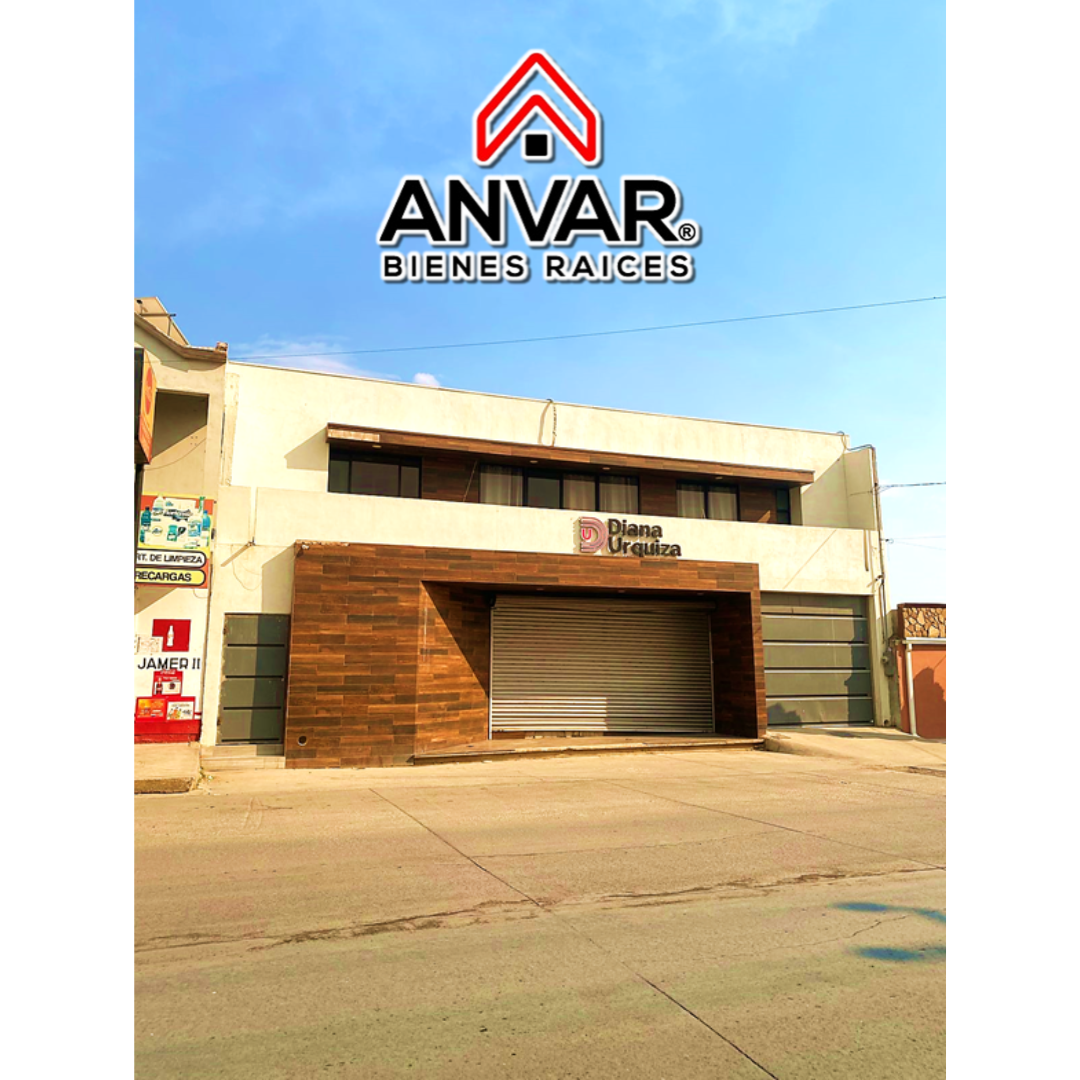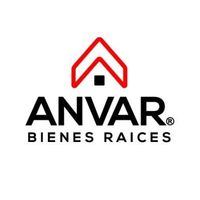





UNIQUE BUSINESS AND HOME OPPORTUNITY IN ONE PLACE!
Discover this modern property, built with spacious areas, adaptable to your convenience. Imagine running your business and, when finished, going straight up to your home. This property has it all: Visibility + Comfort + Style
VALUE: $4,850,000 MXN
ADDRESS: Av. Estado de Guerrero, between 12a and 14a street, Col. Reforma, Cuauhtémoc, Chihuahua.
LOCATION: https://maps.app.goo.gl/o9D44PbUbBdVH9i46
🏠 DISTRIBUTION:
🔻 GROUND FLOOR (WAREHOUSE)
✔ Garage
✔ Warehouse
✔ Kitchen
✔ Half bathroom
✔ Sales area
✔ Reception with 5 cubicles
✔ 2 Offices
🔺 UPPER FLOOR
✔ Warehouse
✔ Living/dining room
✔ Integrated kitchen
✔ Gym
✔ 2 bedrooms
✔ 1 full bathroom
✔ 1 bathroom with Jacuzzi
✔ Laundry room
✔ Terrace
📏 LAND:
▪ Surface: 300.00 m²
▪ Front: 12.21 m
▪ Depth: 18.00 m
▪ Construction: 570.00 m²
▪ Ground Floor: 292.75 m²
▪ Upper Floor: 277.25 m²
🏗 CONSTRUCTION AND EQUIPMENT:
✅ Stove
✅ Refrigerator
✅ 1 Mini-split
✅ 16 solar panels
✅ Boiler
✅ Stationary tank
✅ Concrete walls
✅ Drywall interiors
✅ Plaster in warehouses, drywall lambrin in other areas
✅ Ceramic in all areas except warehouse
✅ Metal stairs
✅ Shapes
✅ Sheet metal roof
*POINTS OF INTEREST:
-Parks
-Schools
-Churches
-Shops
-Signage¡OPORTUNIDAD ÚNICA DE NEGOCIO Y HOGAR EN UN SOLO LUGAR!
Descubre esta moderna propiedad, construcción con espacios amplios, adaptables a tu conveniencia. Imagina atender tu negocio y, al terminar, subir directo a tu hogar. Esta propiedad lo tiene todo: Visibilidad+Comodidad+Estilo
VALOR: $4,850,000 MXN
DIRECCIÓN: Av. Estado de Guerrero, entre calle 12a y 14a, Col. Reforma, Cuauhtémoc, Chihuahua.
UBICACIÓN: https://maps.app.goo.gl/o9D44PbUbBdVH9i46
🏠 DISTRIBUCIÓN:
🔻 PLANTA BAJA (BODEGA)
✔ Cochera
✔ Bodega
✔ Cocina
✔ Medio baño
✔ Área de ventas
✔ Recepción con 5 cubículos
✔ 2 Oficinas
🔺 PLANTA ALTA
✔ Bodega
✔ Sala/comedor
✔ Cocina integrada
✔ Gimnasio
✔ 2 recámaras
✔ 1 baño completo
✔ 1 baño con Jacuzzi
✔ Cuarto de lavar
✔ Terraza
📏 TERRENO:
▪ Superficie: 300.00 m²
▪ Frente: 12.21 m
▪ Fondo: 18.00 m
▪ Construcción: 570.00 m²
▪ Planta Baja: 292.75 m²
▪ Planta Alta: 277.25 m²
🏗 CONSTRUCCIÓN Y EQUIPAMIENTO:
✅ Estufa
✅ Refrigerador
✅ 1 Minisplit
✅ 16 celdas solares
✅ Boiler
✅ Tanque estacionario
✅ Muros de concreto
✅ Interiores de tablaroca
✅ Enjarre en bodegas, Lambrin de tablarroca en las demás áreas
✅ Cerámica en todas las áreas a excepción de bodega
✅ Escaleras metálicas
✅ Formas
✅ Techo de lámina
*PUNTOS DE INTERÉS:
-Parques
-Escuelas
-Iglesias
-Comercios
-Señalización

