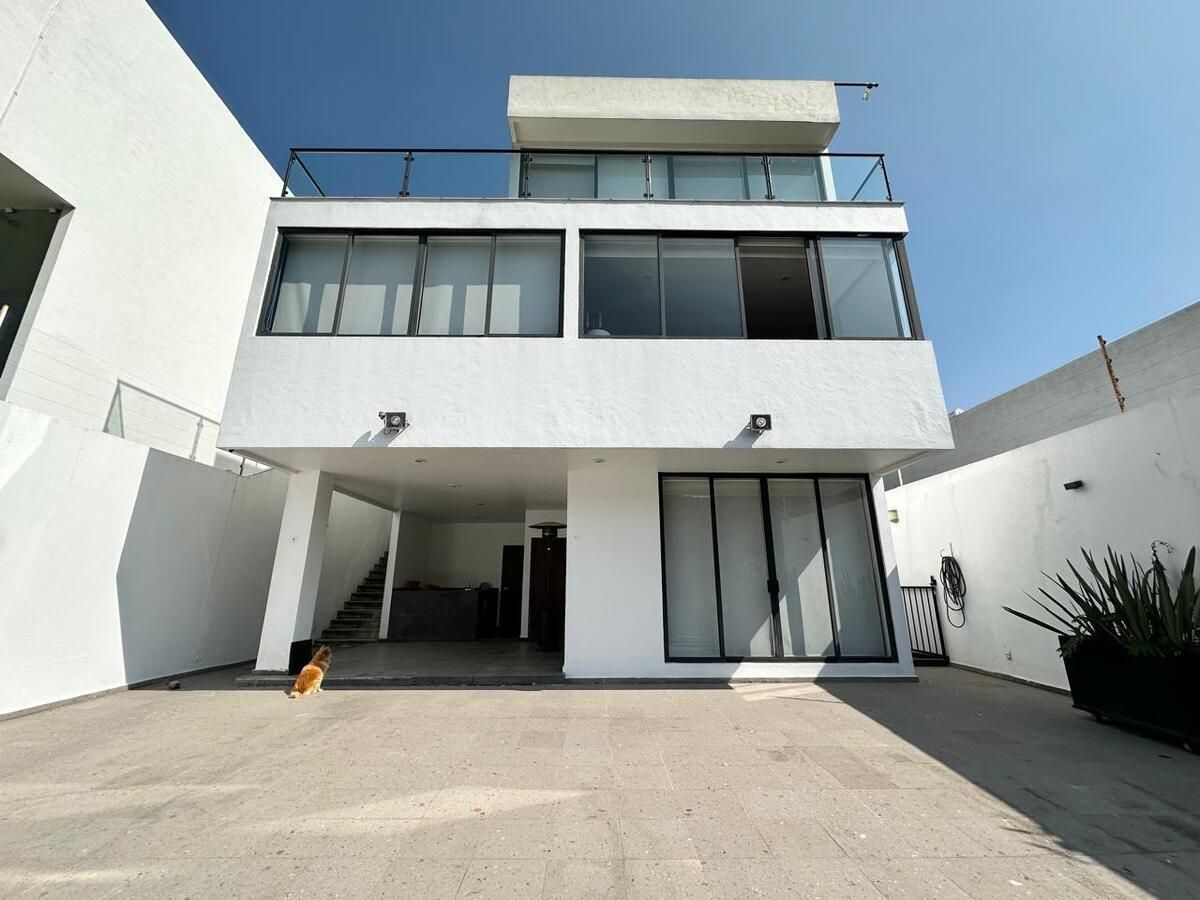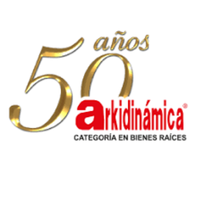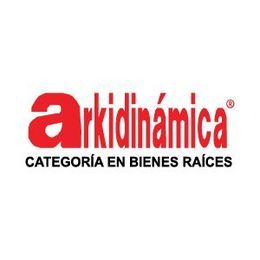





-THE PERFECT HOME-
Luxury single-family house on a 492m2 lot (large backyard) 420m2 of construction, developed on comfortable levels. Exclusive condominium enclave and quiet. With 4 bedrooms, 4 full bathrooms and 3 half bathrooms, office, 4 flexible / multipurpose social areas; The property offers an open and fluid design ideal for entertainment according to the lifestyle of the emerald zone.
-ARCHITECTURE-
Facade of minimalist vintage modern design, stroke handles clean shapes, plays with various volumes, takes advantage of heights, generates large windows from medium to double height, Simply elegant. Timelessly tasteful. Beautiful interiors, however, versatile to accommodate the present or future lifestyle.
-WELCOME-
Covered carport for 4 cars, Descend 1/2 level to reach a patio that welcomes with plants in a very pleasant way giving a prelude to the entrance. Upon entering, you are welcomed by a room with medium height bathed in natural light of a beautiful size to receive guests or just sit. It serves as an informal living room, providing privacy and intimacy of the home. Large closet and charming guest bathroom.
-SOCIAL AREA-
Going up 1/2 level you will find the large main living room with views, pleasant and attractive atmosphere, spaciousness lends itself to various arrangements or concepts of a living room. With guest bathroom and closet. Good-sized office for a home office. If you go down 1/2 level, you will find a large den-type room with space for: 1. Large double-height room, 2. Very large daily dining room, 3. Modern equipped integral kitchen with open island, 4. Dining area that opens to a charming 5.patio with pergola, creating a very familiar atmosphere of pleasant and satisfying stay. 6. Closed family room to contain noise from a movie, game, mass or X-box. opens to the social patio.
-INTIMATE AREA-
House designed with the modern family in mind, where there are children from a previous marriage with the aim of providing them with their space for a more cordial and pleasant life. That's why the main bedroom is half a level up. One bedroom is half a level up and the other 2 are only half a level down. All integrated, interdependent with the necessary privacy.
-MASTER SUITE-
The main one is a place of peace and taste because it takes advantage of the geographical position of being in front of the ecological reserve of Bosque Esmeralda. Upon entering, you will find an ante-room, to the left accommodates a large main bedroom all united by a large panoramic window that opens to a large balcony to contemplate its beautiful horizon and a huge terrace is a lookout area for a veranda, gym or hydroponic garden, Dressing room and impeccable bathroom of exquisite taste.
-SECONDARY BEDROOMS-
They are very large, allow for 2 beds or complement to taste, with dressing rooms and beautiful bathrooms each. Designed to perfectly manage their privacy.
-ENTERTAINMENT-
One floor below is a large multipurpose room for parties and meetings that allows for various functions or events, with a half bathroom and a covered terrace with a -EL HOGAR PERFECTO-
Casa unifamiliar de lujo en lote de 492m2 (gran patio posterior) 420m2 de construcción, desarrollada en cómodos desniveles. Exclusivo enclave condominal y tranquilo. Con 4 dormitorios, 4 baños completos y 3 medios baños, oficina, 4 áreas sociales flexibles / multipropósito; La propiedad ofrece diseño abierto y fluido ideal para el entretenimiento acorde al estilo de vida de zona esmeralda.
-ARQUITECTURA-
Fachada de diseño moderno minimalista vintage, trazo maneja formas limpias, juega con varios volúmenes, aprovecha las alturas, genera grandes ventanales de altura y media a doble altura, De forma sencillamente elegante. De buen gusto atemporal. Interiores bellos, sin embargo, versátiles para acomodar de mejor manera al estilo de vida presente o futuro.
-BIENVENIDA-
Cochera tipo carport techado para 4 autos, Desciendes 1/2 nivel para llegar a un patio que recibe con plantas de forma muy agradable dando antesala a la entrada. Al entrar te acoge sala con altura y media bañada de luz natural de precioso tamaño para recibir estar o solo sentarse. funge como sala informal, dando privacidad e intimidad del hogar. Clóset grande y coqueto baño de visitas.
-ZONA SOCIAL-
subiendo 1/2 nivel encontraras la sala principal grande con vistas, ambiente grato y atractivo, amplitud se presta para diversos acomodos o conceptos de sala. Con baño de visitas y clóset. Oficina de buen tamaño para home office. Si bajas 1/2 nivel te recibe un gran salón tipo den con espacio para: 1. Gran sala a doble altura, 2.Comedor de diario muy grande, 3.Cocina integral equipada moderna con isla abierta, 4.Espacio de sobremesa que se abre a encantador 5.patio con pérgola, construye ambiente muy familiar de estancia amena y satisfactoria. 6.Sala de estar familiar cerrada para contener ruidos por una película, partido, misa o X-box. se abre al patio social.
-ZONA INTIMA-
Casa diseñada pensando en la familia moderna, Donde hay hijos de un matrimonio anterior con el objetivo de brindarles su espacio a ellos para una vida mas cordial y placentera. Por eso la recamara principal medio nivel arriba. una recamara subes medio nivel mas y otras 2 solo bajas 1/2 nivel. Todo integral, interdependiente con la privacidad necesaria.
-MASTER SUITE-
La principal es recinto de paz y gusto porque aprovecha posición geográfica por encontrarse frente a la reserva ecológica de Bosque Esmeralda. Al entrar recibe ante-recamara, a mano izquierda acomoda gran recamara principal toda unida por un gran ventanal panorámico que se abre a amplio balcón para contemplar su bello horizonte y terraza enorme es área de estar tipo mirador para veranda, gimnasio o jardín hidropónico, Vestidor e impecable baño de exquisito gusto.
-DORMITORIOS SECUNDARIOS-
Son muy grandes, permiten 2 camas o complemento al gusto, con vestidores y baños preciosos cada una. Dispuestos para manejar perfectamente su privacidad.
-ENTRENIMIENTO-
Un piso abajo está gran salón de usos múltiples para fiestas y reuniones permite diversas funciones o eventos, con 1/2 baño y terraza techada con asador en forma de “U” para sus reuniones de carne asada o festejo. Se abre a enorme patio posterior remate visual de la cañada y de la reserva ecológica.
-OTRAS CARACTERISTICAS-
1.- Enclave amurallado, Estricto acceso controlado con verificación de visitas, Vigilancia continua 24 horas. 2.- Techos altos, porcelanatos de muy buena calidad y gusto, carpintería hecha en fabrica de buen diseño, Gabinetes personalizados, electrodomésticos de primera línea, despensa, 3.- Escalera de acceso lateral por ambos costados, Bodega, cuarto de lavado y Planchado, Cuarto de servicio con baño completo. Enorme cisterna.
-ENTORNO-
A minutos de múltiples comodidades: súper mercados de primera, Tiendas cercanas de todo tipo, Farmacias, clínicas, escuelas de reconocido prestigio. Hospitales, centros recreativos, parques, a minutos del bosque y montañas de espíritu santo.

