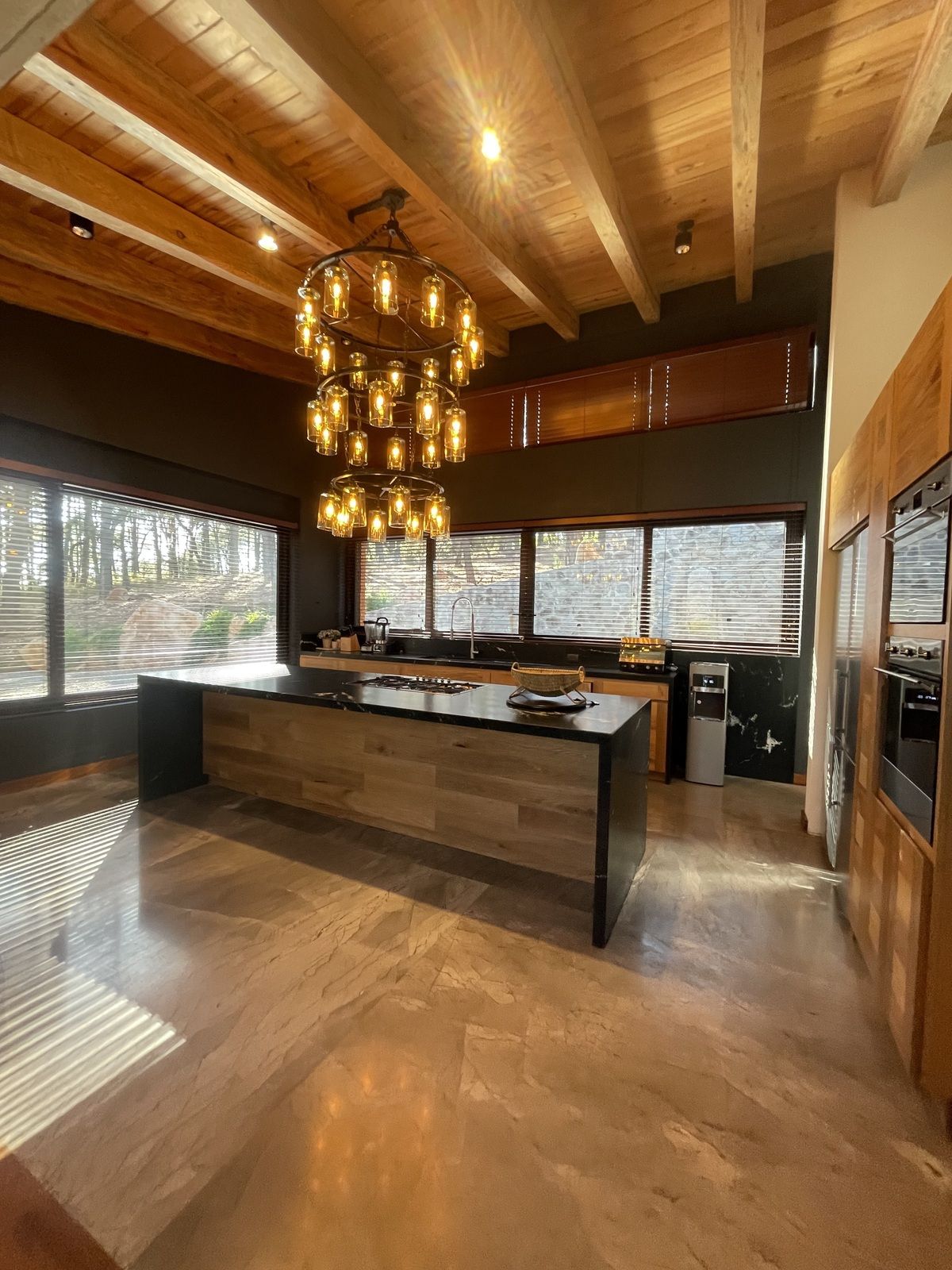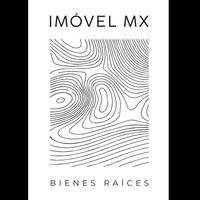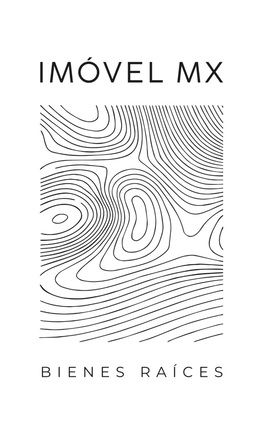





Own a fraction of this luxurious cabin for 3,800,000 and you will have 4 weeks a year!
The Nantli cabin, a Nahuatl word meaning Mother, has a contemporary Mexican style that preserves the essence of traditional materials mixed with touches of modernity; the adobe brick, marble, quarry stone, pine and parota wood combined with porcelain tiles, wrought iron, and top-quality windows create warm spaces with a high essence of home, natural light is distributed throughout all areas and helps frame the natural views of the forest.
GENERAL INFORMATION
LAND AREA: 3,617.12 M2
CONSTRUCTION AREA: 660.00 M2
OUTDOOR AREAS, WALKWAYS, PATHS, AND LANDSCAPING: 1500.00 M2
ARCHITECTURAL PROGRAM
Night area
• 2 master bedrooms, each with a King size bed, full bathroom, and walk-in closet, both with views of the canyon
• 2 multi-family secondary bedrooms, each with 2 double bunk beds, living room, and study area, and segmented bathrooms, separating toilet, sink, and dressing area with shower area
Day area
• Main entrance and lobby
• Multi-purpose closet and Site
• Guest bathroom
• Kitchen with breakfast bar and coffee bar
• Kitchen pantry
• Laundry area and linen storage
• Main dining room for 12 people
• Main living room with fireplace and TV
Terrace
• External dining room for 12 people
• Grill bar with Argentine grill, Big Green Egg smoker, stove, and sink
Multi-purpose area or Basement
• Wine cellar with security
• Bar
• Round dining room for 10 people and game table
• TV room
• Game closet
• Full bathroom
• Outdoor terrace
Outdoor areas
• Central patio with 25-year-old olive tree
• Deck walkway of master bedrooms
• Roof garden with 20-year-old olive tree
• Round fire pit for 12 people
• Parking for 6 cars
• Equipment storage
• 1500 m2 of landscaping
FINISHES
The finishes of Cabin Nantli are of residential quality, chosen to seek the balance of minimal maintenance, quality, and the contemporary concept of architectural design.
• Facades made of natural brick veneer, San Andrés quarry slabs, and white stone walls
• Head walls of master bedrooms in first-quality pine flooring
• Living room, dining room, and basement walls in San Andrés quarry slabs
• Floors of day areas and basement in Santo Tomas marble slabs
• Floors of night areas in imported porcelain tiles
• Bathrooms with large format imported tiles and tempered glass doors
• Bathroom sinks in imported granite with matte finishes
• Ceilings with pine wood beams and first-quality pine flooring
• Vaults of main hallway and basement lined with first-quality pine flooring
• Main door, intercommunication doors, closets, dressing rooms, and steps of main staircase in first-quality solid parota wood
• Windows in general in ANTHRACITE GRAY PVC of German quality brand REHAU, with tempered glass
• Kitchen made with parota plywood body and natural parota veneers, imported VIA LACTEA granite bar with leather matte finish and SMEG brand equipment
• Main terrace and balconies of master bedrooms in imported WPC decking
• Basement terrace floor in large natural stone slabs
• Wrought iron railings
• Walkways in white stone paving
SPECIAL INSTALLATIONS
• Bedroom and basement floors with heating (radiant floors) with smart thermostats brand NEST
• Natural gas power plant brand GENERAC
• Italian heat pumps brand RINNAI
• STARLINK satellite internet with TP LINK repeaters
• Smart main lock brand SHOPLINC
• Stationary tanks of 1000 and 500 L brand TATSA
• Two cisterns of 30,000 L water storage
• Automatic irrigation system.Se dueño de una fracción de esta lujosa cabaña por 3,800,000 y tendrás 4 semanas al año!
La cabaña Nantli, palabra náhuatl que significa Madre, tiene un estilo contemporáneo mexicano que conserva la esencia de los materiales tradicionales mezclados con toques de modernidad; el ladrillo de barro, el mármol, la cantera, la madera de pino y parota combinados con porcelanatos, herrería y ventanas de primer nivel forman espacios cálidos y con una alta esencia a hogar, la luz natural se distribuye por todas las zonas y ayuda a enmarcar las vistas naturales del bosque.
INFORMACION GENERAL
SUPERFICIE DE TERRENO: 3,617.12 M2
SUPERFICIE DE CONSTRUCCION: 660.00 M2
AREAS EXTERIORES, CAMINAMIENTOS, ANDADORES Y PAISAJISMO: 1500.00 M2
PROGRAMA ARQUITECTONICO
Área de noche
• 2 habitaciones principales, cada una con cama King size, baño completo y closet vestidor, ambas con vista a la cañada
• 2 habitaciones secundarias multifamiliar, cada una con 2 literas matrimoniales, sala y área de escritorio, y baños segmentados, separando wc, lavamanos, y vestidor con área de regadera
Área de día
• Entrada principal y vestíbulo
• Closet multiusos y Site
• Baño de visitas
• Cocina con barra desayunador y barra cafetera
• Alacena de cocina
• Área de lavado y bodega de blancos
• Comedor principal para 12 personas
• Sala principal con chimenea y Tv
Terraza
• Comedor externo para 12 personas
• Barra grill con asador argentino, humeador Big green egg, estufa y tarja
Área Multiusos o Sótano
• Cava con seguridad
• Barra de Bar
• Comedor redondo para 10 personas y mesa de juego
• Sala de Tv
• Closet de juegos
• Baño completo
• Terraza exterior
Áreas exteriores
• Patio central con árbol de olivo de 25 años de edad
• Andador Deck de recamaras principales
• Roof garden con árbol olivo de 20 años de edad
• Fogatero redondo para 12 personas
• Estacionamiento para 6 autos
• Bodega de equipos
• 1500 m2 de paisajismo
ACABADOS
Los acabados de Cabaña Nantli son de una calidad residencial, los cuales se eligieron buscando el equilibrio del mínimo mantenimiento, la calidad y el concepto contemporáneo del diseño arquitectónico.
• Fachadas conformadas por fachaleta de ladrillo natural, lajas de cantera San Andrés y muros de piedra blanca
• Muros de cabeceras de recamaras principales en duela de pino de primera calidad
• Muros de sala comedor y sótano en lajas de cantera San Andrés
• Pisos de áreas de día y sótano en placas de mármol Santo Tomas
• Pisos de áreas de noche en porcelanatos de importación
• Baños con azulejos de gran formato de importación y puertas de cristal templado
• Lavamanos de baños en granito de importación en acabados mate
• Techos en vigas de madera de pino y duela de madera de pino de primera calidad
• Bóvedas de pasillo principal y sótano forradas de duela de pino de primera calidad
• Puerta principal, puertas de intercomunicación, closets, vestidores y escalones de escalera principal en madera de parota solida de primera calidad
• Ventanas en general en PVC color GRIS ANTRACITA de calidad alemana marca REHAU, con vidrios templados
• Cocina realizada con cuerpo de multiplay de parota y vistas de parota natural, barra de granito de importación VIA LACTEA acabado leather mate y equipos marca SMEG
• Piso de Terraza principal y balcones de recamaras principal en Deck de WPC de importación
• Piso de terraza de sótano en lajas grandes de piedra natural
• Barandales de herrería de solera de
• Caminamientos en empedrados de piedra blanca
INSTALACIONES ESPECIALES
• Pisos de recamaras y sótano con calefacción (pisos radiantes) con termostatos inteligentes marca NEST
• Planta de energía de gas natural marca GENERAC
• Bombas de calor italiana marca RINNAI
• Internet satelital STARLINK con repetidores TP LINK
• Chapa principal inteligente marca SHOPLINC
• Tanques estacionarios de 1000 y 500 L marca TATSA
• Dos aljibers de 30,000 L de almacenamiento de agua
• Sistema de riego automático.

