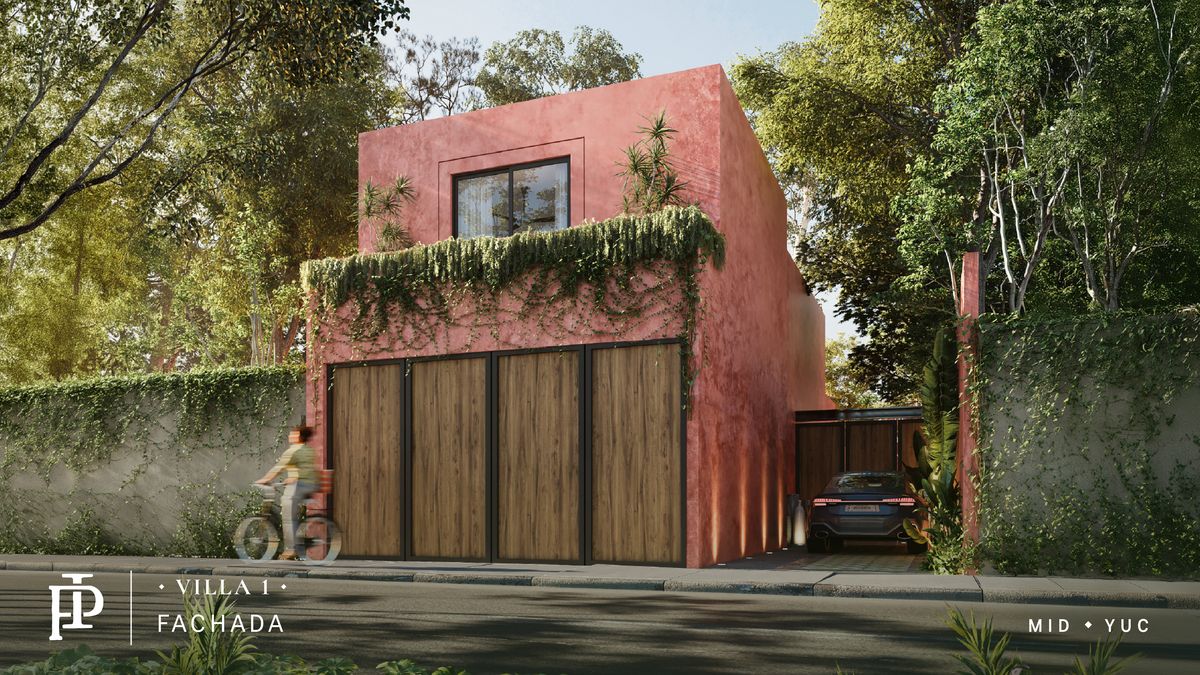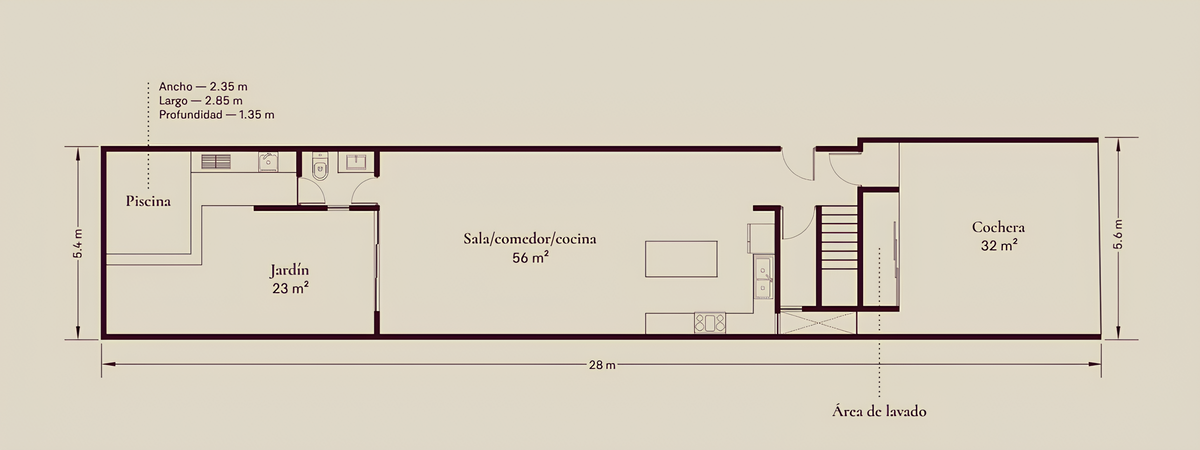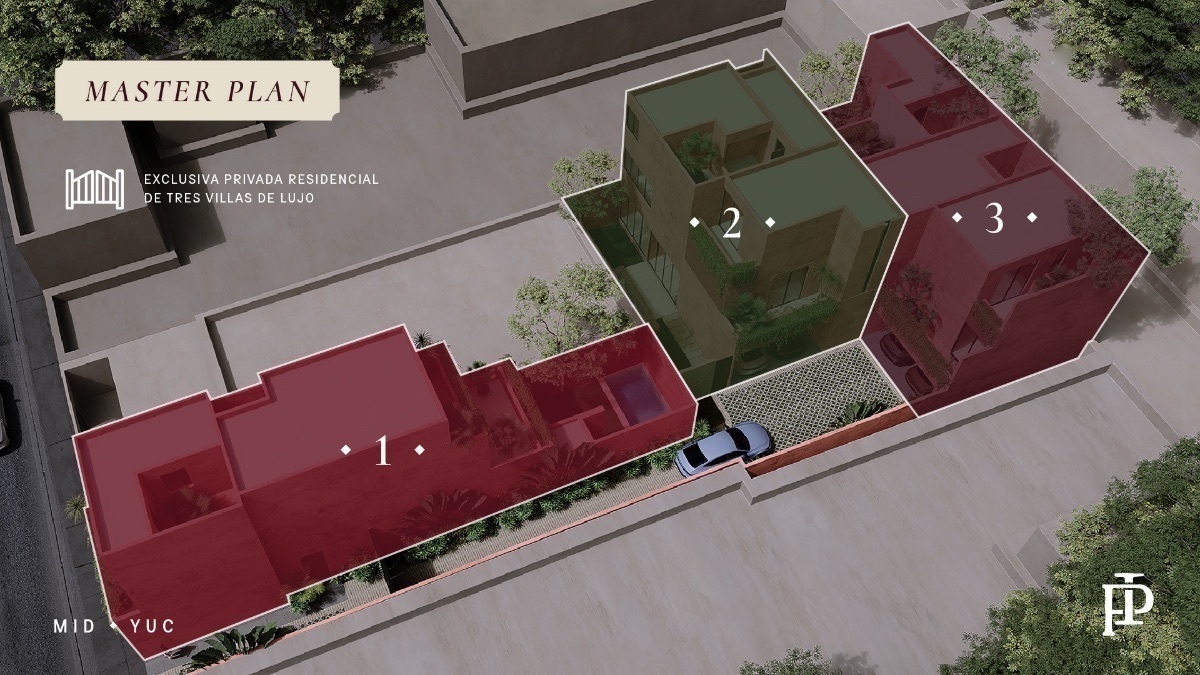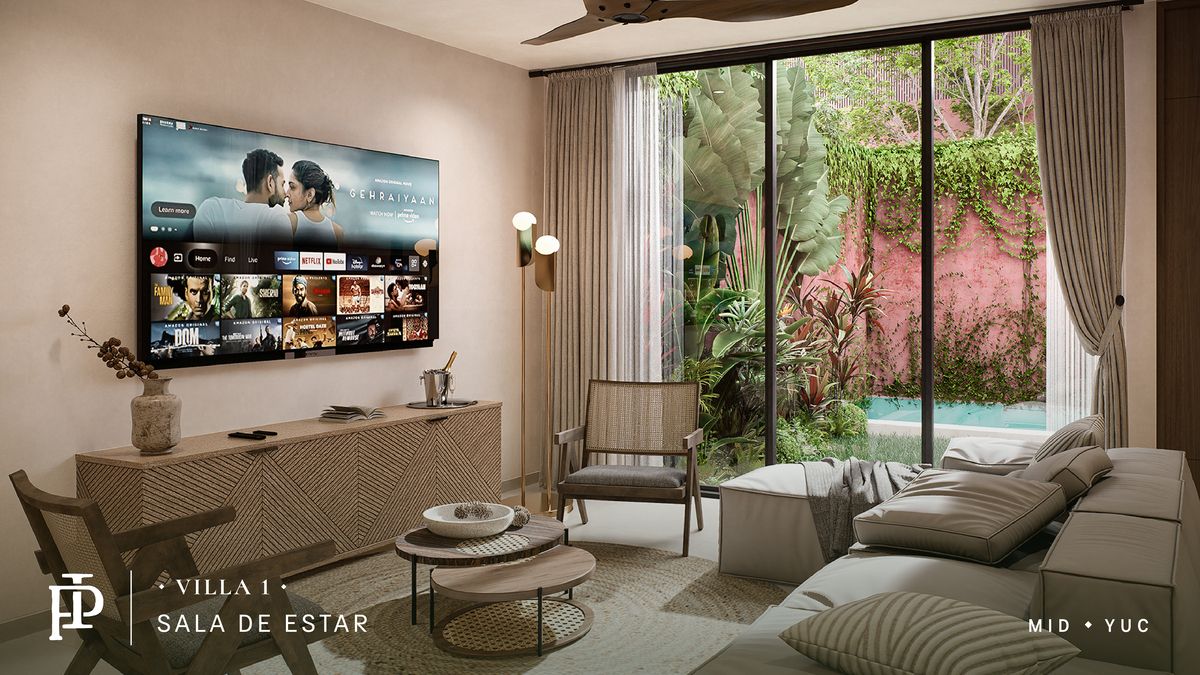





Located in the Itzimná neighborhood, with its central park and the 16th-century church, this residential project combines history with modernity.
Experience the perfect fusion between the tradition of the center and the energy of the northern colonies; this is your space to create unforgettable moments and realize your dreams.
The project consists of three residences with organic finishes and a unique architectural design. Each of these villas has been created with its own characteristics while always maintaining the essence of Yucatán's historical architecture.
Villa 1 (this Villa is street level)
Land: 152m2
Construction: 199m2
Ground Floor:
Covered parking for 2 cars
Living room/dining room/kitchen
Guest bathroom
Garden with pool
Upper Floor:
Master bedroom with full bathroom and walk-in closet
Second bedroom with full bathroom and closet
Equipment:
Garage gate
Cabinets in kitchen
Granite countertop
Tempered glass fixed in showers
Electrical installation for future solar panels.
TV, telephone, and wifi outlets
Installation for voice and data
Preparation for intercom/CCTV installation
Preparation for fans
Air conditioning ducts
Gas installations for stove, laundry room, and water heater
Hydraulic installation with pressurized system
Underground cistern and additional water tank
Sanitary installation with placement of an Individual Treatment System
Reservation $50,000.00
Down payment: 30% in 6 monthly installments
Balance: 70% at the time of signing
Delivery date: February 2025
*Price and availability subject to change without prior notice, updated biweekly*
*Images are for illustrative purposes only*
*Only the equipment mentioned in the description is included*
*This is a render that may vary from the actual result.*Ubicado en la col. Itzimná, con su parque central y la iglesia del siglo XVI, este proyecto residencial une la historia con la modernidad.
Experimenta la perfecta fusión entre la tradición del centro y la energía de las colonias del norte; este es tu espacio para crear momentos inolvidables y realizar tus sueños.
El proyecto consta de tres residencias con acabados orgánicos y un diseño arquitectonico singular. Cada una de estas villas ha sido creada con características propias pero siempre manteniendo la esencia de la arquitectura histórica de Yucatán.
Villa 1 (esta Villa esta a pie de calle)
Terreno: 152m2
Construcción: 199m2
Planta Baja:
Estacionamiento techado para 2 autos
Sala/comedor/cocina
Baño de visitas
Jardín con piscina
Planta Alta:
Recámara Principal con baño completo y closet vestidor
Segunda recámara con baño completo y closet
Equipamiento:
Portón de cochera
Gavetas en cocina
Meseta de granito
Fijo de cristal templado en regaderas
Instalación eléctrica para futuros paneles solares.
Salidas de tv, telefonía y wifi
Instalación para voz y datos
Preparación para instalación de videoportero/CCTV
Preparación para abanicos
Ductos de aire acondicionado
Instalaciones de gas para estufa, cuarto de lavado y calentador de agua
Instalación hidráulica con sistema de presurizado
hidroneumático
Cisterna subterránea y tinaco adicional
Instalación sanitaria con colocación de un Sistema Individual de Tratamiento
Apartado $50,000.00
Enganche: 30% a 6 mensualidades
Saldo: 70% al momento de escriturar
Fecha de entrega: Febrero 2025
*Precio y disponibilidad sujetos a cambio sin previo aviso, actualizados quincenalmente*
*Imágenes únicamente para fines ilustrativos
*Solamente se incluye el equipamiento mencionado en la descripción*
* Este es un render que puede variar con respecto al resultado real.*
Itzimna, Mérida, Yucatán

