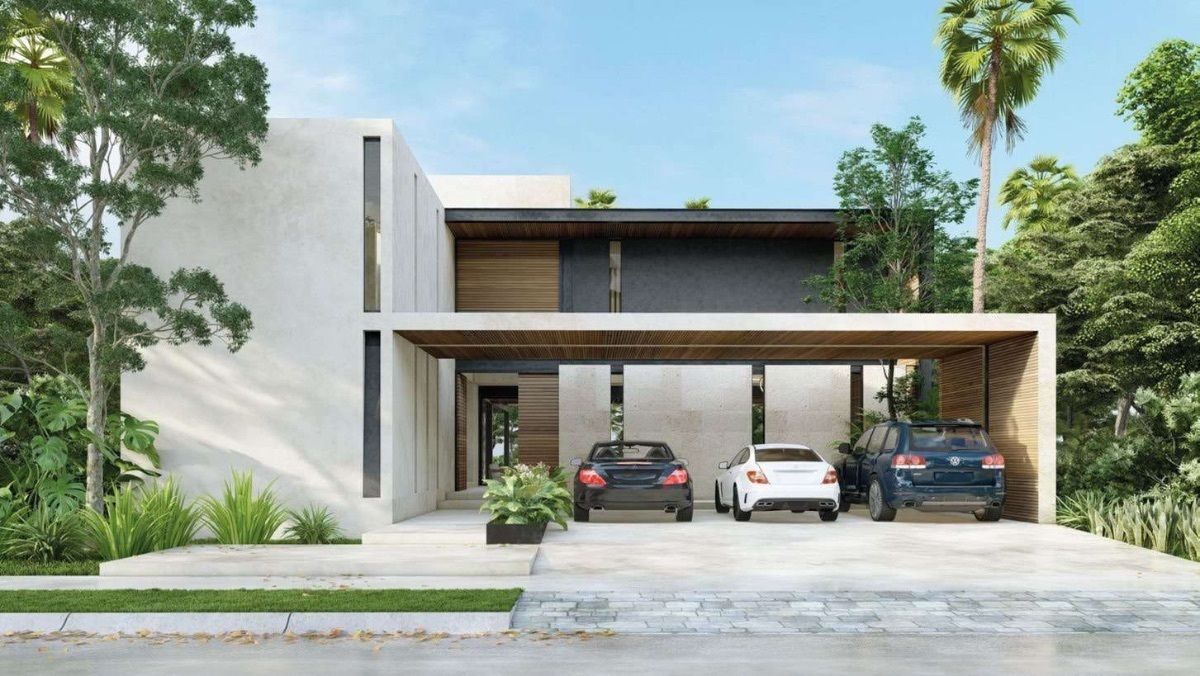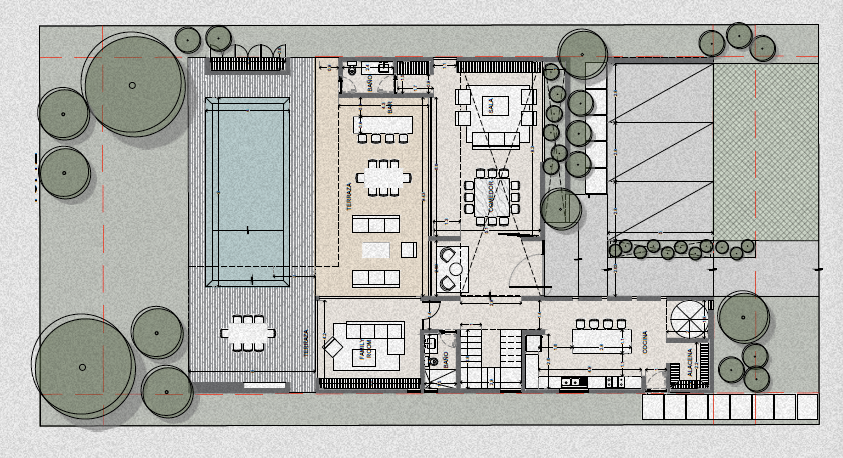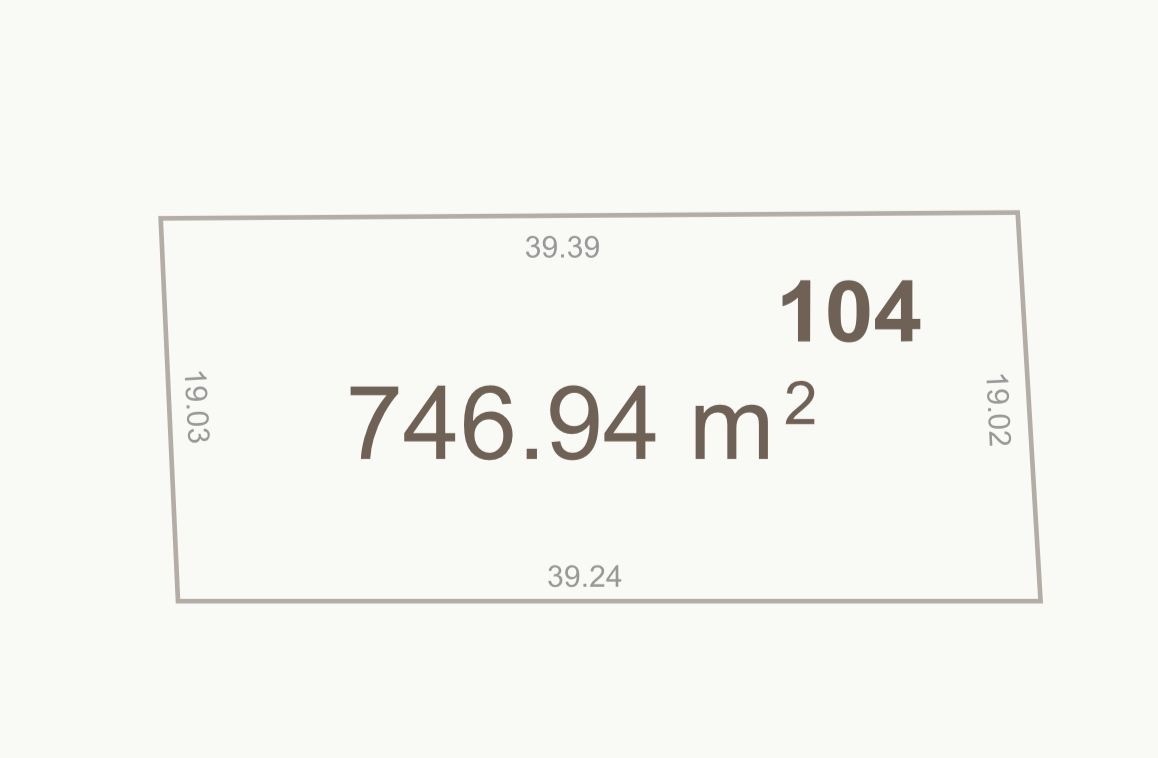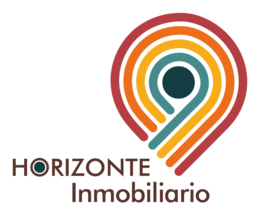





El Cortijo is located in the heart of the Golf Zone to the north of the city of Mérida, surrounded by golf courses, equestrian centers, social and sports clubs, as well as gourmet restaurants and elegant malls.
El Cortijo consists of 105 residential lots ranging from 600 to 900m2.
LOT 70:
Surface: 786.10 M2
Construction: 507.83 M2
Ground floor:
Kitchen
Pantry
Dining room
Living room
Full bathroom
Family room
Terrace
Half bathroom
Pool
On the Upper Floor:
Master bedroom with walk-in closet and bathroom with double sink
Bedroom 1 with closet and bathroom
Bedroom 2 with closet and bathroom
Laundry area
Drying area
Service room with full bathroom
Finishes and equipment:
30 x free length marble floor.
Fine paste interior finishes.
Waterproof melamine kitchen and granite countertop.
Series 70 or similar windows.
Bathroom equipment and faucets from Proyecta or Helvex.
AMENITIES:
Entrance portico and access control booth
Electrified perimeter wall
Surveillance
Clubhouse
Multipurpose room
Terrace
Gardens
Pool with sun deck
Gym
Swimming channel
Paddle court
Children's park
Pet park
Jogging circuit
Wide avenues, streets, and paths
10,000m2 of green areas.
50% down payment and balance upon delivery
Promise is signed and delivery is made within a period of 12 months
Maintenance fee: $4.22 x m2 monthly
*Price and availability are subject to change without prior notice, updated biweekly*
*Images are for illustrative purposes only*
*Only the equipment mentioned in the description is included*
*This is a render that may vary from the actual result.*El Cortijo se ubica en el corazón de la Zona Golf al norte de la ciudad de Mérida, rodeado de campos de golf, hípicas, clubes sociales y deportivos, así como restaurantes Gourmet y elegantes malls.
El Cortijo consta de 105 lotes residenciales de entre 600 y 900m2.
LOTE 70:
Superficie: 786.10 M2
Construcción: 507.83 M2
Planta baja:
Cocina
Alacena
Comedor
Sala
Baño completo
Family room
Terraza
Medio baño
Alberca
En Planta Alta:
Recamara principal con walking closet y baño con doble lavabo
Recamara 1 con closet y baño
Recamara 2 con closet y baño
Área de lavado
Área de tendido
Cuarto de servicio con baño completo
Acabado y equipamiento:
Piso mármol 30 x largos libres.
Acabados en pasta fina interiores.
Cocina de melamina hidrófuga y cubierta de granito.
Cancelaría serie 70 o similar.
Equipamiento de baños y llaves línea, Proyecta o Helvex.
AMENIDADES:
Pórtico de entrada y caseta de control de acceso
Barda perimetral electrificada
Vigilancia
Casa Club
Salón de usos multiples
Terraza
Jardínes
Alberca con asoleadero
Gimnasio
Canal de nado
Cancha de pádel
Parque infantiles
Pet park
Circuito de jogging
Amplias avenidas, calle y senderos
10,000m2 de áreas verdes.
50% de enganche y saldo contra entrega
Se firma promesa y se entrega en un lapso de 12 meses
Cuota de mantenimiento: $4.22 x m2 mensual
*Precio y disponibilidad sujetos a cambio sin previo aviso, actualizados quincenalmente*
*Imágenes únicamente para fines ilustrativos
*Solamente se incluye el equipamiento mencionado en la descripción*
* Este es un render que puede variar con respecto al resultado real.*
Chablekal, Mérida, Yucatán

