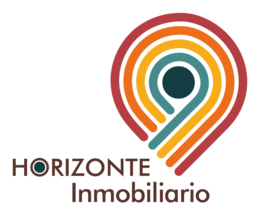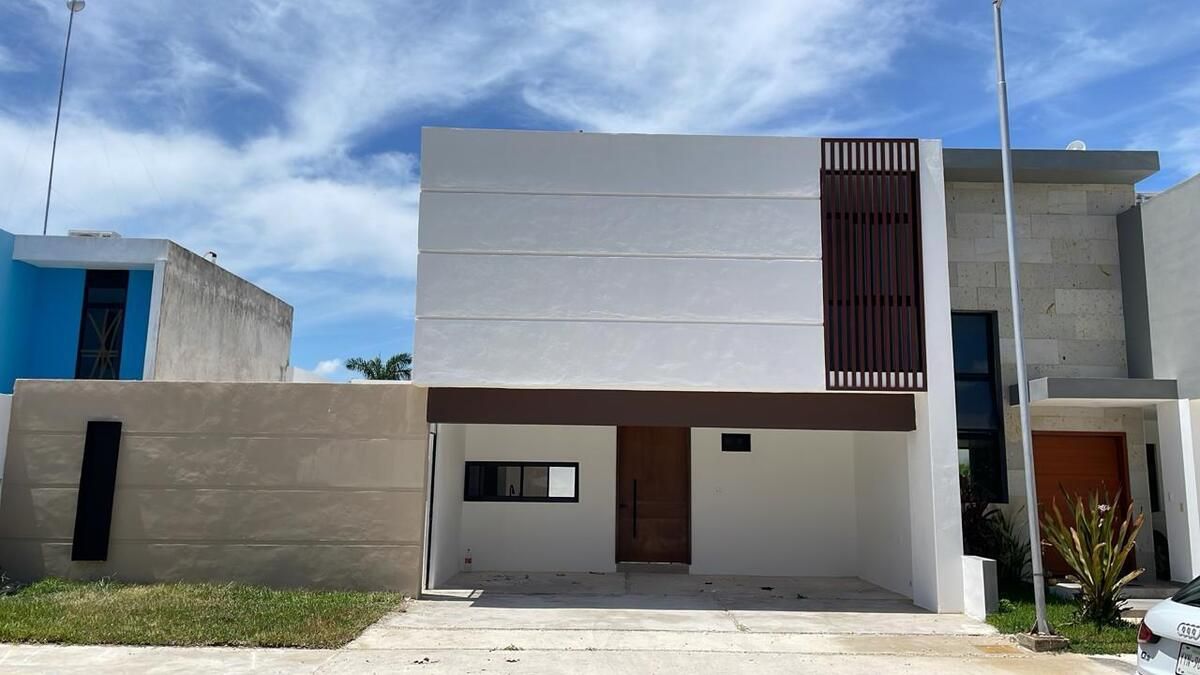
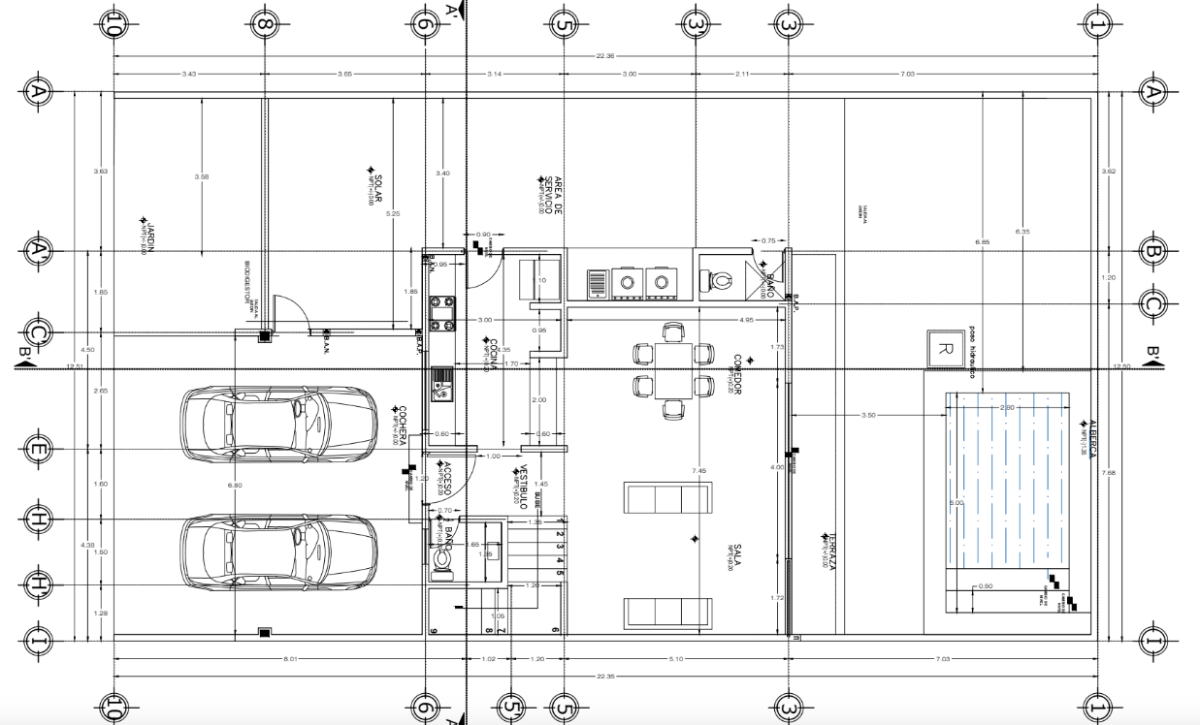
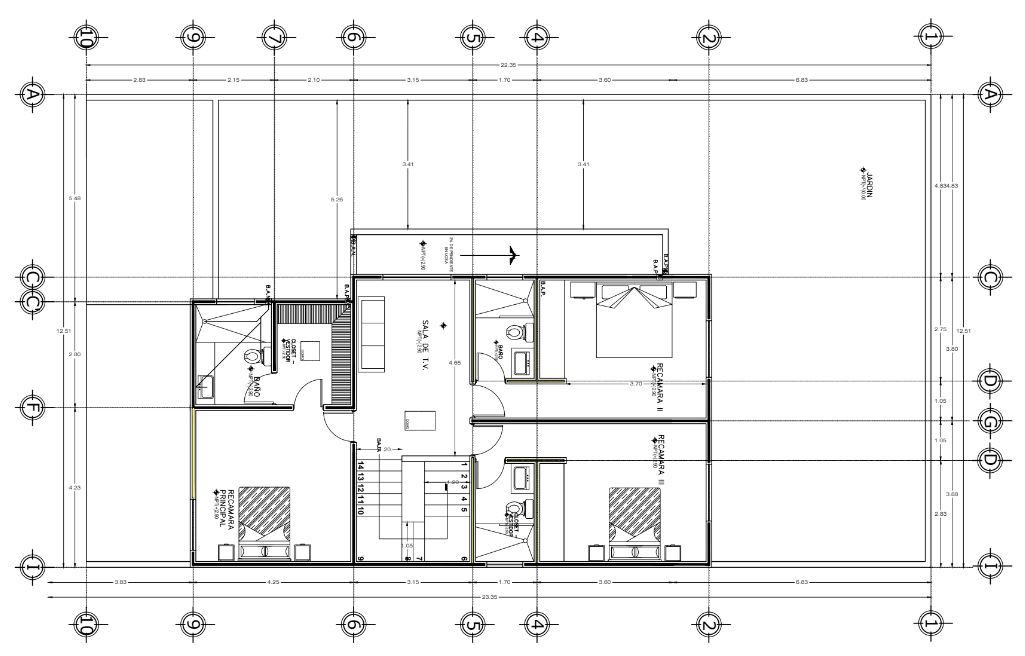
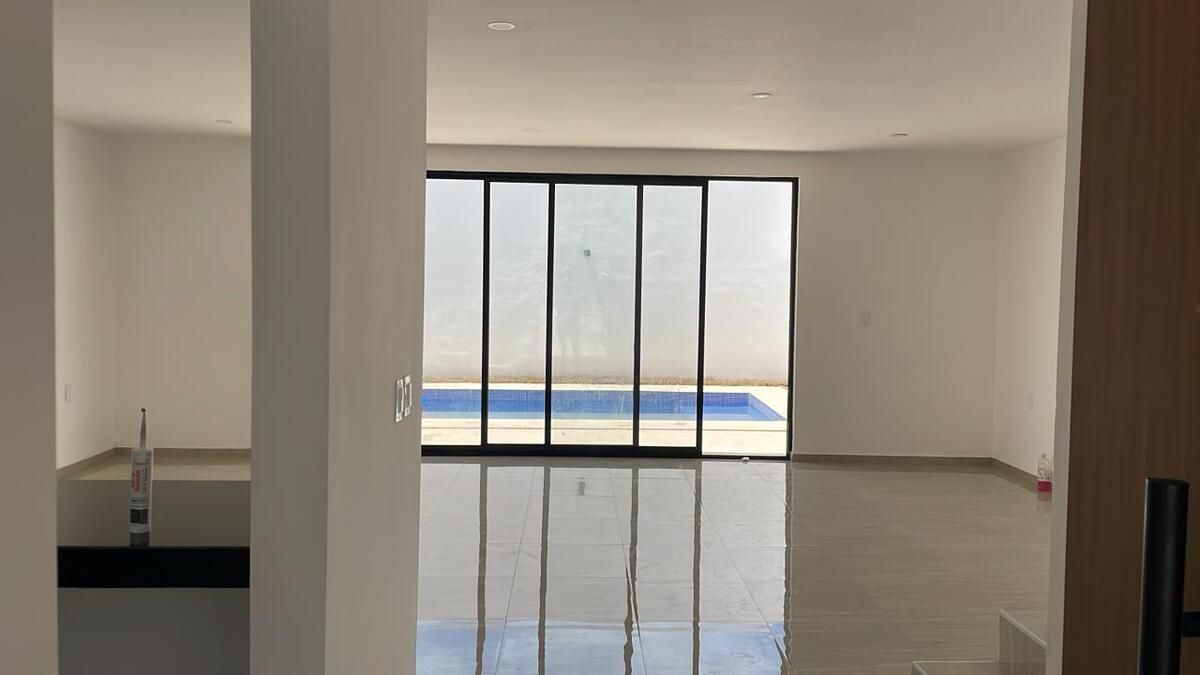
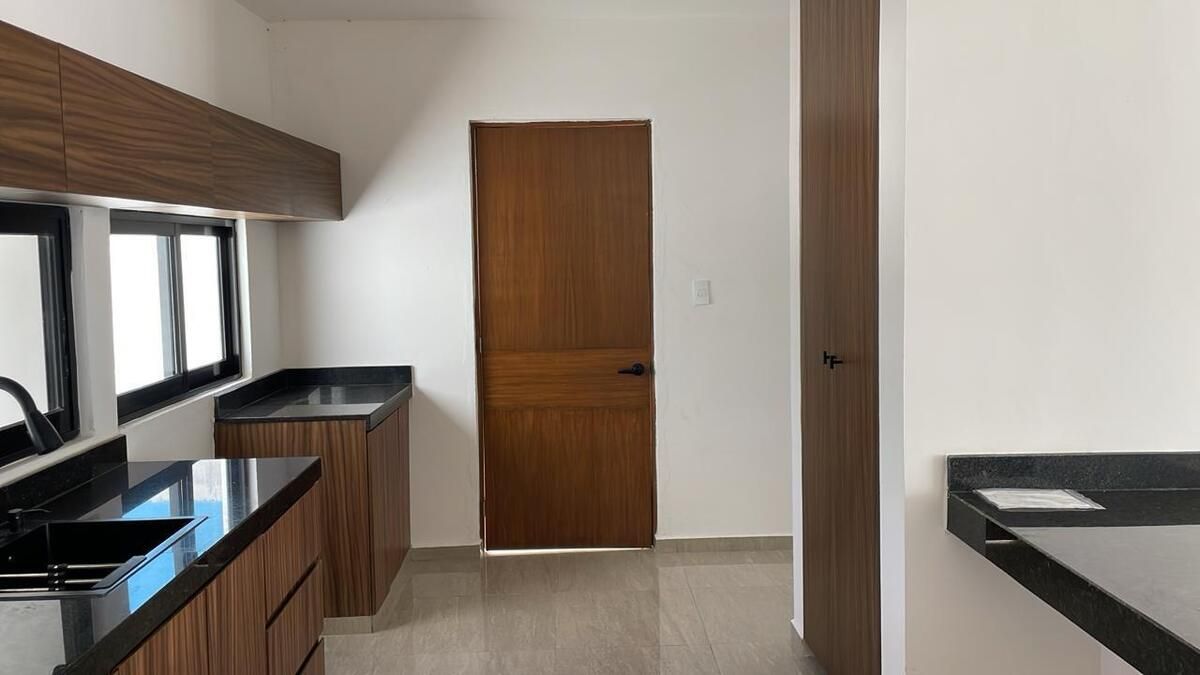

A complex residential macro conceived from the beginning as a large community that merges nature, coexistence, and harmony, always seeking the best way to leave a positive mark on those around us. A residential community that offers you 300 homes designed to embrace the essence of family life. Here, you will find the tranquility and connection you have always sought.
Service:
Underground electrical energy, public lighting, paved streets, drinking water service, green areas, perimeter wall, electric fence, surveillance booth and 24/7 security, access gate to common areas.
Construction: 200m2
Land: 248 m2
Ground Floor:
Covered garage for 2 vehicles 6.8 x 8 meters.
Half bathroom.
Kitchen with granite bar.
Living-dining room with a view of the pool.
Laundry/service area with a full bathroom.
Pool 2.8 x 5 meters.
Upper Floor:
Family room or TV room.
2 bedrooms with walk-in closet and bathroom.
Bedroom with walk-in closet and bathroom.
Included equipment:
Complete carpentry in the kitchen.
Carpentry without doors in closets.
Fixed tempered glass in bathrooms and tempered glass railings on terrace and stairs.
Gas boiler.
Gas grill.
Pressurizer for 3 services.
Natural grass on terraces.
Reservation: $20,000.00
Down payment: 30%
Balance: 70% against delivery.
Delivery date: January 2025
*Price and availability subject to change without prior notice, updated biweekly*
*Images for illustrative purposes only*
*Only the equipment mentioned in the description is included*
*This is a render that may vary from the actual result.*Un macro complejo habitacional concebido desde el origen como una gran comunidad que fusiona naturaleza, convivencia y armonía, buscando siempre la mejor manera de dejar una
huella positiva en los que nos rodean. Una comunidad
residencial que te ofrece 300 hogares diseñados para abrazar la esencia de la vida familiar. Aquí, encontrarás la tranquilidad y la
conexión que siempre has buscado.
Servicio:
Energía eléctrica subterránea, alumbrado publico, calles pavimentadas, servicio de agua potable, áreas verdes, barda perimetral, cerco eléctrico, caseta de vigilancia y seguridad 24/7, pluma de acceso áreas de uso común.
Construcción:200m2
Terreno:248 m2
Planta Baja:
Cochera techada para 2 vehículos 6.8 x 8 metros.
Medio baño.
Cocina con barra de granito.
Sala – comedor con vista a la piscina
Área de lavado / servicio con baño completo.
Alberca 2.8 x 5 metros.
Planta Alta:
Family room o sala de TV.
2 habitaciones con closet vestidor y baño.
Recamara con closet vestidor y baño.
Equipamiento incluido:
Carpinteria completa en cocina
Carpinteria sin puertas en closets
Cristal templado fijo en baños y cancelería de cristal templado en terraza y escaleras.
Boiler de gas
Parrilla de gas
Presurizador para 3 servicios
Pastonatural en terrazas
Apartado: $20,000.00
Enganche: 30%
Saldo: 70% contra - entrega
Fecha de entrega: Enero 2025
*Precio y disponibilidad sujetos a cambio sin previo aviso, actualizados quincenalmente*
*Imágenes únicamente para fines ilustrativos
*Solamente se incluye el equipamiento mencionado en la descripción*
* Este es un render que puede variar con respecto al resultado real.*
Bosques de Conkal, Conkal, Yucatán

