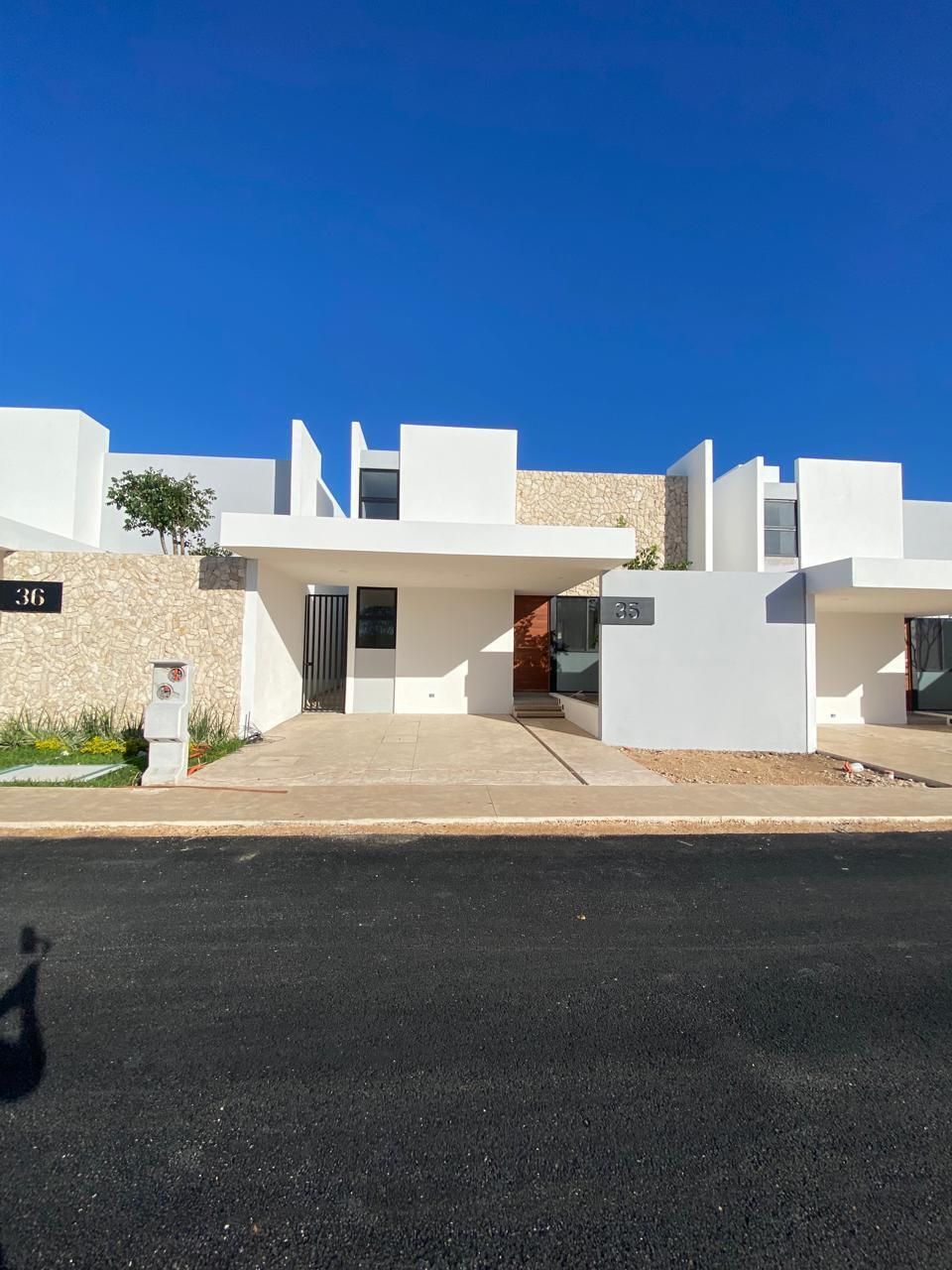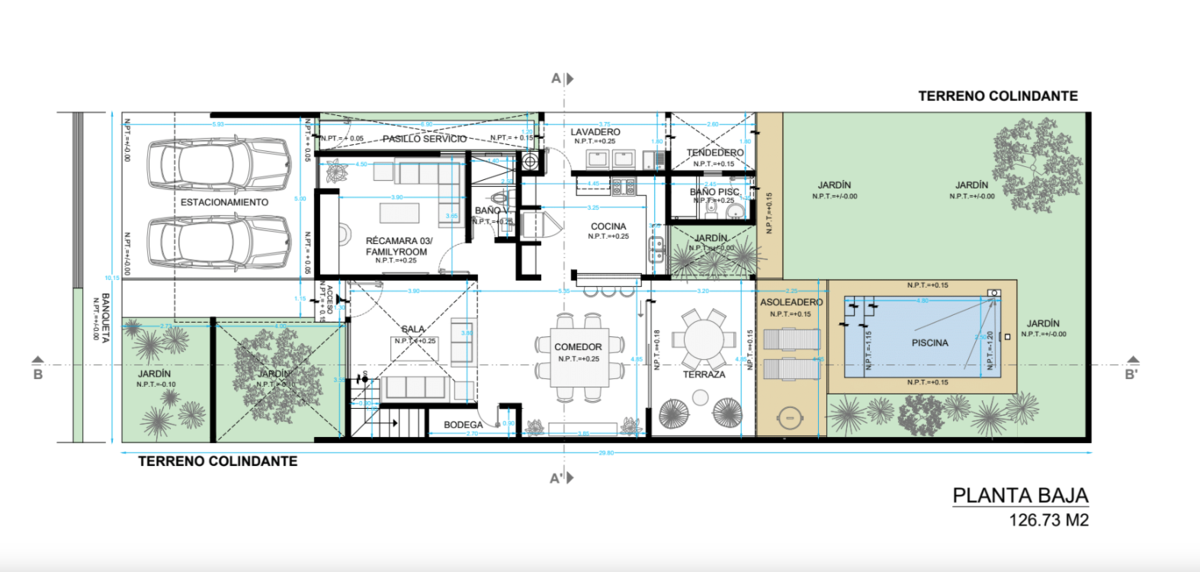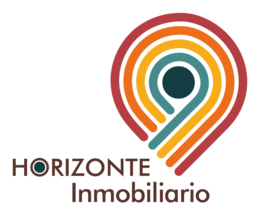





A private community of 36 residential lots, with 18 on the left side facing West - East being marketed. The project consists of an architectural plan for the development of a Residential Community on the outskirts of the city of Mérida, to the south of the municipality of Conkal, Yucatán. The main facade features vegetation, an access booth in the center with a distinctive design, this element will divide the vehicle accesses placing the entrance on the right side and the exit on the left side.
The project includes two central medians that contain recreational spaces (children's playgrounds), parking for visitors, and green areas with trees and plants typical of the region to mitigate the high temperatures of the peninsula.
Model with 3 Bedrooms.
Land: 302.36m2. (10.15 x 29.79)
Construction: 215.83m2.
GROUND FLOOR
Covered garage for 2 cars.
Space for front garden.
Living room (double height).
Dining room.
Storage room with preparation for future half bath. Kitchen with breakfast bar.
Bedroom 1 with closet area.
Full bathroom.
Covered terrace.
Laundry area.
Drying area.
Sunbathing area.
Full bathroom for pool service.
Pool.
Large space for backyard garden.
Service corridor.
UPPER FLOOR
Bedroom 2 with closet area and full bathroom.
Bedroom 3 and master with walk-in closet area and full bathroom.
Equipment:
Covered garage.
Pool.
Cabinetry in kitchen.
Screens.
Stage 2: June 2025.
Stage 3: August 2025.
Reservation: $10,000 pesos (7 days maximum to request a refund).
Down payment: 20% minimum.
Accepted payment methods: Bank credit and own resources.
Maintenance fee: $1,500.
Reserve fund: N/A.
E: 25
*Price and availability subject to change without prior notice, updated biweekly.*
*Images for illustrative purposes only.*
*Only the equipment mentioned in the description is included.*
*This is a render that may vary from the actual result.*Una privada de 36 lotes residenciales, siendo 18 del lado izquierdo con orientación Oeste - Este los comercializados. El proyecto consta de un plan arquitectónico para el desarrollo de una Privada Residencial a afueras de la periferia de la Ciudad de Mérida, al Sur del municipio de Conkal, Yucatán. La fachada principal cuenta con vegetación, una caseta de acceso en el centro con un diseño distintivo, este elemento dividirá los accesos vehiculares ubicando del lado derecho la entrada y del lado izquierdo la salida.
El proyecto contempla dos camellones centrales que contienen espacios de recreación (juegos infantiles), estacionamiento para visitantes y áreas verdes con árboles y plantas típicas de la región para amortiguar las altas temperaturas de la península.
Modelo de 3 Recamaras.
Terreno: 302.36m2. (10.15 x 29.79)
Construcción: 215.83m2.
PLANTA BAJA
Cochera techada para 2 autos.
Espacio para jardín delantero
Sala (doble altura)
Comedor
Bodega con preparación para futuro medio baño. Cocina con barra desayunador.
Recámara 1 con área para closet.
Baño completo
Terraza techada
Área de lavado
Área de tendedero.
Área de asoleadero.
Baño completo para servicio de alberca
Alberca
Amplio espacio para jardín trasero
Pasillo de servicio
PLANTA ALTA
Recámara 2 con área para closet y baño completo.
Recámara 3 y principal con área de closet vestidor y baño completo
Equipamiento:
Cochera techada
Alberca
Carpintería en cocina
Mosquiteros
Etapa 2: Junio 2025
Etapa 3: Agosto 2025
Apartado: $10,000 pesos (7 días máximo para solicitar la devolución)
Enganche: 20% mínimo.
Forma de pago aceptadas: Crédito Bancario y recurso propio.
Cuota de mantenimiento: $1,500
Fondo de reserva: N/A
E: 25
*Precio y disponibilidad sujetos a cambio sin previo aviso, actualizados quincenalmente*
*Imágenes únicamente para fines ilustrativos
*Solamente se incluye el equipamiento mencionado en la descripción*
* Este es un render que puede variar con respecto al resultado real.*
X-Cuyum, Conkal, Yucatán

