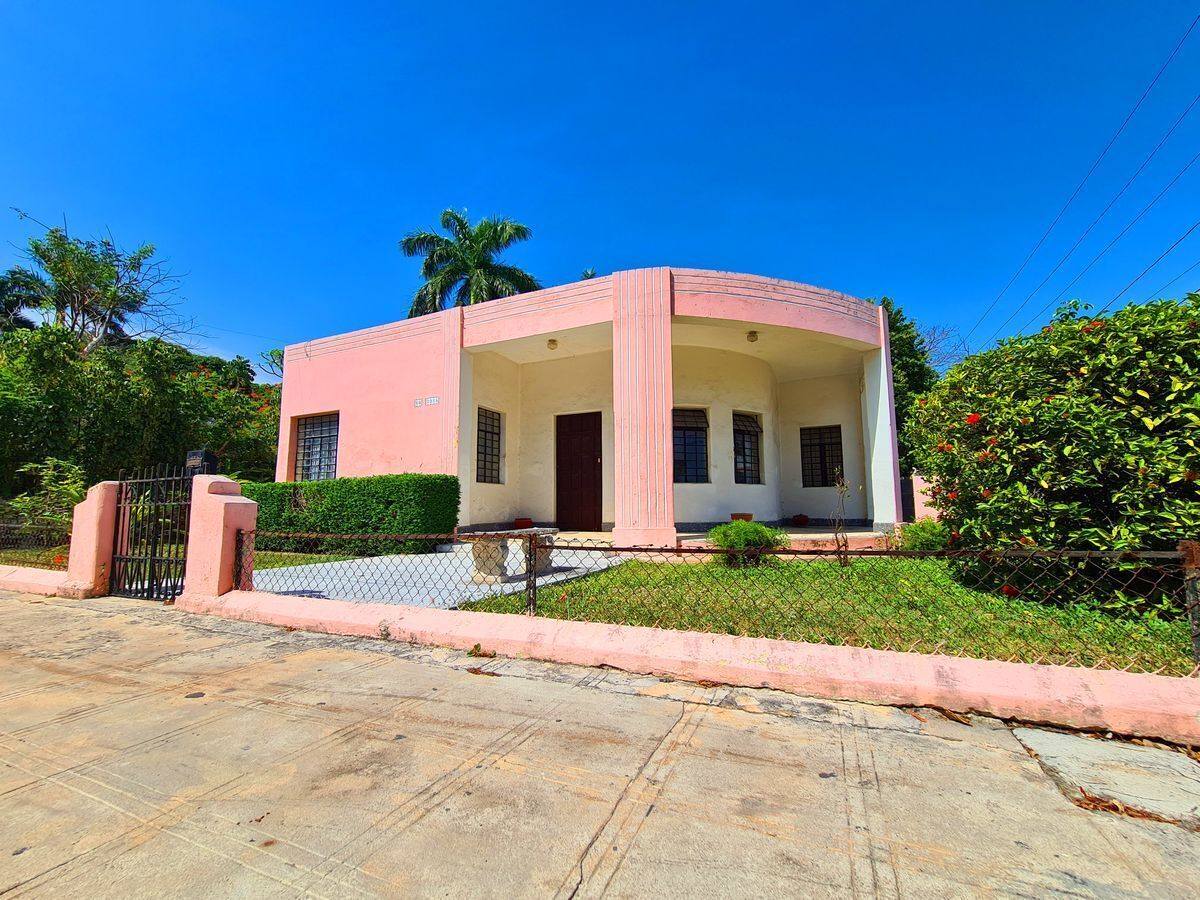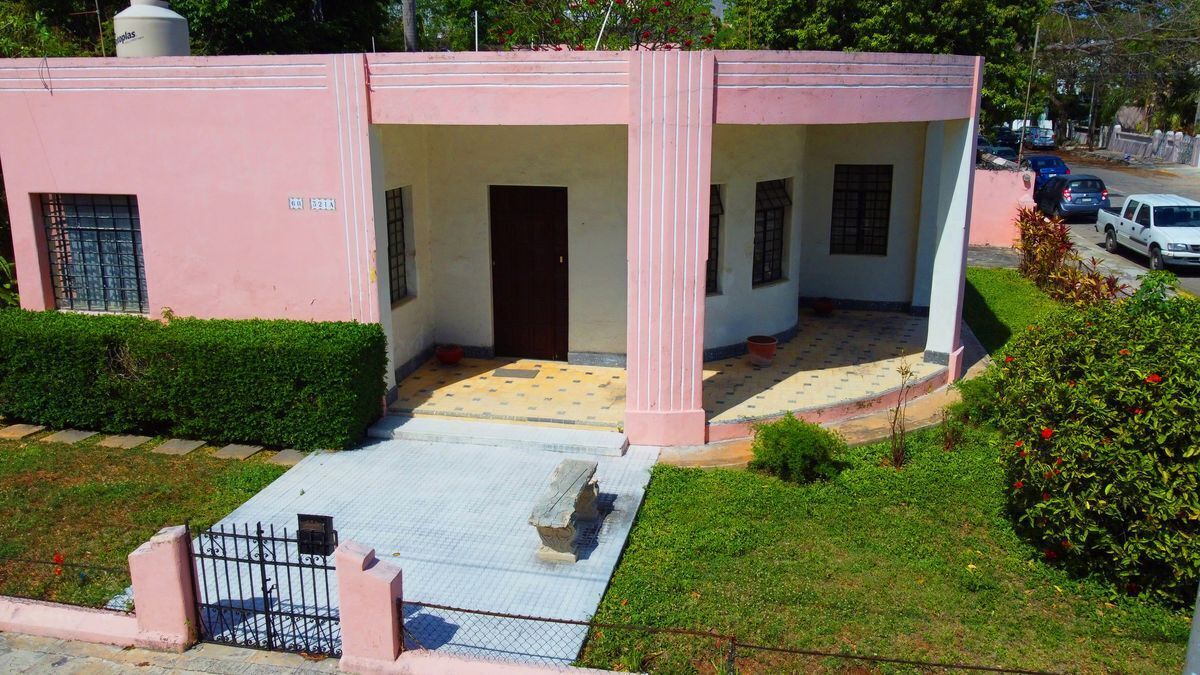





“Casa 60" is a beautiful Art Deco style property, built in the 1920s, outstanding for its decorative character, characteristic of the bourgeoisie of the time, marked by elegance, functionality and modernist design.
“Casa 60" in its visual essence, reflects the characteristics of the architecture of the time, appreciable in the geometry of its ornamentation and in its decorative pasta floors and masonry walls.
In the context of the time, vegetation was incorporated as an integral part of the new urban landscape, so this property represents the Modern City, through an image of alternation between buildings and green wooded areas, with the peculiarity of the gardens surrounding the construction.
“Casa 60" is an incredible historic piece located on the main axis of the Mérida route marked over the centuries.
In its surroundings you will find the Yucatan International Congress Center, the United States Consulate, the Hotel Zone, Paseo de Montejo, Museums, Restaurants and other services.
Description:
- Receiver
- Living room with terrace view
- Dining room
- Kitchen
- Master bedroom with full bathroom
- 2 rooms with shared full bathroom
- Service room with full bathroom
- Washing area
- Large terrace with decorative pond
- Bar Area
- Patio with fruit trees
- Study in the back (functional for storage)
- Garage
“Casa 60" is ideal for residential or commercial use (restaurant, boutique hotel, offices, school, medical or other services)
The property is encumber-free and has full legal documentation.
Get to know this wonderful property and project that dream into its enchanting beauty and location!"Casa 60" es una bellísima propiedad de estilo Art Deco, construida en la década de 1920, sobresaliente por su carácter decorativo, característico de la burguesía de aquel momento, marcado por la elegancia, funcionalidad y diseño modernista.
"Casa 60" en su esencia visual, refleja las características de la arquitectura de la época, apreciable en el geometrismo de su ornamentación y en sus decorativos pisos de pasta y muros de mampostería.
En el contexto de la época, la vegetación se incorporó como parte integral del nuevo paisaje urbano, por lo que esta propiedad representa la Ciudad Moderna, a través de una imagen de alternancia entre las construcciones y las áreas verdes arboladas, con la particularidad de los jardines entorno a la construcción.
"Casa 60" es una increíble pieza histórica ubicada en el eje principal de la traza de Mérida marcada a través de los siglos.
En sus alrededores encontrarás El Centro Internacional de Congresos Yucatán, El Consulado de Estados Unidos, la Zona Hotelera, Paseo de Montejo, Museos, Restaurantes y Servicios de amplia índole.
Descripción:
- Recibidor
- Sala con vista a la terraza
- Comedor
- Cocina
- Habitación principal con baño completo
- 2 habitaciones con baño completo compartido
- Cuarto de Servicio con baño completo
- Área de lavado
- Amplia terraza con estanque decorativo
- Área de Bar
- Patio con árboles frutales
- Estudio en parte posterior (funcional para almacén)
- Garage
"Casa 60" es ideal para uso habitacional o comercial (restaurante, hotel boutique, oficinas, escuela, servicios médicos o de amplia índole)
La propiedad se encuentra libre de gravamen y con documentación legal completa.
Conoce esta maravillosa propiedad y proyecta ese sueño en su encantadora belleza y ubicación!
Alcalá Martín, Mérida, Yucatán

