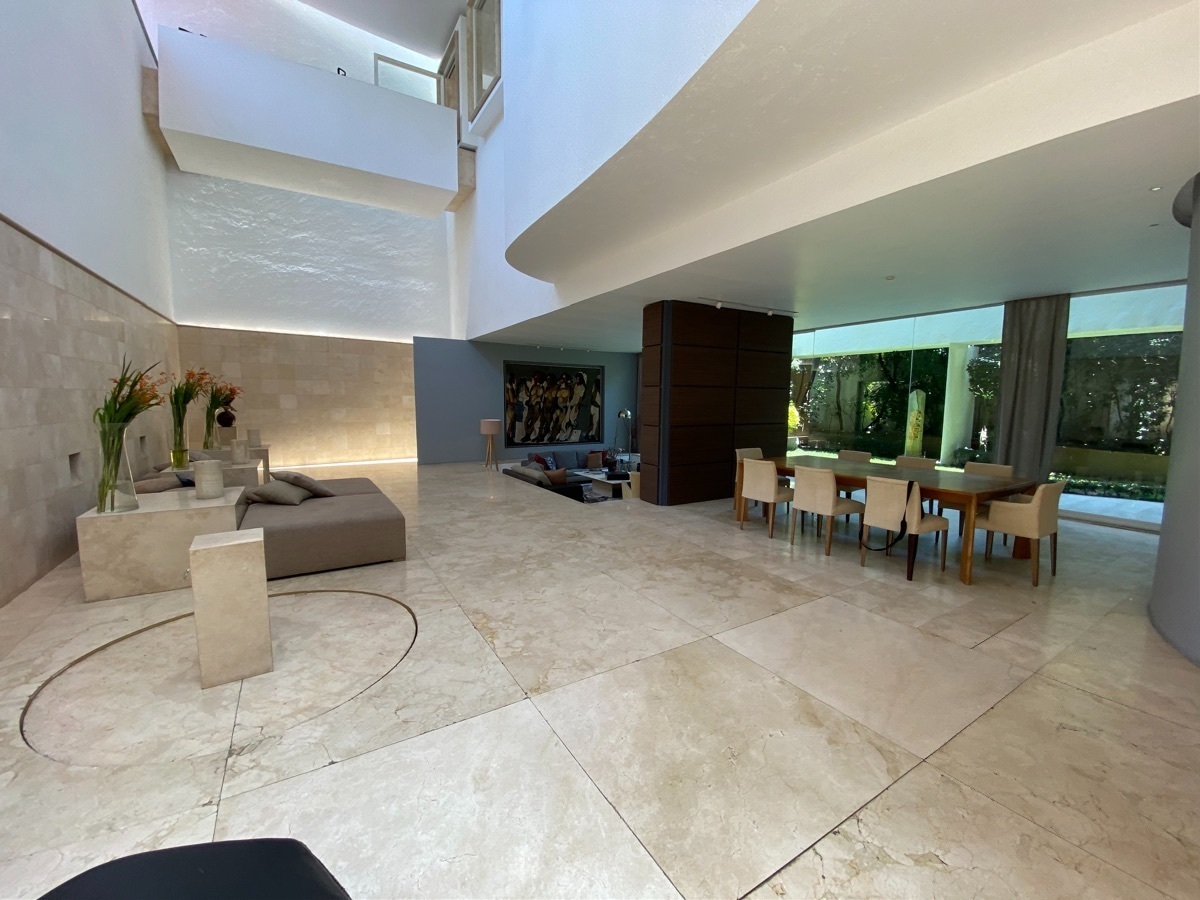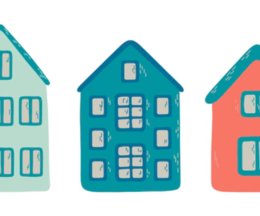





Impressive house by Arq. Miguel Angel Aragonese.
On the ground floor there is a triple-height hall, invisible elevator, marble floors, living room, dining room, kitchen, dining room. All with a view of the garden.
On the first floor there are 3 bedrooms each with a bathroom and dressing room, and one with a terrace. There is also a TV room.
On the 2nd floor there is an open corridor with a view of the forest and a large master bedroom with living room and terrace of approximately 30m2. It has a double dressing room, double bathroom and shower, jacuzzi.
The elevator in PB goes down to a basement, which is an office with entrance hall and 2 private rooms, or it can be a separate apartment with access to the garage (separate entrance).Casa impresionante del Arq. Miguel Angel Aragonés.
En Planta Baja se encuentra un hall con triple altura, elevador invisible, pisos de mármol, sala, comedor, cocina, antecomedor.. Todo con vista al jardín.
En primer piso se encuentran 3 recámaras cada una con baño y vestidor , y una con terraza. También hay una sala de TV.
En 2do piso está un pasillo abierto con vista al bosque y gran recámara principal con sala y terraza de 30m2 aproximadamente. Tiene doble vestidor , doble baño y regadera, jacuzzi.
El elevador en PB baja a un sótano que es una oficina con recibidor y 2 privados, o puede ser un departamento independiente con salida al garaje (entrada independiente).
