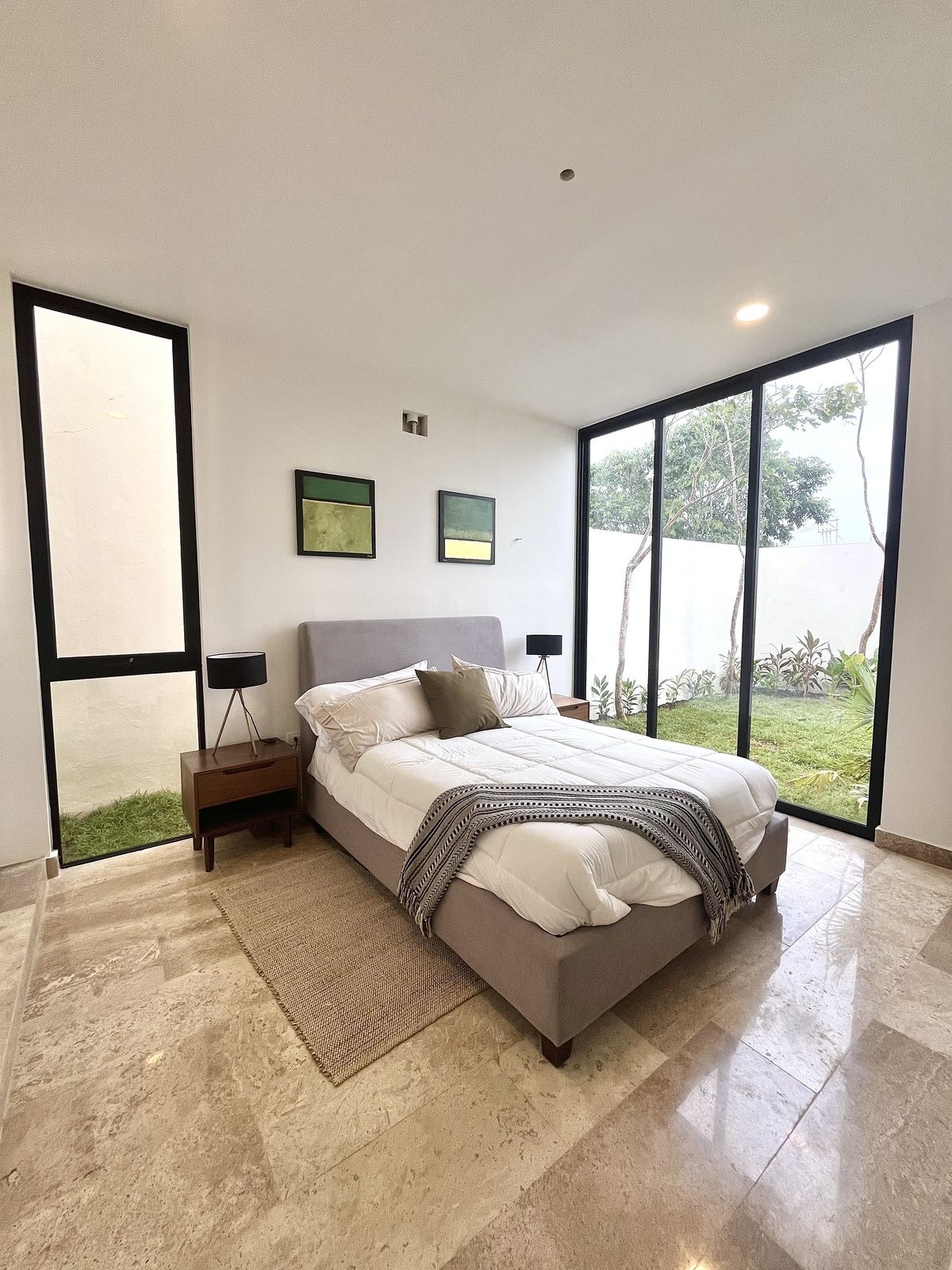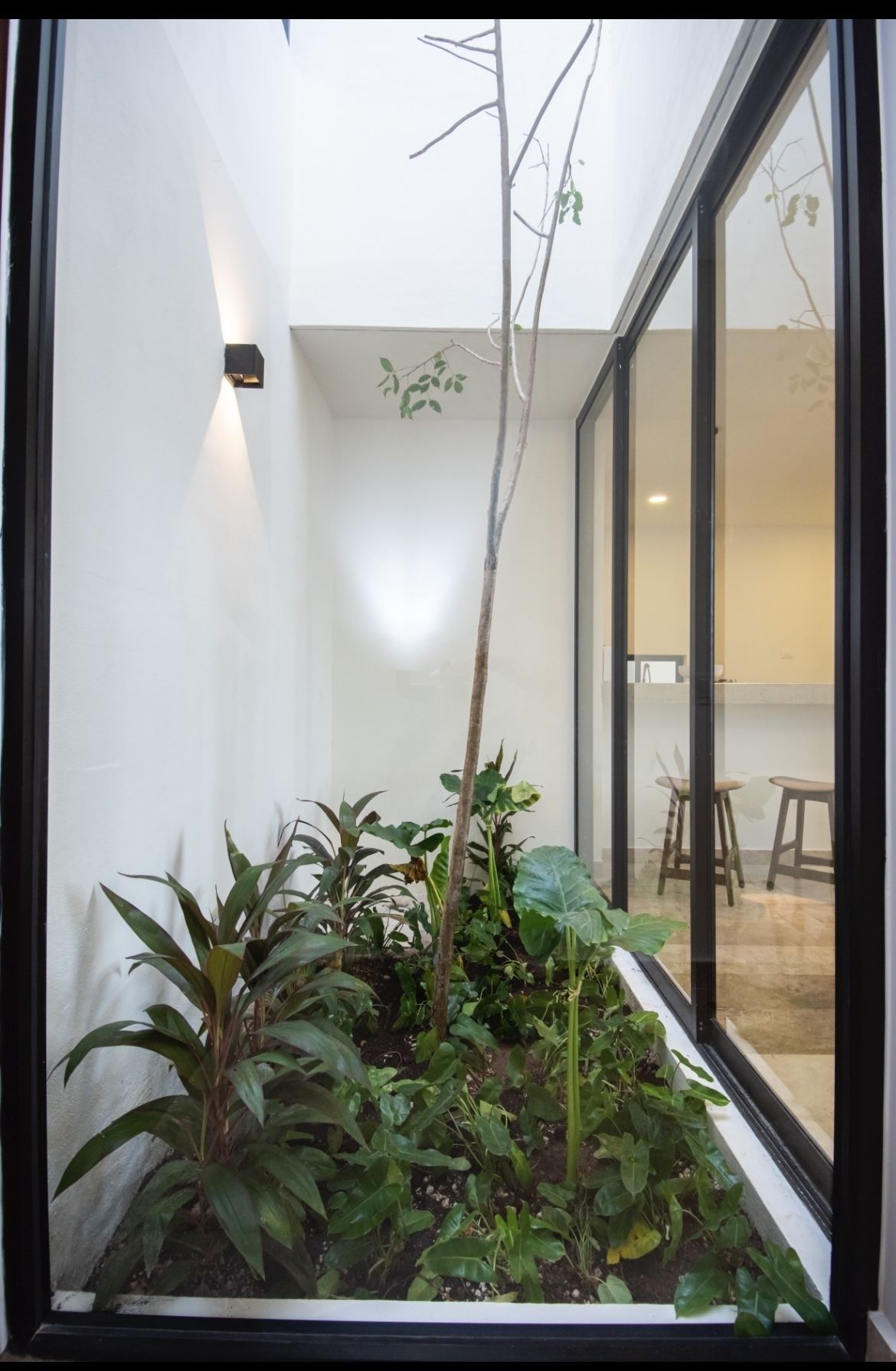





PROPERTY DESCRIPTION
Complex of 14 houses divided into two rows of 7 units each at street level.
GROUND FLOOR
- Garage with two covered parking spaces.
- Dining room and living room with double height.
- Interior garden.
- Open kitchen.
- Storage/Laundry room.
- One bedroom/Study.
- Full guest bathroom.
- Covered terrace in the patio.
- Pool in the backyard.
- Service corridor on one side.
UPPER FLOOR
- TV room.
- Outdoor terrace.
- One secondary bedroom.
- One bathroom.
- Master bedroom with en-suite bathroom and walk-in closet.
FINISHES AND CONSTRUCTION SPECIFICATIONS.
- Walls: Chukum type plaster and vinyl paint for exterior and interior in white color.
- Floors: Puebla fiorito marble (Aventejado). Puebla fiorito marble (Matte polished). Stamped concrete. Old Granite Kimihard slate in silver color. Staircase lined with ceramic model emblay gray.
- White Itaunas granite coverings.
- Gas installations: in the kitchen duct and high-pressure hose to connect the stationary tank on the roof. For the heater: duct and high-pressure hose to connect the stationary tank on the roof.
*Materials subject to availability, if not available, different goods of similar quality and type will be used.
URBANIZATION
- Paved Streets: With 4 cm asphalt carpet for durability and resistance.
- Rain Drainage: Irving type grates and absorption well to keep the streets free of water.
- Water Supply from JAPAY: Connection to the local network for clean water.
- Underground Electrical Installations: Medium voltage wiring with pedestal transformers.
- Sidewalks with Ramps: Complying with accessibility standards, with a width of 1.5 to 2 meters.
- Voice and Data Installations: Underground duct for fiber optics, allowing internet service from any available provider in the area, with installation up to the living room of the house.
INCLUDED EQUIPMENT
- Preparation for solar panels.
- Grill.
- CPVC pipes: Different calibers for hot and cold water.
- 600-liter biodigester.
- 2400-liter cistern.
- 1100-liter water tank.
- The house does not include: equipment, furniture, and decoration.
- If you need more information, request the technical sheet of the unit.
EQUIPMENT WITH ADDITIONAL COST
- Pool: $150,000
measures 2.5 x 3, with chukum finish and submerged LED lighting.
- Carpentry: $180,000
walking closet in the bedroom, closet in a secondary bedroom with doors and drawers. Under-counter furniture for main and secondary bathrooms, kitchen under-counter furniture and drawers.
- "Turnkey" $95,000
Electric heater for 3 services, stationary gas tank, mosquito nets, bathroom screens, main and one secondary. CCTV 4 cameras with DVR.
- Additional prices valid as of 31/10/2024.
SERVICES
- Potable water: JAPAY
- CFE.
SALE CONDITIONS
- 20% down payment
- Balance upon delivery.
- Reservation $20,000.00 (refundable within 7 calendar days)
- Bank mortgage credits, INFONAVIT, FOVISSTE, and own resources are accepted.
- Additional discount for cash payment.
- Purchase promise.
DEVELOPER
- Tritón Desarrollos
- Calle 19 num 463 Col Altabrisa
- tritondesarrollos.com
- Ask for the Company CV.
NOTES
- Property price valid until 30/11/2024.
- The photos presented are of the show house which is not available for sale.
- The architectural plans presented are illustrative, the measurements of each lot vary.
- Notary fees, appraisals, updates of legal documents, and other expenses inherent to the purchase are not included in the sale price and are the responsibility of the buyer.
- The expenses inherent to the sale (alienation of the property) are the responsibility of the seller.
- For more information, contact the responsible advisor.
ANKA REAL ESTATE
Daniel Ancona
Tel. 9991221941
info@ankabienesraices.comDESCRIPCIÓN DEL INMUEBLE
Complejo de 14 casas divididas en dos filas de 7 unidades c/u a pie de calle.
PLANTA BAJA
- Cochera con dos cajones de estacionamiento techados.
- Comedor y sala a doble altura.
- Jardín interior.
- Cocina abierta.
- Bodega/Cuarto de lavado.
- Una recámara/Estudio.
- Baño de visitas completo.
- Terraza techada en el patio.
- Alberca en patio trasero.
- Pasillo de servicio en un costado.
PLANTA ALTA
- Sala de TV.
- Terraza al aire libre.
- Una recamara secundaria.
- Un baño.
- Recamara principal con baño propio y clóset vestidor.
ACABADOS Y ESPECIFICACIONES DE CONSTRUCCIÓN.
- Muros: Pasta tipo Chukum y pintura vinílica
para exterior e interior color Blanco.
- Pisos: Mármol puebla fiorito (Aventejado). Mármol puebla fiorito (Pulido mate). Concreto estampado. Laja Old Granite Kimihard color plata. Forrado de escalera con cerámicomodelo emblay gray.
- Recubrimientos de Granito Blanco Itaunas.
- Instalaciones de Gas: en cocina ducto y manguera de alta presión para conectar el tanque estacionario en la azotea. Para calentador: ducto y manguera de alta presión para conectar el tanque estacionario en la azotea.
*Materiales sujetos a disponibilidad, en caso de no estar disponibles se utilizarán distintos bienes de similar calidad y especie.
URBANIZACIÓN
- Calles Pavimentadas: Con carpeta asfáltica de 4 cm para durabilidad y resistencia.
- Drenaje Pluvial: Rejillas tipo Irving y pozo de absorción para mantener las calles
libres de agua.
- Alimentación de Agua de JAPAY: Conexión a la red local para agua limpia.
- Instalaciones Eléctricas Subterráneas: Cableado de media tensión con
transformadores en pedestal.
- Banquetas con Rampas: Cumpliendo normas de accesibilidad, con un ancho de 1.5 a 2 metros.
- Instalaciones de Voz y Datos: Ducto subterráneo para fibra óptica, permitiendo recibir servicio de internet de cualquier proveedor disponible en la zona, con instalación hasta la sala de la casa.
EQUIPAMIENTO INCLUIDO
- Preparación para paneles solares.
- Parrilla.
- Tuberías de CPVC: Diferentes calibres para agua fría y caliente.
- Biodigestor 600 litros.
- Cisterna 2400 litros.
- Tinaco 1100 litros.
- La casa no incluye: equipamiento, muebles y la decoración.
- Si requiere más información solicite ficha técnica de la unidad.
EQUIPAMIENTO CON COSTO ADICIONAL
- Piscina: $150,000
medidas de 2.5 x 3, con acabado de chukum y foco de iluminación led sumergible.
- Carpintería: $180,000
walking clóset de recámara, clóset de una recámara secundaria con puertas y cajonera. Bajo meseta de baños, principal y secundario, Muebles de cocina bajo meseta y cajonera.
- “Llave en mano” $95,000
Calentador eléctrico de 3 servicios, tanque de gas estacionario, mosquiteros, canceles de baño, principal y una secundaria. CCTV 4 cámaras con DVR.
- Adicionales con precio vigente al 31/10/2024.
SERVICIOS
- Agua potable: JAPAY
- CFE.
CONDICIONES DE VENTA
- Enganche del 20%
- Saldo contra entrega.
- Apartado $20,000.00 (reembolsable en 7 días naturales )
- Se aceptan créditos hipotecarios bancarios, INFONAVIT, FOVISSTE y recurso propio.
- descuento adicional por pago de contado.
- Promesa de compra venta.
DESARROLLADOR
- Tritón Desarrollos
- Calle 19 num 463 Col Altabrisa
- tritondesarrollos.com
- Pregunta por CV de la Compañía.
NOTAS
- Precio del inmueble con vigencia al 30/11/2024.
- Las fotos presentadas son de la casa muestra la cual no se encuentra disponible para su venta.
- Los planos arquitectónicos presentados son ilustrativos, las medidas de cada lote varían.
- Los gastos notariales, avalúos, actualizaciones de documentos legales y demás gastos inherentes a la compra no se encuentran incluidos en el precio de venta y corren a cuenta de la parte compradora.
- Los gastos inherentes a la venta (enajenación del inmueble) corren a cuenta de la parte vendedora.
- Para mayor información contacte al asesor encargado.
ANKA BIENES RAÍCES
Daniel Ancona
Tel. 9991221941
info@ankabienesraices.com
