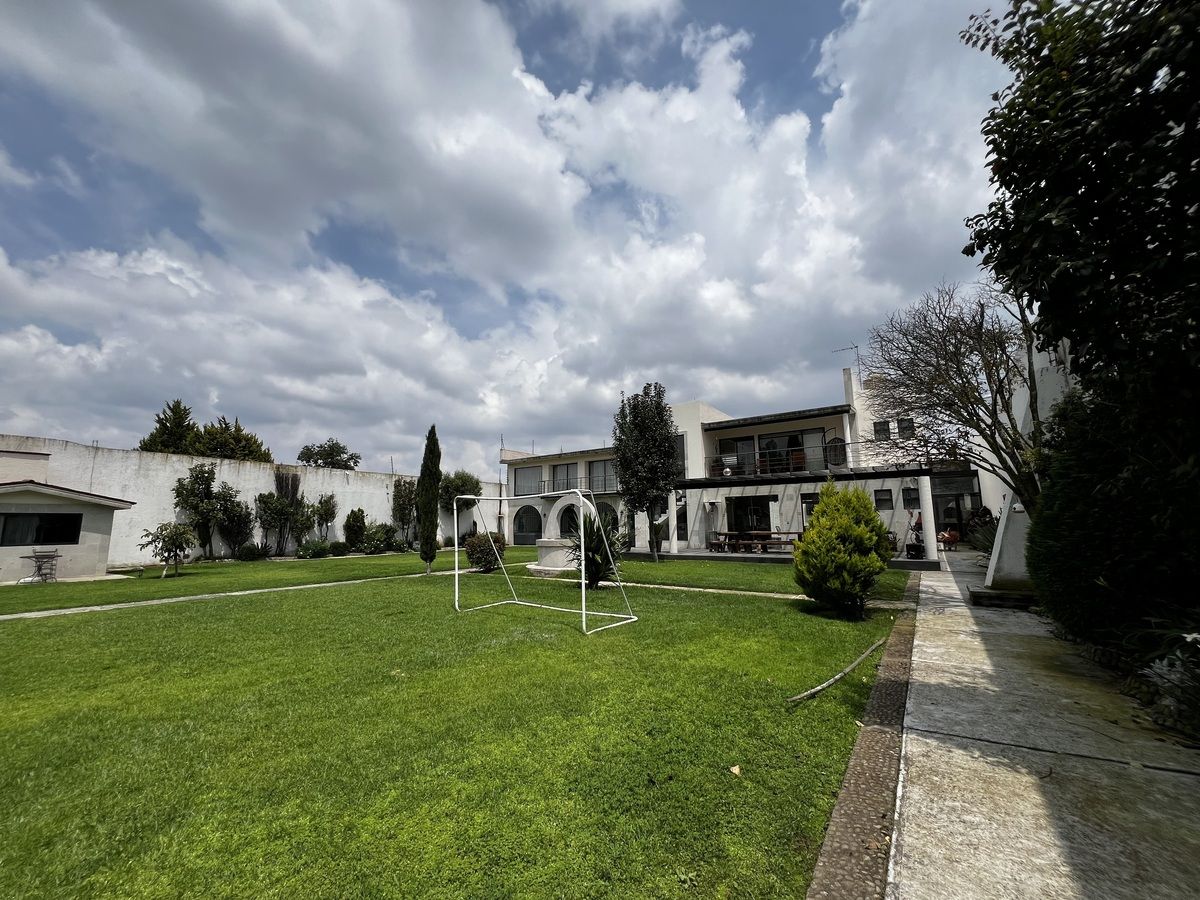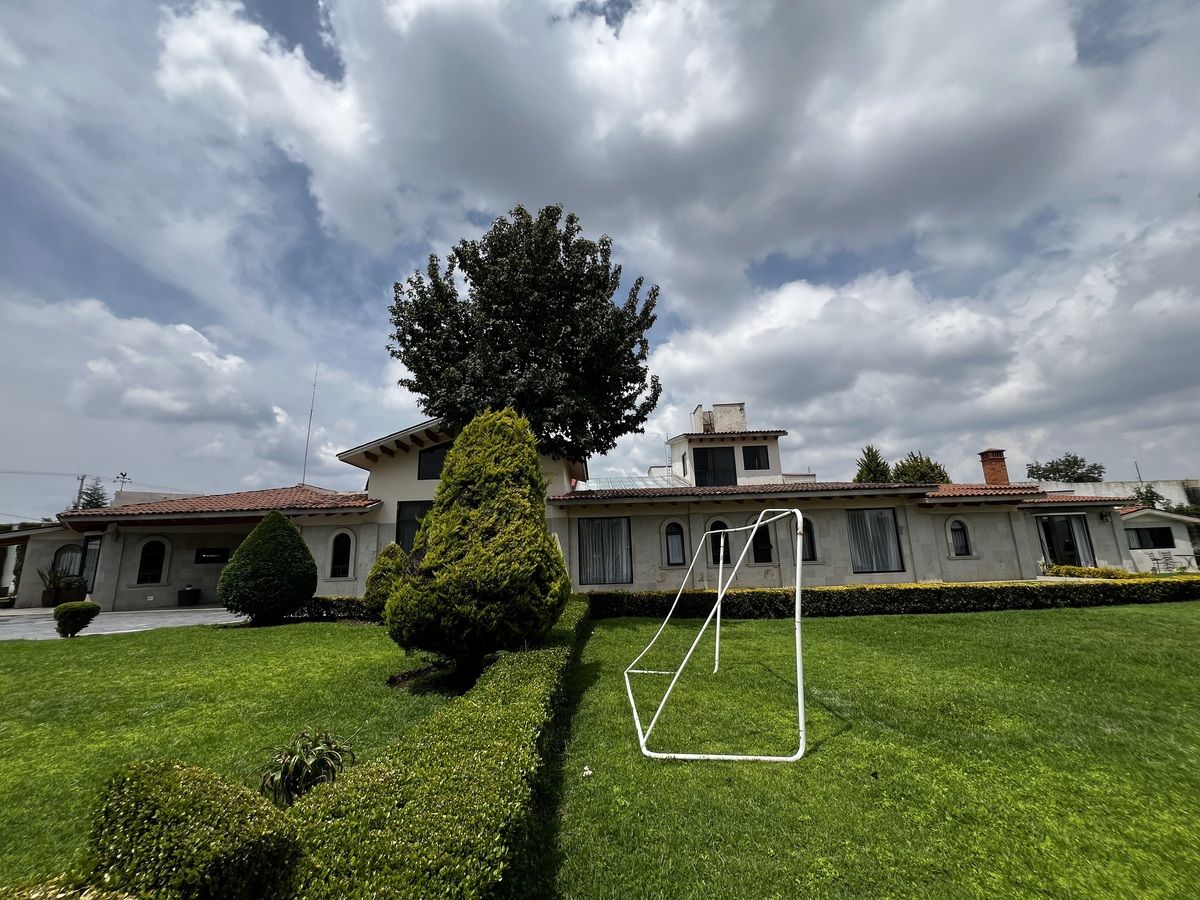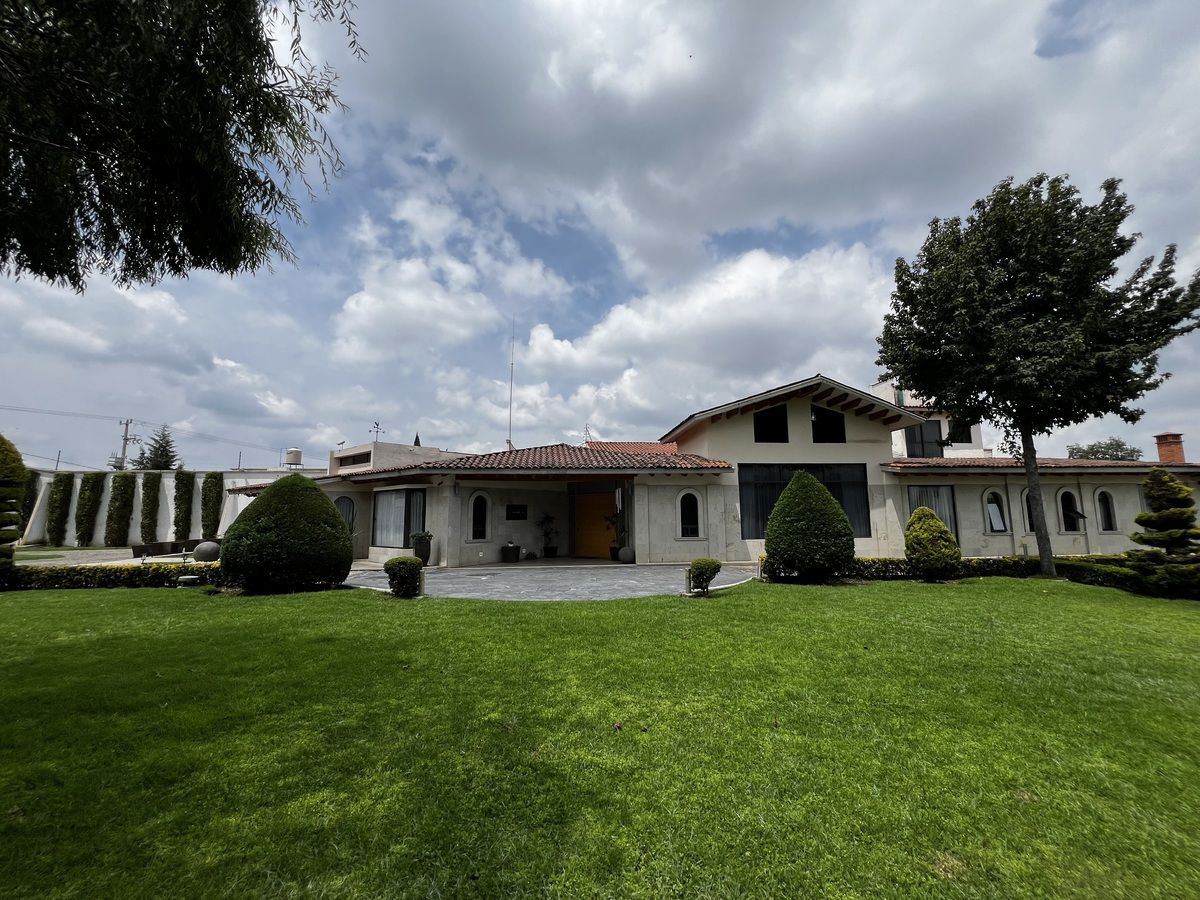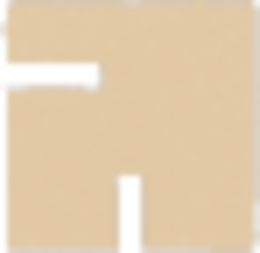





Beautiful single-story house with a beautiful garden and soccer field; Guest House at the back, with event hall, 2 garages for cars, and commercial building at the front.
🏡MAIN HOUSE ALL ON ONE FLOOR
SOCIAL AREA
-Entrance hall
-Equipped kitchen
-Breakfast nook
-Double height dining room
-Double height living room
-Bar and wine cellar
-Study
-Gas fireplace
FAMILY AREA
-Family study
-White closets
-Luggage closet
-1 Double bedroom that shares 1 bathroom
-1 Bedroom with bathroom
-Attic or study (upper floor)
-Master bedroom with bathroom
and steam room, spacious walk-in closet
-TV room in bedroom with wood fireplace, is independent
SERVICE AREA:
Bedroom with bathroom
Other features of the house:
Smart lighting and sound
Heating and fans
Well water
Fruit trees
Security cameras
2 complete service bathrooms in the garage area
The main house has a covered garage for cars and an area for others without a roof
Employee and/or caretaker room with bathroom
🏠ANOTHER BUILDING, GUEST AREA OR SOCIAL AREA:
GROUND FLOOR:
-Terrace (22 people)
-Living room
-Bar
-Half bathroom and urinal
-Professional wine cellar with thermometer
-Patio with wood oven and granite
-Argentinian and portable grill
-Ethanol fireplace
UPPER FLOOR:
-TV room
-Master bedroom with bathroom and steam
-Secondary bedroom with bathroom
-Gym / Study with Ethanol fireplace
-Large terrace
This building has an event hall that can be used as a covered garage for cars (6)
🏢COMMERCIAL BUILDING IN FRONT OF THE HOUSE
-4 shops on the ground floor with independent shutters from the rest of the building
-3 floors of the building; 2 of them in white work and the last in black work
-Rooftop that can be finished as a rooftop, as it has an incredible panoramic view‼️Bonita Casa de una planta con hermoso jardín y cancha de Fútbol; Casa de Huéspedes al fondo, con salón para eventos, 2 Garages para Autos y Edificio Comercial al frente
🏡CASA PRINCIPAL TODO EN UNA PLANTA
ÁREA SOCIAL
-Recibidor
-Cocina Equipada
-Desayunador
-Comedor doble altura
-Sala doble altura
-Bar y Cava
-Estudio
-Chimenea de Gas
ÁREA FAMILIAR
-Estudio Familiar
-Clóset blancos
-Clóset de maletas
-1 Recámara Doble que comparte 1 baño
-1 Recámara Con baño
-Ático o Estudio (planta alta)
-Recámara Principal con baño
y cámara de vapor, amplio vestidor
-Sala de TV en recámara con Chimenea de leña, es independiente
ÁREA DE SERVICIO:
Recámara con baño
Otros de la Casa:
Iluminación y sonido inteligente
Calefacción y ventiladores
Agua pozo
Árboles frutales
Cámaras de seguridad
2 Baños completos de servicio en área de Cocheras
La Casa principal cuenta con un Garage techado para autos y un área para otros sin techar
Cuarto de Empleados y/o velador con baño
🏠OTRO EDIFICIO, ÁREA DE INVITADOS O ÁREA SOCIAL:
PLANTA BAJA:
-Terraza (22 personas)
-Sala
-Bar
-Medio baño y mingitorio
-Cava de Vinos Profesional con termómetro
-Patio con Horno de Leña y granito
-Asador Argentino y de bote
-Chimenea de Etanol
PLANTA ALTA:
-Sala TV
-Recámara principal con baño y vapor
-Recámara secundaria con baño
-Gym / Estudio con Chimenea de Etanol
-Gran Terraza
Este edificio cuenta con un salón de eventos que puede ser empleado como Garage techado para autos (6)
🏢EDIFICIO COMERCIAL AL FRENTE DE LA CASA
-4 Locales en planta baja con cortina independientes al resto del edificio
-3 pisos del edificio; 2 de ellos en obra blanca y el último en obra negra
-Azotea que puede ser terminada como Rooftop, ya que cuenta con una vista panorámica increíble ‼️
Cacalomacán, Toluca, Estado De México

