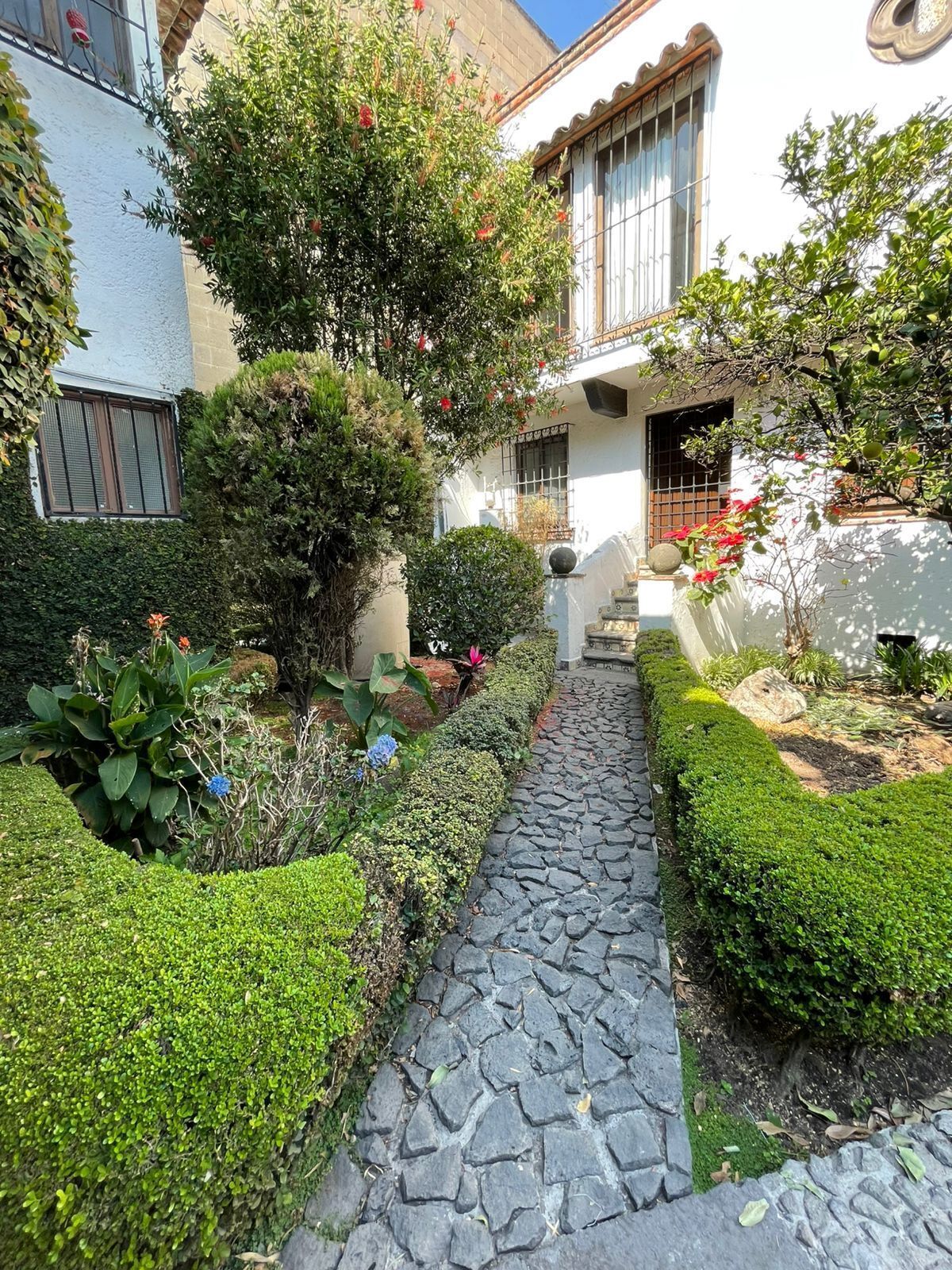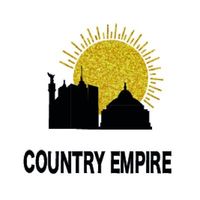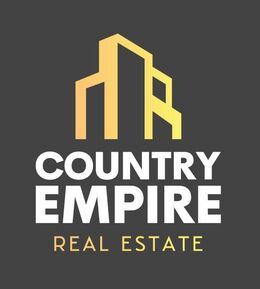





*FOR ENGLISH ASSISTANCE PLEASE CONTACT US.
(On the ground floor, the property features a main entrance that includes 2 rooms set up as a reception. As you move down the hallway, you find a cozy reception area and 2 additional spaces that can be used as rooms or cubicles. At the back, there is a large parking area with capacity for up to 11 vehicles, although this space can also be adapted to create more rooms according to the user's needs. Additionally, it has a multifunctional area that can be used as a storage room, office, or even a children's space, as well as a surveillance room that could be adapted as an additional room. At the end of the ground floor, there are 6 spaces ideal for work areas.
On the first level, there is a spacious private office with a view of the fountain, ideal as the main office. This level also has a storage area, 2 half bathrooms, and a fully functional complete kitchen. From this level, a staircase leads to 2 additional private offices, each with its own half bathroom, offering privacy and comfort.
The second level features a spacious terrace that includes a small kitchenette, ideal for meetings or events. This floor also has 4 additional rooms, a private lounge, and a wide hallway that can be adapted according to the project's needs. Finally, there is a private office with its own half bathroom that complements the layout of this level.
This property combines versatile spaces, good natural lighting, and excellent common areas, offering a comprehensive solution for businesses or projects that require a spacious, functional, and well-located place.
Schedule a visit and discover all the potential that this property has to offer!*FOR ENGLISH ASSISTANCE PLEASE CONTACT US.
(CEEB0190) En la planta baja, la propiedad cuenta con una entrada principal que incluye 2 cuartos acondicionados como recepción. Al avanzar por el pasillo, se encuentra un acogedor recibidor y 2 espacios adicionales que pueden usarse como cuartos o cubículos. En la parte trasera, hay un amplio estacionamiento con capacidad para hasta 11 vehículos, aunque este espacio también puede adaptarse para crear más cuartos según las necesidades del usuario. Además, dispone de un área multifuncional que puede utilizarse como bodega, oficina o incluso un espacio infantil, así como un cuarto de vigilancia que podría adaptarse como un cuarto adicional. Al fondo de la planta baja, se encuentran 6 espacios ideales para áreas de trabajo.
En el primer nivel, destaca un privado amplio con vista a la fuente, ideal como oficina principal. En este nivel también hay un espacio para bodega, 2 medios baños y una cocina completa totalmente funcional. Desde este nivel, una escalera conduce a 2 privados adicionales, cada uno con su propio medio baño, ofreciendo privacidad y comodidad.
El segundo nivel cuenta con una espaciosa terraza que incluye una pequeña cocineta, ideal para reuniones o eventos. Este piso también dispone de 4 cuartos adicionales, una sala privada y un pasillo amplio que puede adaptarse según las necesidades del proyecto. Finalmente, hay un privado con su propio medio baño que complementa la distribución de este nivel.
Esta propiedad combina espacios versátiles, buena iluminación natural y excelentes áreas comunes, ofreciendo una solución integral para empresas o proyectos que requieren un lugar amplio, funcional y bien ubicado.
¡Agenda una visita y descubre todo el potencial que esta propiedad tiene para ofrecer!

