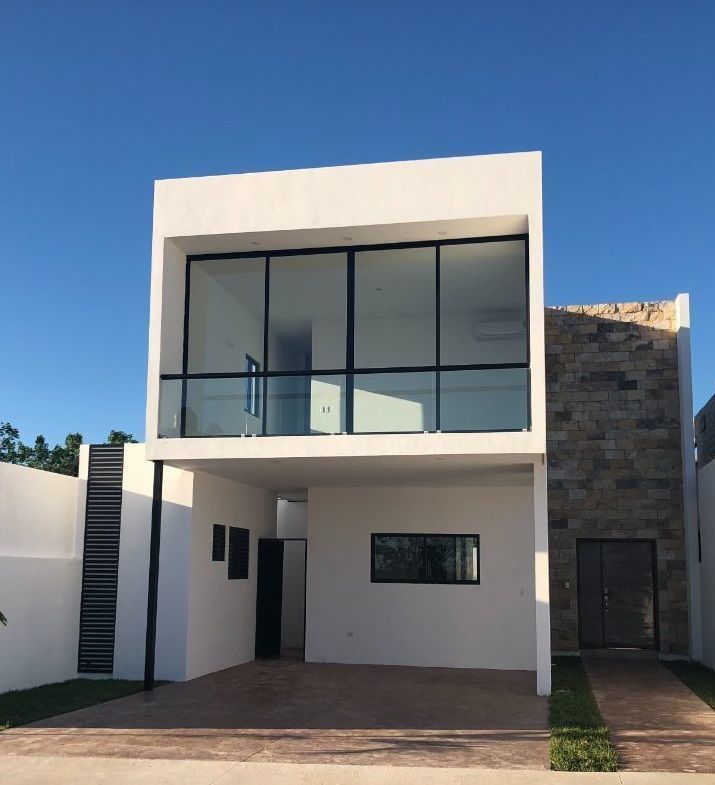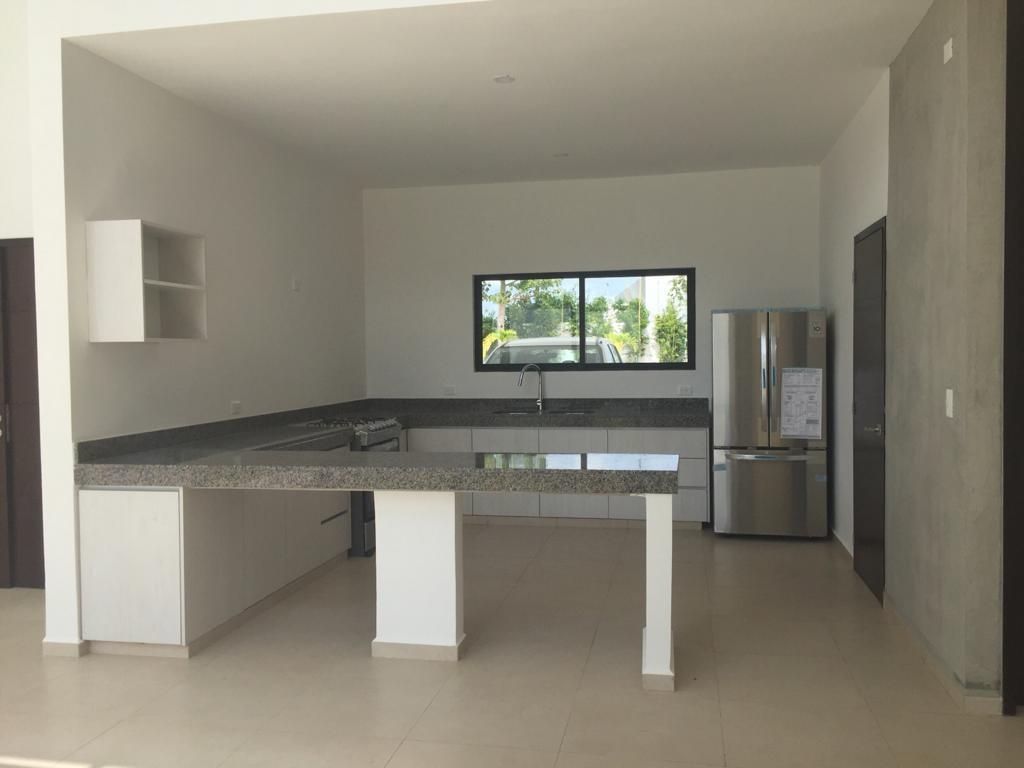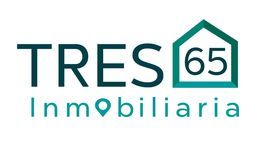





House located in Albarella private area. The model D of double height is one of our most elegant and fresh residences. It has a spectacular view from the entrance, excellent lighting, spacious open kitchen, living-dining room with very spacious areas, excellent lighting, very fresh and comfortable bedrooms.
Model D
Surface: 306 m2
Construction: 221 m2
Ground Floor:
. Garage for 4 cars, (2 covered.)
. Living room
. Dining room
. Kitchen with melamine cabinets on the lower part.
. Half bathroom for guests.
. Bedroom #1 with space for closet and bathroom.
. Service room with laundry area and bathroom.
. Covered terrace.
. Pool
Upper Floor:
. Master bedroom with walk-in closet and full bathroom.
. Secondary bedroom with space for closet and bathroom.
Features and Equipment:
. Interior heights of 3.0 meters.
. Walls.
. Stone on facade or polished finish on facade.
. Aluminum line of 3”
. Side door of wrought iron type louver for service hallway.
. Wooden doors with luxury lock.
. Marble countertop in bathrooms.
. Plaster type paste finishes on interior walls plus paint.
. Porcelain tile floors.
. Details with metal beams on front and rear facades according to model.
. Biodigester.
. Cistern with centrifugal pump.
. 600-liter tank.
. Niche in shower area of bathrooms.
. One-piece bathroom furniture with single lever.
. Double sink in kitchen.
. Kitchen with melamine cabinets, colors to choose from.
. Stainless steel hammock hooks (1 pair per bedroom).
. House number in stainless steel.
. Marine ladder to the roof.
. Hidden rainwater downspouts in wall.
. Preparation for solar panel systems.
. Preparation for air conditioning units in: living-dining room, study, and bedrooms. Includes concrete bases on the roof for compressor fixation, wiring, and drainage ducts.
. Preparation for installation of fans in living-dining room, study, kitchen, bedrooms, service room, and walk-in closets).
. Preparation for washer and dryer.
. Preparation for stationary gas tank.
. Waterproofing.
. Preventive fumigation against termites.
. Preparation for water heater.
. Warranty letter.
Amenities:
. Clubhouse.
. Multipurpose court.
. Outdoor gym.
. Children's park.
. Central park.
Payment Methods: Bank credit and own resources.
Reservation $10,000. Refundable
Down payment 30% initial at 2 months 10% at 4 months 10% and the balance upon delivery
Maintenance fee: $1,200.00 monthly.
Delivery: June 2025 and lots on pre-sale in 5 months starting from the signing of the purchase promise.
*Does not include furniture or decorative items, the images are for illustrative purposes only.
**Prices and availability of properties are subject to change without prior notice.
*Check availability, as updates are made every month.
**This price does not include taxes, appraisal, and notarial fees.
* The total price of the property will be determined based on the variable amounts of credit and notarial concepts that must be consulted with the promoters in accordance with the provisions of NOM-247-SE-2022.
Address: Calle 37-F # 41 x 12 y 16 Residencial Las Águilas
C.P 97215 Mérida, Yucatán
Phone: (999) 4007252 , 9996418991
Business hours: Monday to Friday 10:00–18:00 hrs.Casa ubicada en privada Albarella. El modelo D de doble altura es una de nuestras residencias más elegantes y frescas. Tiene una vista espectacular desde la entrada, excelente iluminación, cocina abierta amplia, sala-comedor con espacios muy amplios, excelente iluminación, recámaras muy frescas y cómodas.
Modelo D
Superficie: 306 m2
Construcción: 221 m2
Planta Baja:
. Garage para 4 autos, (2 techados.)
. Sala
. Comedor
. Cocina con gabinetes de melamina en la parte
inferior.
. Medio baño de visitas.
. Recámara #1 con espacio para closet y baño.
. Cuarto de servicio con área de lavado y baño.
. Terraza tachada.
. Piscina
Planta Alta:
. Recámara principal con closet vestidor y baño completo.
. Recámara secundaria con espacio para closet y baño.
Características y Equipamiento:
. Alturas interiores de 3.0 mts.
. Bardas.
. Piedra en fachada o acabado pulido en fachada.
. Aluminio línea de 3”
. Puerta lateral de herrería tipo louver para pasillo de servicio.
. Puertas de madera con cerradura de lujo.
. Meseta de mármol en baños.
. Acabados de pasta tipo yeso en paredes interiores más pintura.
. Pisos de porcelanato.
. Detalles con vigas metálicas en fachadas delanteras y traseras según modelo.
. Biodigestor.
. Cisterna con bomba centrífuga.
. Tinaco de 600 litros.
. Nicho en área de regadera de los baños.
. Muebles de baño one-piece con monomando.
. Tarja doble en cocina.
. Cocina con gabinetes de melamina, colores a escoger.
. Hamaqueros de acero inoxidable (1 par por recámara).
. Número de casa en acero inoxidable.
. Escalera marinera para azotea.
. Bajantes pluviales ocultos en muro.
. Preparación para sistemas de paneles solares.
. Preparación para equipos de aire acondicionado en: sala-comedor, estudio y recámaras. Incluye
bases de concreto en azotea para fijación de compresores, cableado y ductos para desagüe.
. Preparación para instalación de ventiladores en sala-comedor, estudio, cocina, recámaras, cuarto
de servicio y closets vestidores).
. Preparación para lavadora y secadora.
. Preparación para tanque de gas estacionario.
. Impermeabilización.
. Fumigación preventiva contra termitas.
. Preparación para boiler.
. Carta de garantías.
Amenidades:
. Casa club.
. Cancha de usos múltiples.
. Gimnasio al aire libre.
. Parque infantil.
. Parque central.
Formas de Pago: Crédito bancario y recurso propio.
Apartado $10,000. Devolutivos
Enganche 30% inicial a los 2 meses 10% a los 4 meses 10 % y el saldo a la entrega
Cuota de mantenimiento: $1,200.00 mensuales.
Entrega: Junio 2025 y Lotes en preventa en 5 meses partiendo de la firma de la promesa de compraventa.
*No incluye muebles ni artículos decorativos, las imágenes únicamente son ilustrativas.
**Precios y disponibilidad de inmuebles sujeto a cambio sin previo aviso.
*Consultar disponibilidad, ya que las actualizaciones se realizan cada mes.
**Este precio no incluye impuestos, avalúo y gastos notariales.
* El precio total del inmueble se determinará en función de los montos variables de conceptos de crédito y notariales que deben ser consultados con los promotores de conformidad con lo establecido en la NOM-247-SE-2022.
Dirección: Calle 37-F # 41 x 12 y 16 Residencial Las Águilas
C.P 97215 Mérida, Yucatán
Teléfono: (999) 4007252 , 9996418991
Horarios de atención: Lunes a Viernes 10:00–18:00 hrs.

