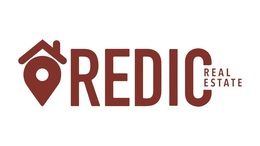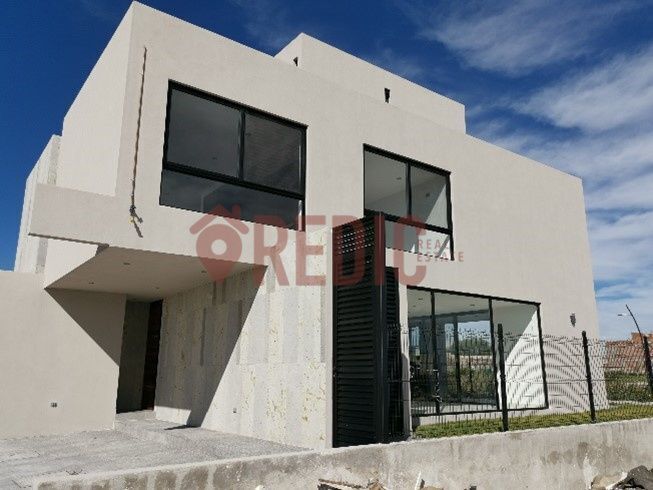
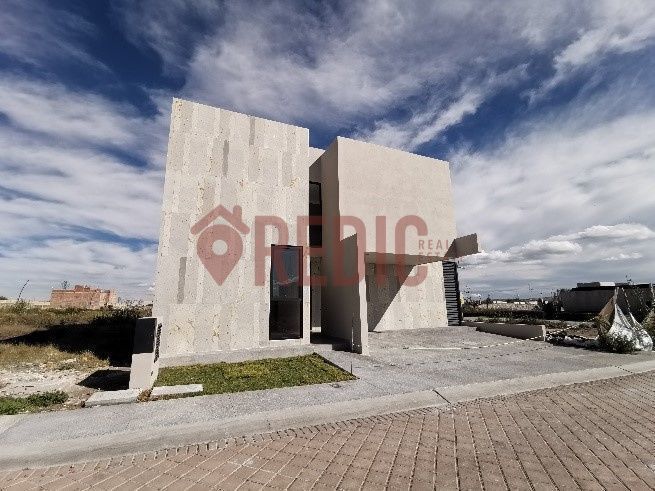
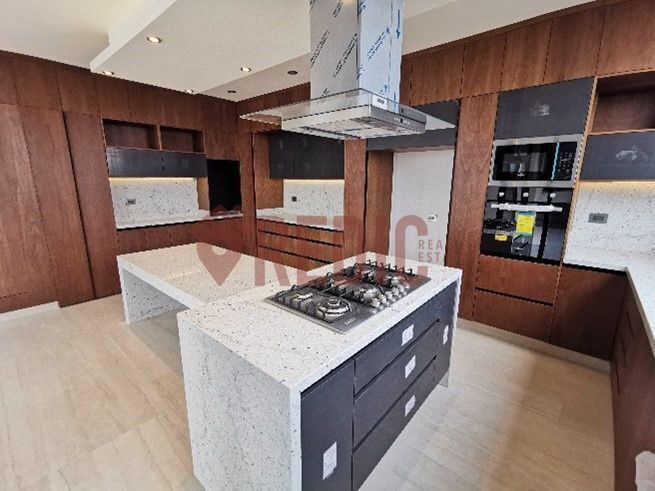
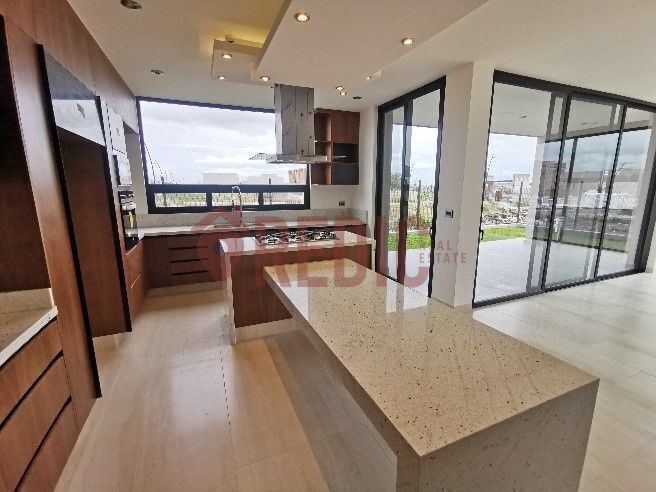
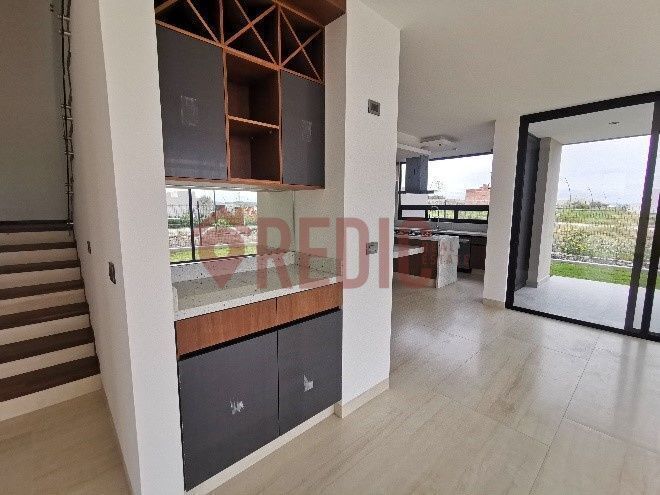
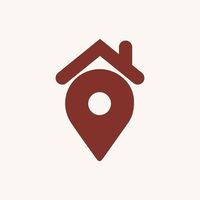
Ground Floor
• Front garden
• Parking: 3 42.5 m2
• Studio or fourth bedroom 7.75 m2
• Room 28.6 m2
• Dining room 27 m2
• Fully equipped kitchen 32.36 m2
• Cupboard
• Terrace with canteen 14.7m2
• Side and back garden
• wine cellar
First Level
• Secondary bedroom with dressing room and bathroom 21.30 m2
• Secondary bedroom with dressing room and bathroom 21.30 m2
• Master bedroom with dressing room and bathroom 56 m2
• TV room 18.5 m2
Second level
• Service room with bathroom and closet
• Washing area
• White closet
• Service yard
General finishes:
• Porcelain tile floors size 160x90, ceramic and engineering stave in bedrooms.
• General carpentry in walnut wood
• Marble and granite countertops.
• Black cancels Spanish line
• 10mm tempered glass bathroom doors
• Built-in furniture in bedrooms and TV area.
• Kitchen equipment (grill, hood, dishwasher, oven and microwave oven)
• Preparations for air conditioning
• Cat6 network preparation and cabling in different areas.
• Preparation for outdoor video surveillance.
• Drinking and treated water tanks.
• 120 Lt hydropneumatic
• Sprinkler irrigation in garden area.Planta Baja
• Jardin frontal
• Estacionamientos: 3 42.5 m2
• Estudio o cuarta recamara 7.75 m2
• Sala 28.6 m2
• Comedor 27mts2
• Cocina integral equipada 32.36 m2
• Alacena
• Terraza con cantina 14.7m2
• Jardín lateral y posterior
• bodega
Primer Nivel
• Recámara secundaria con vestidor y baño 21.30 m2
• Recámara secundaria con vestidor y baño 21.30 m2
• Recámara principal con vestidor y baño 56 m2
• Sala de tv 18.5 m2
Segundo nivel
• Cuatro de servicio con baño y closet
• Área de lavado
• Closet de blancos
• Patio de servicio
Acabados generales:
• Pisos de Porcelanato formato 160x90, cerámicos y duela de ingeniería en recámaras.
• Carpintería general en madera de nogal
• Cubiertas en mármol y granito.
• Canceles negros linea española
• Canceles de baños en vidrio templado 10mm
• Muebles empotrados en recamaras y área de tv.
• Equipos de cocina (parrilla, campana, lavavajillas, horno y horno de microondas)
• Preparaciones para aire acondicionado
• Preparación y cableado de red cat6 en diferentes áreas.
• Preparación para videovigilancia exterior.
• Cisternas de agua potable y tratada.
• Hidroneumático de 120 Lt
• Riego por aspersión en área de jardín.

