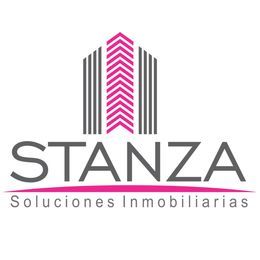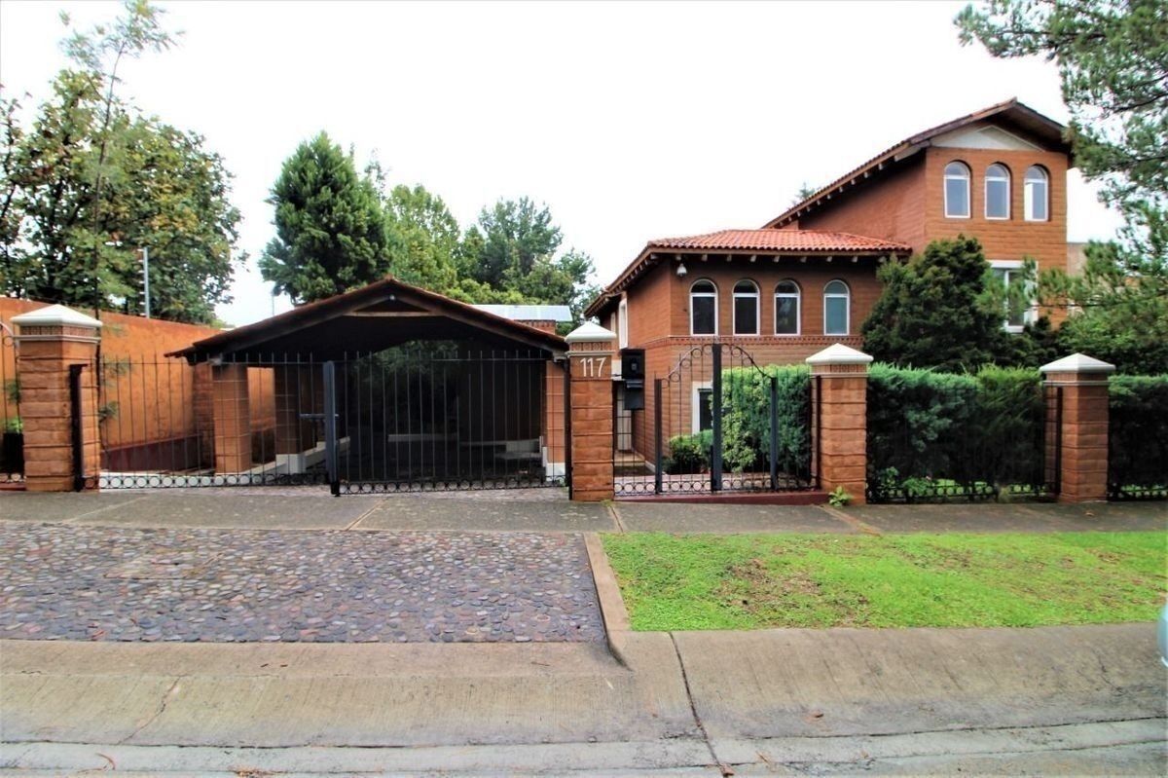
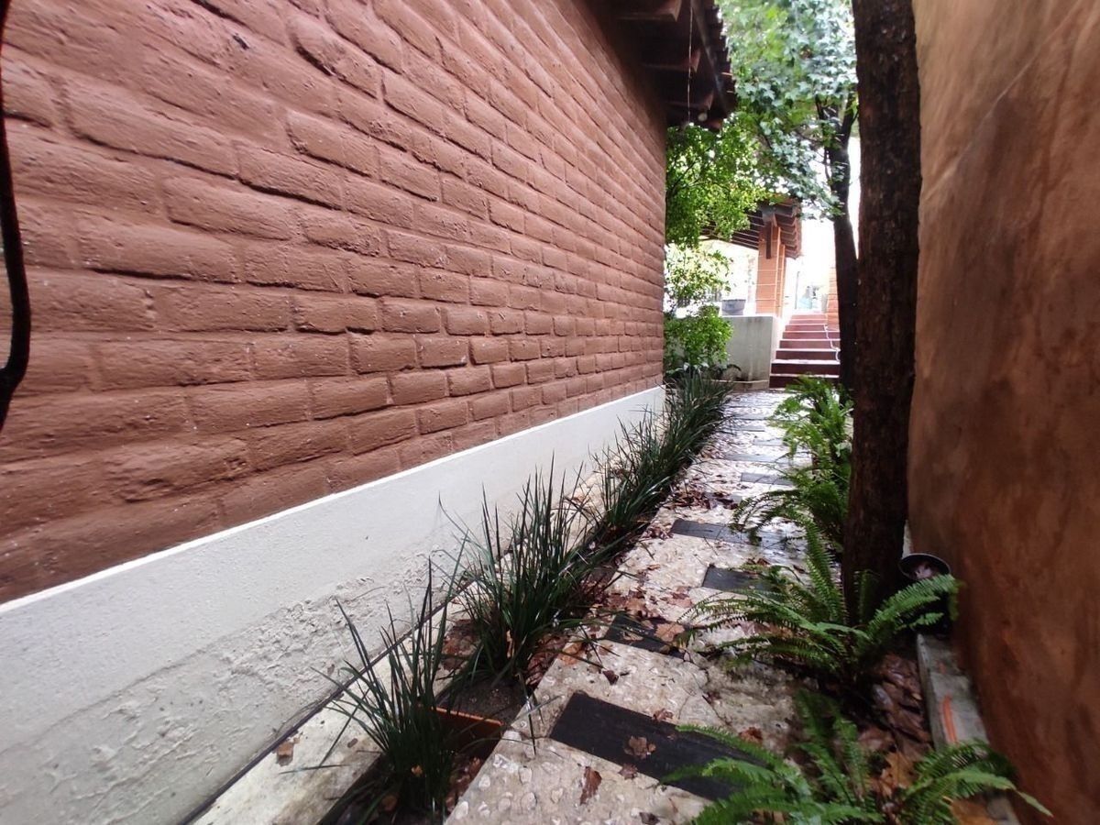
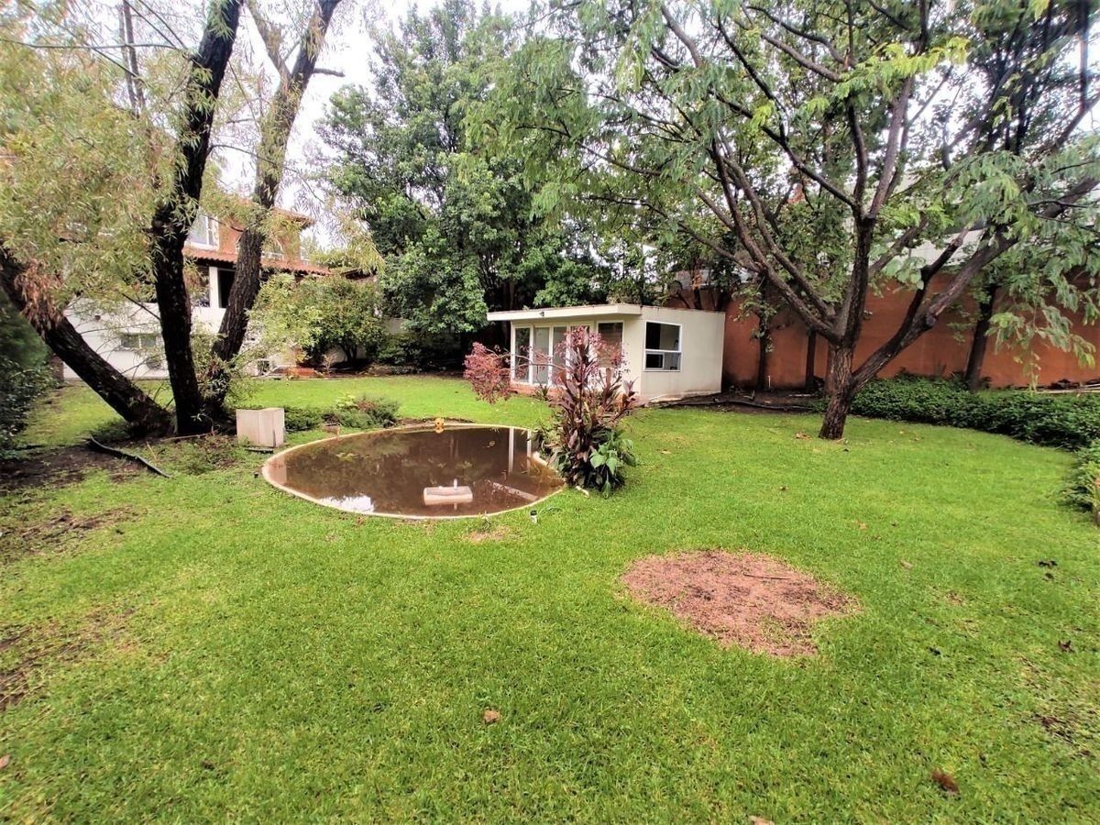
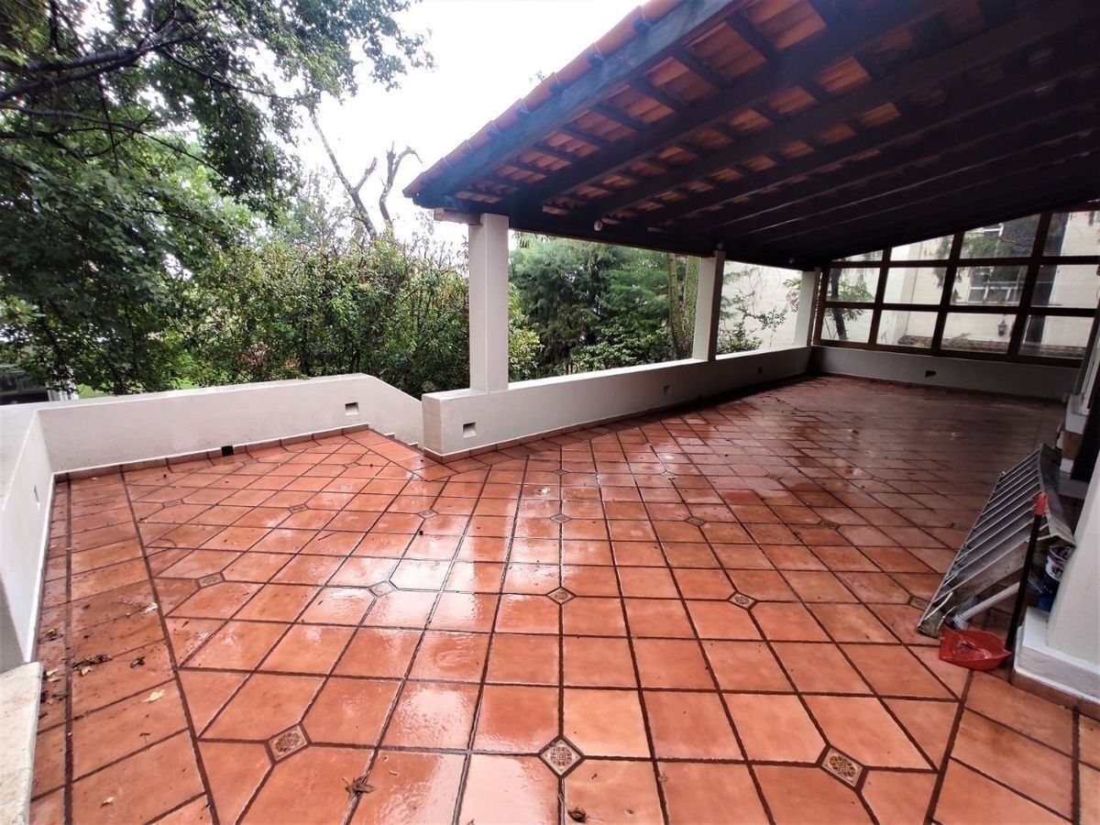

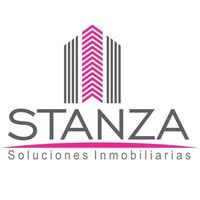
Land: 1,052m2
Construction: 605.59m2
Ground floor:
-Entrance hall
-Parking for 3 cars
-Half bathroom
-Bedroom with full bathroom
-Study
-Integral kitchen with breakfast area
-Living room
-Closet
-Terrace
-Garden
-Bedroom with full bathroom in garden
-Service room
-Machinery room
-Warehouse with full bathroom
-Small warehouse
Second floor:
Master bedroom with closet
-Study with garden view
-Full bathroom with walking closet
-Bedroom with full bathroom, stairs to gym and study
-Bedroom with full bathroom
Third floor:
-Gym
-StudyTerreno: 1,052m2
Construcción: 605.59m2
Planta baja:
-Recibidor
-Estacionamiento para 3 autos
-Medio baño
-Recamara con baño completo
-Estudio
-Cocina integral con antecomedor
-Sala comedor
-Closet
-Terraza
-Jardín
-Recamara con baño completo en jardín
-Cuarto de servicio
-Cuarto de máquinas
-Bodega con baño completo
-Pequeña bodega
Segunda planta:
Recamara principal con closet
-Estudio con vista al jardín
-Baño completo con walking closet
-Recamara con baño completo, escalera a gym y estudio
-Recamara con baño completo
Tercera planta:
-Gym
-Estudio

