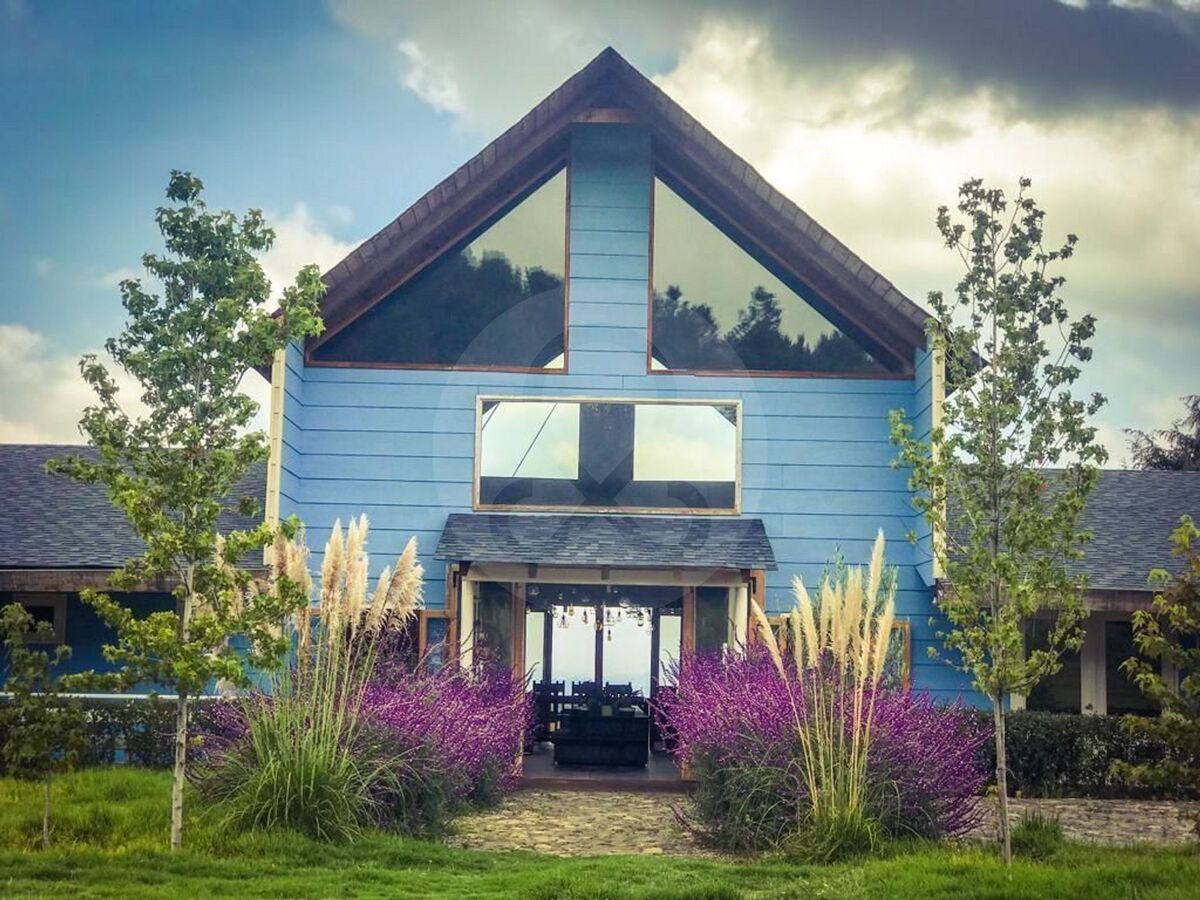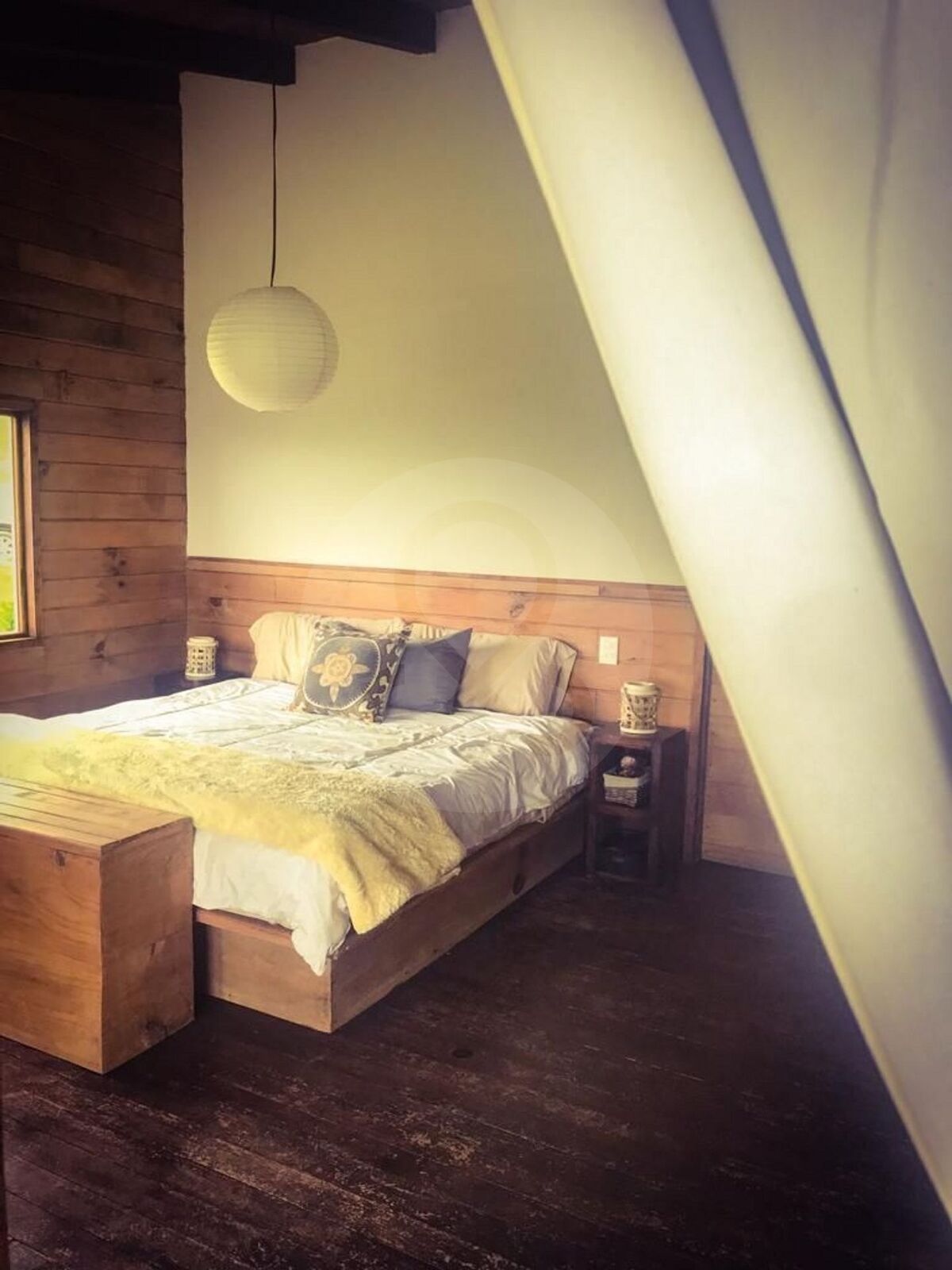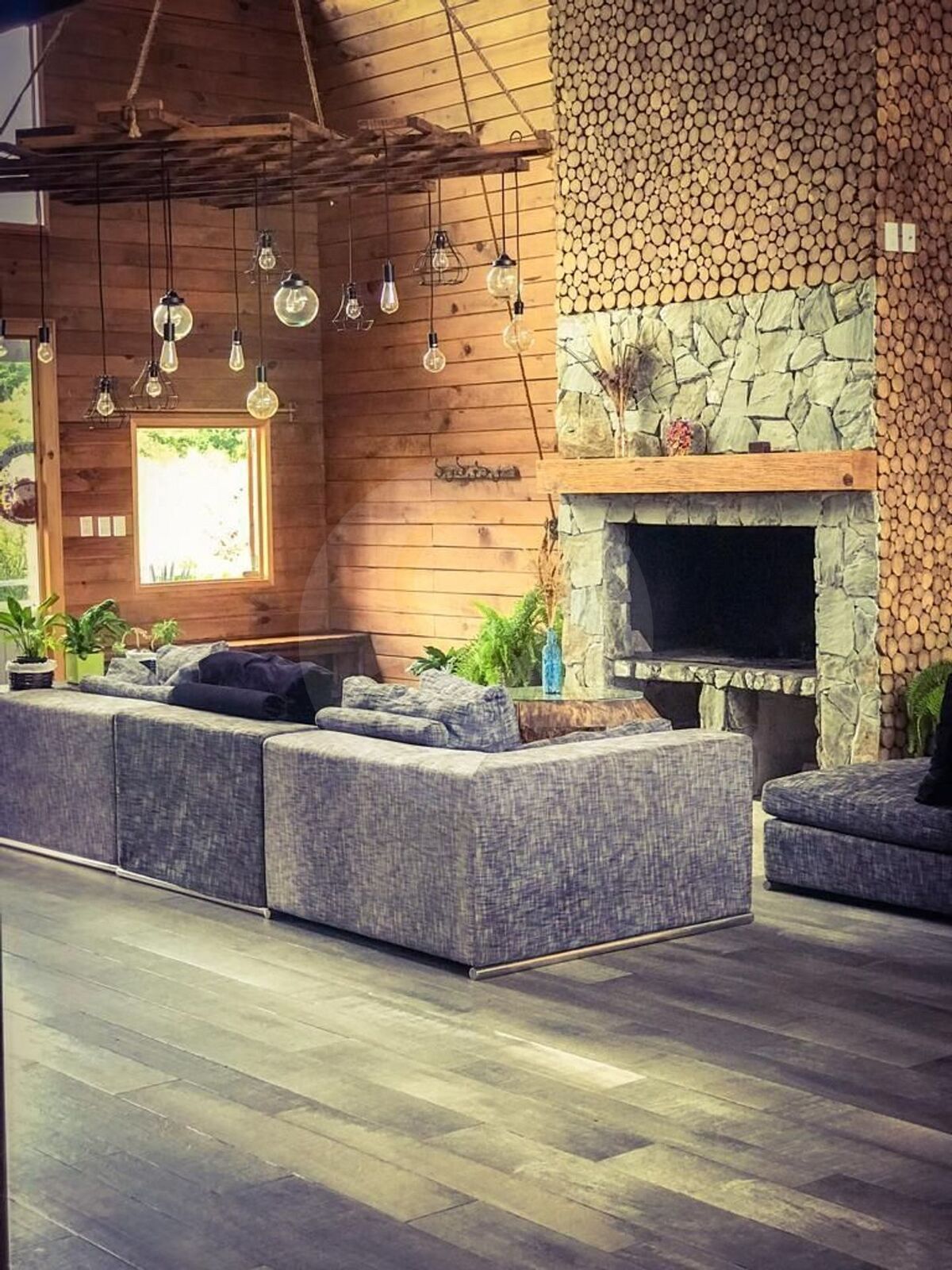




Designed by the Italian artist Marco Di Mauro (who is also the owner), the house has been built with the sun's path in mind, so one facade of the house faces the sunrise and another showcases beautiful sunsets every evening.
Throughout the construction, large windows are utilized to allow enjoyment of the beautiful landscape and natural light.
Built on a single floor, it is also suitable for elderly people who can take advantage of all the spaces in the house without having to go up and down stairs.
The best quality materials have been used. Iko asphalt shingles (Canada), Aislhogar insulating material (United States), pine wood (from the El Fraile sawmill which has a certification of excellence from the state government), James Hardie Building Products fiber cement siding (United States), high-end stone and ceramics, among others.
It consists of:
- living room of 100 m2 by 8 m high
- 5 bedrooms
- 2 dressing rooms
- 4 full bathrooms
- spacious kitchen
- pantry
- laundry room
- storage room
- gym room
- chapel
- cinema room
- terrace of 146 m2Diseñada por el artista italiano Marco Di Mauro (quien es también el propietario), la casa se ha edificado teniendo en cuenta el paso del sol por lo cual una fachada de la casa está orientada al amanecer y otra presencia cada tarde hermosos atardeceres.
Por toda la construcción se aprovechan grandes ventanas para permitir disfrutar del hermoso paisaje y de la luz natural.
Construida en una sola planta, se adapta también para personas mayores que bien pueden aprovechar todos los espacios de la casa sin el subir y bajar de escaleras.
Se han utilizado materiales de la mejor calidad. Teja asfáltica de Iko (Canadá), material aislante Aislhogar (Estados Unidos), madera de pino (de aserradero El Fraile que cuenta con certificación de excelencia por el Gobierno del estado), siding de fibrocemento de James Hardie Building products (Estados Unidos), piedra y cerámica de alta gama, entre
otros.
Consta de:
- sala de 100 mt2 por 8 mt de alto
- 5 recamaras
- 2 vestidores
- 4 baños completos
- amplia cocina
- alacena
- cuarto de lavado
- bodega
- cuarto para gym
- capilla
- sala cine
- terraza de 146m2