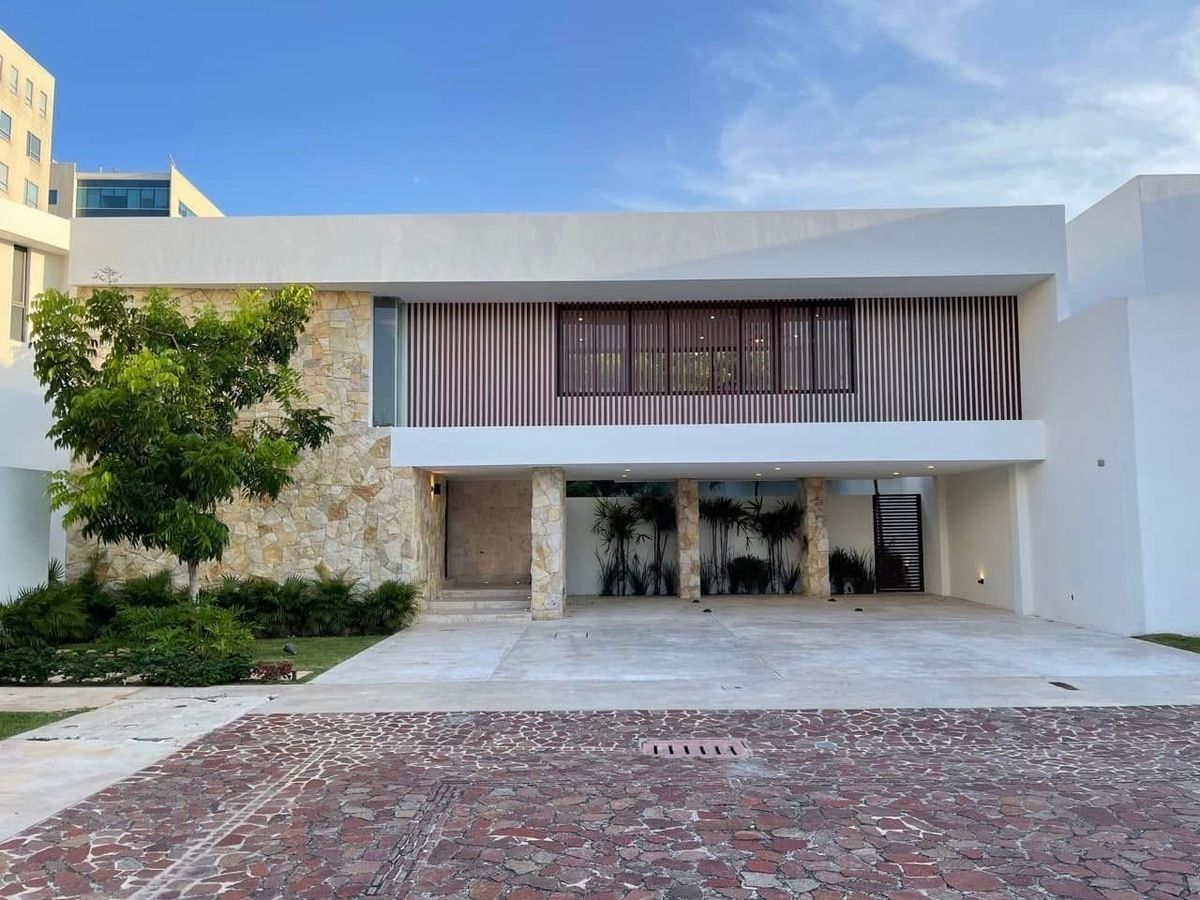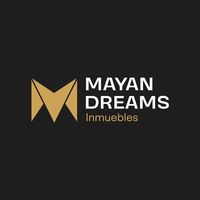





◾️LUXURY HOUSE◾️
📍Altabrisa
💰$39,900,000 MXN
🏡 1,140 m² of construction
🌱 1,150 m² of land
🛌 6 bedrooms
🚽 9 bathrooms
🚗 6 parking spaces
The street of the entire private area is paved with hand-laid San Luis Potosí porphyry stone, with more than 100 trees planted in the common areas. The private area only has 30 residences.
Private area in ALTABRISA, winner of the Cemex Award for its residential architecture and unique urban elements in Southeast Mexico.
GROUND FLOOR:
Entrance portico
Garage for 6 cars, 3 covered
Panoramic views
Living room
Dining room
Kitchen
Pantry
Study on the ground floor with a bathroom that can be converted into a bedroom.
Gym area
Full guest bathroom
Full pool bathroom
Outdoor bar terrace
Barbecue area with gas grill and another Argentine type
Two outdoor terraces
Pool with marble covering, filtration system, and lighting controlled by the internet
Landscaping and vegetation throughout the residence
24 trees planted
Laundry and drying area
Hydraulic equipment space
Service room with bathroom
External storage
Internal storage
Drying area
Extensive gardens
Perimeter wall with heights from 6.5 m to 9 m with structural preparation up to 12 m.
UPPER FLOOR:
Reception
Four rooms each with bathroom and walk-in closet
Spacious master bedroom with divided full bathroom (toilet, tub, shower), walk-in closet, and private terrace
Rooms with terraces and balconies
Linen closet
TV room – Family Room
Game room with full bathroom
The information in this listing comes from a reliable source; however, it is subject to changes in availability and price or other conditions without prior notice.
*The images shown are for illustrative purposes only; there may be changes in the property, so they serve only as a reference and may vary, as well as the furniture and equipment are only representative to furnish the spaces and are not included.
*The published price does not include notarial fees, appraisal, and acquisition taxes, which will be determined based on the variable amounts of credit and notarial concepts that must be consulted with the promoters in accordance with the provisions of NOM-247-SE-2022.◾️CASA DE LUJO◾️
📍Altabrisa
💰$39,900,000 MXN
🏡 1,140 m² de construcción
🌱 1,150 m² de terreno
🛌 6 recámaras
🚽 9 Baños
🚗 6 Estacionamientos
La calle de toda la privada es con piedra pórfido de San Luis Potosí colocada a mano, más de 100 árboles sembrados en las áreas comunes. La privada solo tiene 30 residencias.
Privada en ALTABRISA, ganadora del Premio Cemex por su arquitectura residencial y sus elementos urbanísticos únicos en el Sureste de México.
PLANTA BAJA:
Pórtico de entrada
Cochera para 6 autos, 3 techados
Vistas Panorámicas
Sala
Comedor
Cocina
Alacena
Estudio en planta baja con baño que se puede convertir en recamara.
Área de Gimnasio
Baño completo de visitas
Baño completo de Alberca
Terraza Bar exterior
Área de asador con asador de gas y otro tipo Argentino
Dos terrazas de exterior
Alberca con recubrimiento de Marmol, sistema de filtrado e iluminación controlada por internet
Paisajismo y vegetación en toda la residencia
24 arboles sembrados
Área de lavado y tendido
Espacio de equipo hidraúlico
Cuarto de servicio con baño
Bodega externa
Bodega interna
Area de tendido
Extensos jardines
Barda perimetral con 6.5 m de altura hasta 9 m de altura con preparación estructural hasta 12 m de altura.
PLANTA ALTA:
Recibidor
Cuatro habitaciones con baño y closet vestidor cada una
Amplia habitación principal con baño completo dividido (inodoro, tina, regadera), closet vestidor, y terraza privada
Habitaciones con terrazas y balcones
Closet de blancos
Sala de TV – Family Room
Sala de juegos con baño completo
La información en esta ficha proviene de fuente confiable, sin embargo, está sujeta a cambios de disponibilidad y precio u otras condiciones sin previo aviso.
*Las imágenes mostradas son con fines ilustrativos, puede haber cambios en la propiedad, de manera que solo sirven como referencia y pueden variar, así como los muebles y equipamiento son únicamente representativos para ambientar los espacios y no están incluidos.
*El precio publicado no incluye gastos notariales, avalúo e impuestos de adquisición, el cual se determinará en función de los montos variables de conceptos de crédito y notariales que deben ser consultados con los promotores de conformidad con lo establecido en la NOM-247-SE-2022.

