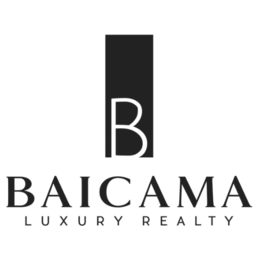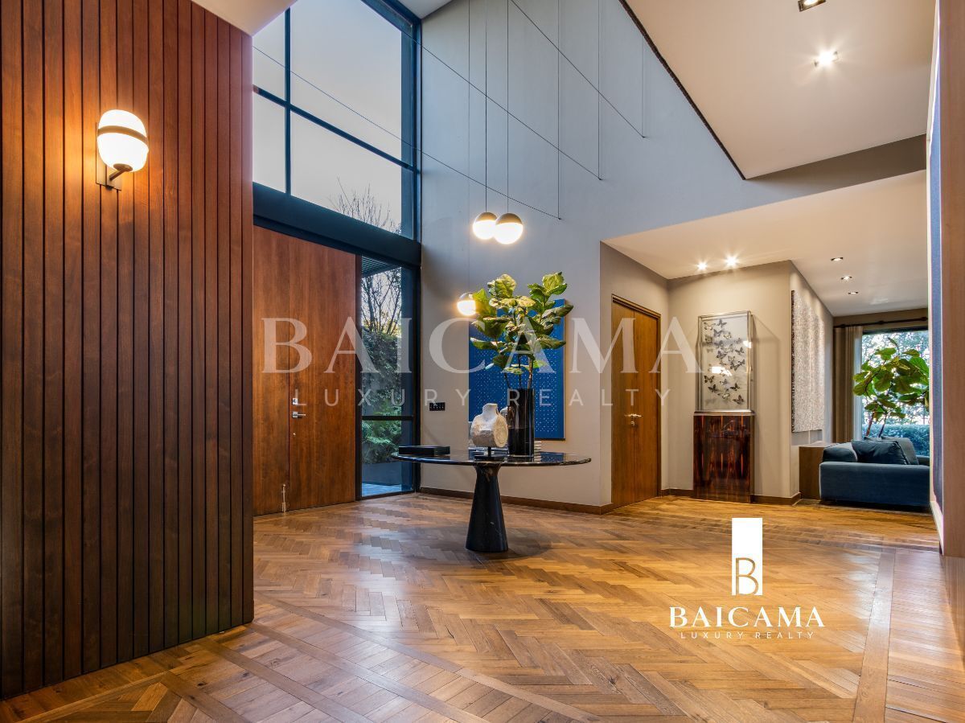
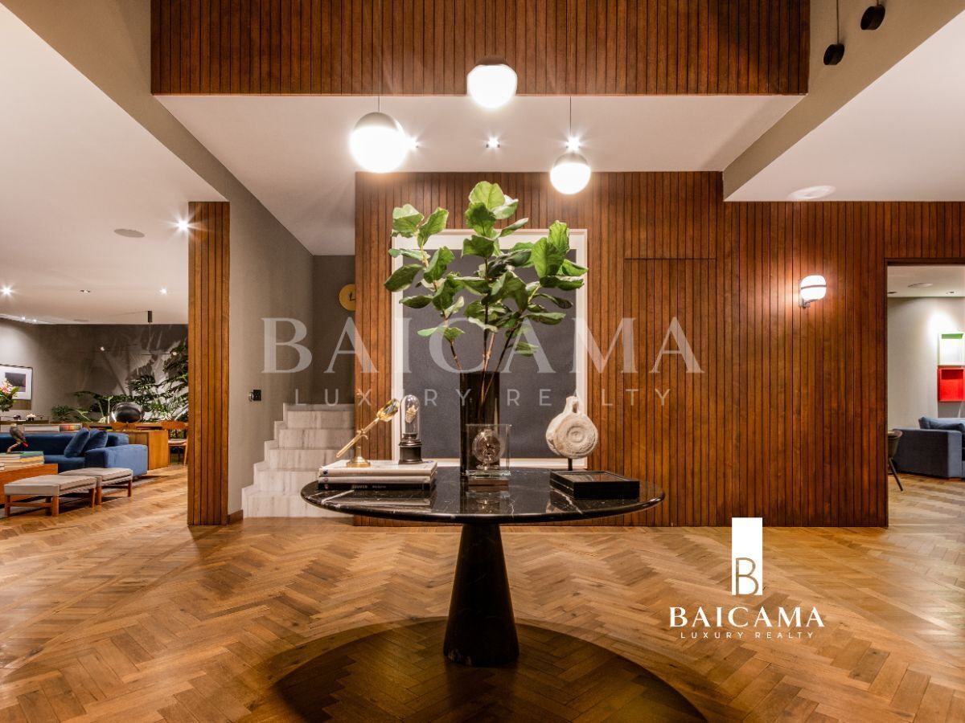
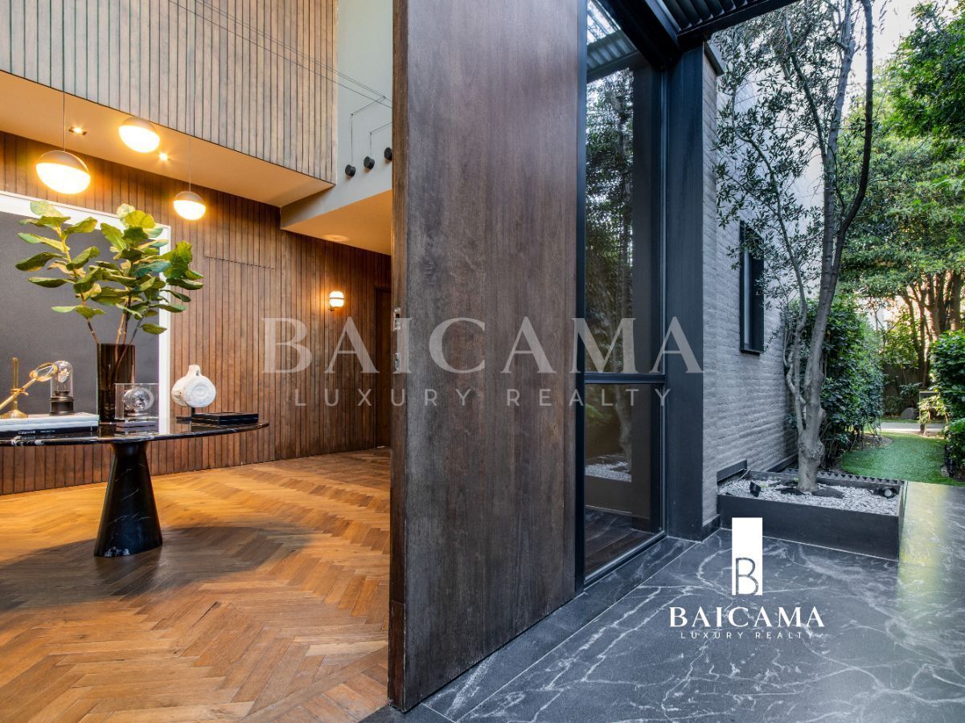
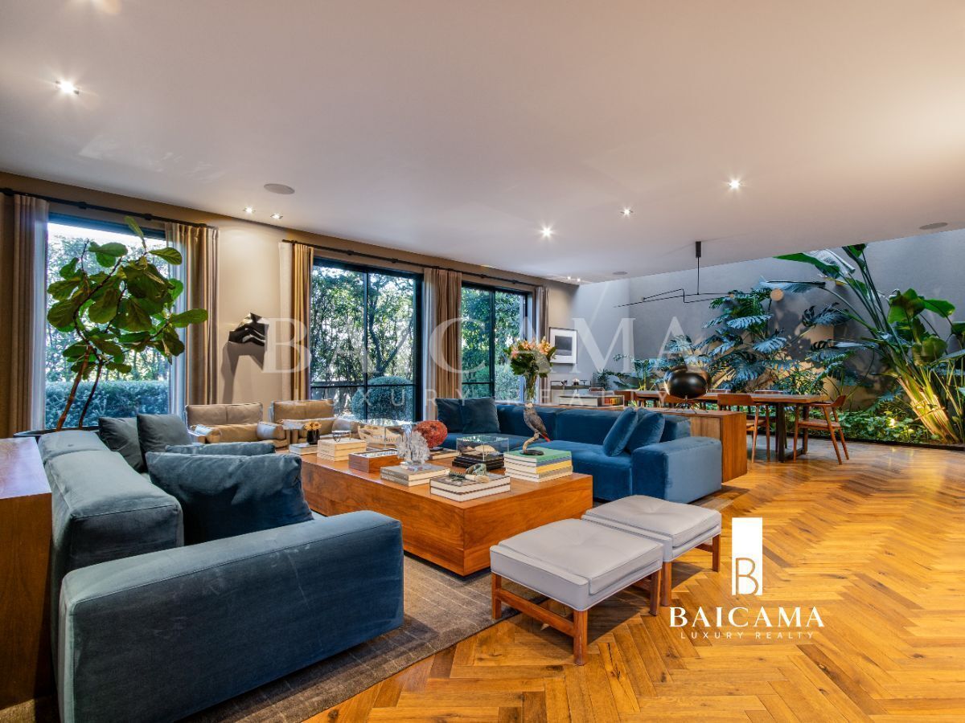
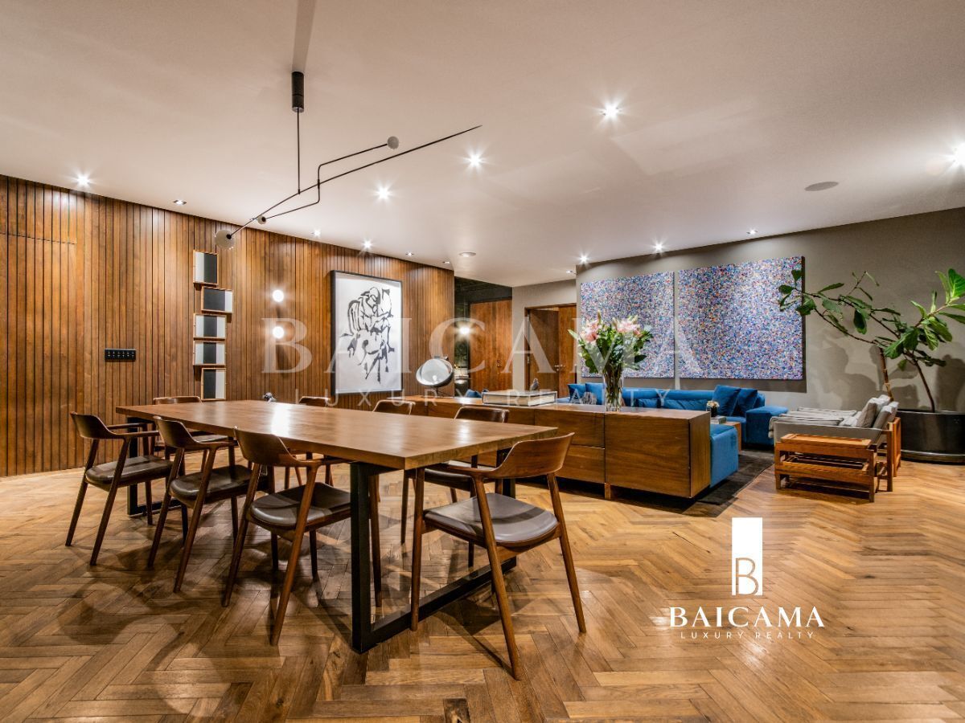
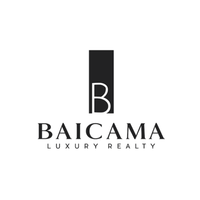
With a privileged location within the exclusive Hacienda Santa Fe development to the west of Mexico City, you will find this house with modern architecture and exceptional qualities in its materials.
Hacienda de Santa Fe has excellent security filters and has a Club House where you can find various activities for your family such as tennis courts, indoor pool, gym, restaurant for residents, beauty services, and various classes. There is a private pedestrian access from inside the development for students of Tec de Monterrey Campus Santa Fe and in general for residents, as well as another private pedestrian access to Park Plaza.
Upon entering the house for sale, you will arrive at a double-height hall that divides the social areas on the ground floor. To the left, you will find a spacious living room connected to the dining room, which is adorned by an interior garden with a skylight that allows excellent lighting and you will find a first access to the kitchen. In this section of the house, a front garden with good vegetation is connected. You will find an office or study with access to the front garden and very close to the main entrance.
On the other side of the ground floor, there is a guest bathroom and a lounge with a fully equipped bar with windows that connect it to the spacious rear garden. You will have a first illuminated family room that connects to a breakfast area and a second access to the kitchen, which is closed, fully equipped with paneled refrigerator and Miele appliances. The kitchen is Italian from the luxury brand Boffi, one of the most well-known for its high quality and design.
We go up to the upper floor to the 3 bedrooms that the house has through the stairs covered with white marble with gray veins and we reach a small foyer that leads us to a second family room with terrace and to the master bedroom.
The master bedroom is spacious, with floor-to-ceiling windows and a large terrace with a frontal view, you will have a large and aesthetic dressing room as well as a bathroom area with white marble cladding and gray veins, double sink, double WC, and steam shower.
The secondary bedrooms are mirror images and of good size where any combination of beds fits perfectly, they have a dressing room and a bathroom also clad in marble. Both secondary bedrooms have a very useful loft that provides them with flexibility in daily use.
There is a project with plans for a fourth bedroom that involves a medium but relatively simple remodeling.
Features:
-764 m2 of construction
-556 m2 of land
-Includes Club Membership
-Private pedestrian access to Park Plaza and Tec de Monterrey Campus Santa Fe
-Double-height foyer
-Hydronic heating
-Engineered wood floors
-Duovent windows with temperature and noise insulation
-Italian Boffi kitchen
-Sonos audio
-Equipped bar lounge
-Front and rear garden
-3 total bedrooms with bathroom and dressing room
-Both secondary bedrooms have a loft
-There is a plan and project for a 4th bedroom
-3 full bathrooms
-1 guest bathroom
-Office or study
-6 covered parking spaces
-Service room with full bathroom
-Driver's living quarters with bathroom
-Laundry
-Storage room
-Maintenance $13,700 pesos.
If you want to learn more about this house exclusively for you or arrange a private tour, you can contact us through this means, call, or WhatsApp.Con una ubicación privilegiada dentro del exclusivo fraccionamiento Hacienda Santa Fe al Poniente de la Ciudad de México, se encuentra esta casa de arquitectura moderna y calidades excepcionales en sus materiales.
Hacienda de Santa Fe tiene excelentes filtros de seguridad y cuenta con Casa Club en donde podrás encontrar diversas actividades para tu familia así como canchas de tenis, alberca techada, gimnasio, restaurante para residentes, servicios de belleza y clases variadas. Existe un acceso peatonal privado desde adentro del fraccionamiento para estudiantes del Tec de Monterrey Campus Santa Fe y en general para los residentes también otro acceso peatonal privado hacia Park Plaza.
Al entrar a la casa en venta llegarás a un hall de doble altura que divide las áreas sociales en la planta baja. A la izquierda encontrarás una sala de proporciones amplias unida al comedor que lo adorna un jardín interior con un tragaluz que permite una excelente iluminación y encontrarás un primer acceso a la cocina. En esta sección de la casa se une un jardín frontal con buena vegetación.
Encontrarás una oficina o despacho con acceso al jardín frontal y muy cercano al acceso principal.
Por el otro lado de la planta baja se encuentra el baño de visitas y un salón con bar completamente equipado con ventanales que lo unen al jardín trasero el cual es amplio.
Tendrás un primer family room iluminado al que se une un desayunador y un segundo acceso a la cocina que es cerrada, completamente equipada con refrigerador apanelado y electrodomésticos Miele. La cocina es italiana de la marca de lujo Boffi, una de las más conocidas por su alta calidad y diseño.
Subimos a la planta alta hacia las 3 recámaras con las que cuenta la casa a través de las escaleras revestidas de mármol blanco con veta gris y llegamos a un pequeño recibidor que nos lleva a un segundo family con terraza y hacia la recámara principal.
La recámara principal es amplia, con ventanales de piso a techo y una amplia terraza con vista frontal, tendrás un vestidor grande y estético así como un área de baño con revestimiento de mármol blanco y veta gris, doble lavabo, doble WC y regadera con vapor.
Las recámaras secundarias son espejo y de buen tamaño en donde caben perfectamente cualquier combinación de camas, tienen vestidor y baño con revestimiento también en mármol.
Ambas recámaras secundarias tienen un tapanco muy útil lo que les brinda flexibilidad en el uso diario.
Existe un proyecto con planos para una cuarta recámara que involucra una remodelación mediana pero relativamente sencilla.
Características:
-764 m2 de construcción
-556 m2 de terreno
-Incluye la Acción del Club
-Accesos peatonales privados a Park Plaza y Tec de Monterrey Campus Santa Fe
-Recibidor con doble altura
-Calefacción hidrónica
-Pisos de madera de ingeniería
-Ventanales duovent con aislante de temperatura y ruido
-Cocina italiana Boffi
-Audio Sonos
-Salón con bar equipado
-Jardín frontal y trasero
-3 habitaciones en total con baño y vestidor
-Las 2 recámaras secundarias tienen tapanco
-Existe plano y proyecto para una 4ta recámara
-3 baños completos
-1 baño de visitas
-Oficina o despacho
-6 estacionamientos techados
-Cuarto de servicio con baño completo
-Cuarto de estar para chofer con baño
-Lavandería
-Bodega
-Mantenimiento $13,700 pesos.
Si quieres conocer más de esta casa en exclusiva para ti o coordinar un recorrido privado puedes contactarnos por este medio, llamada o WhatsApp.

