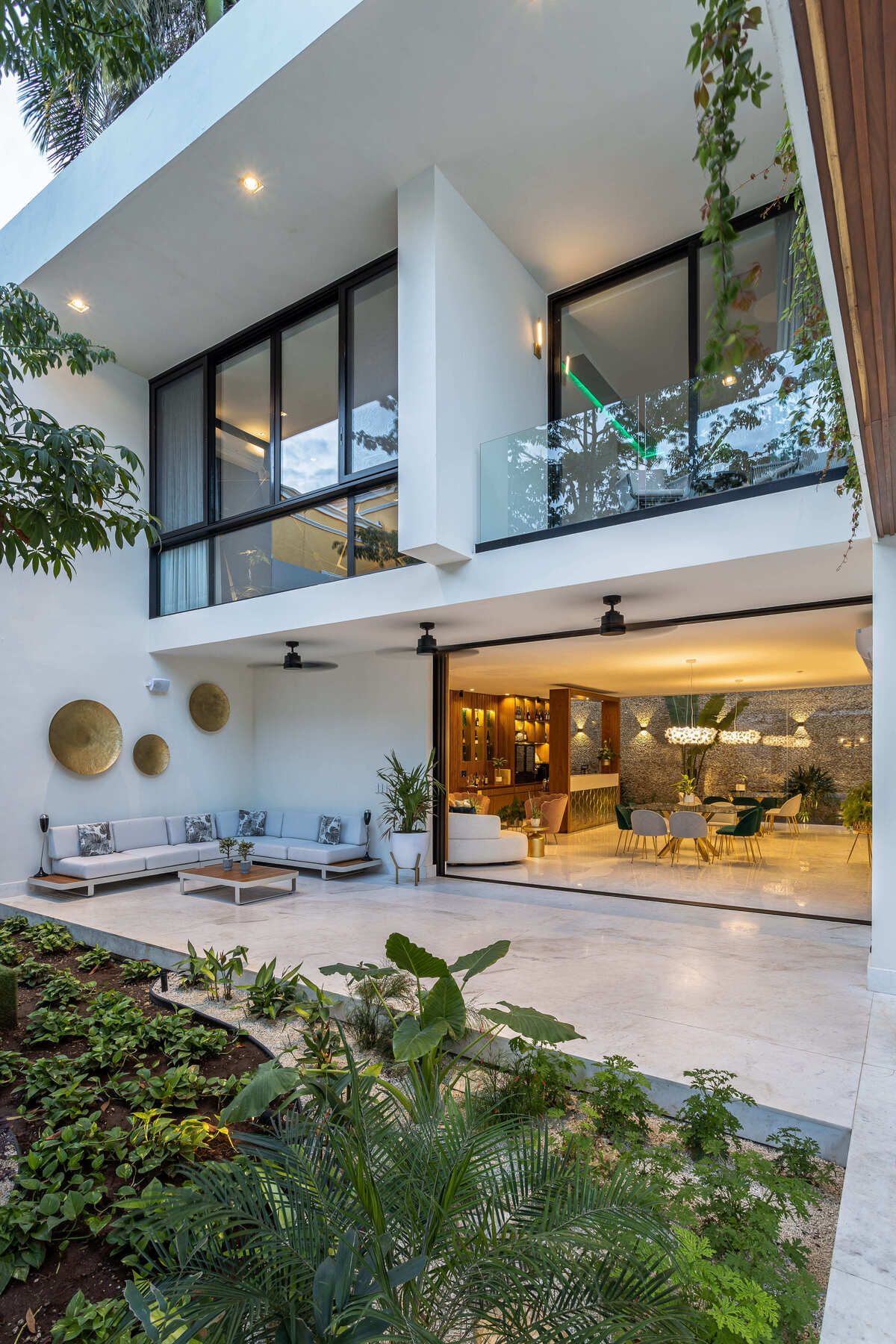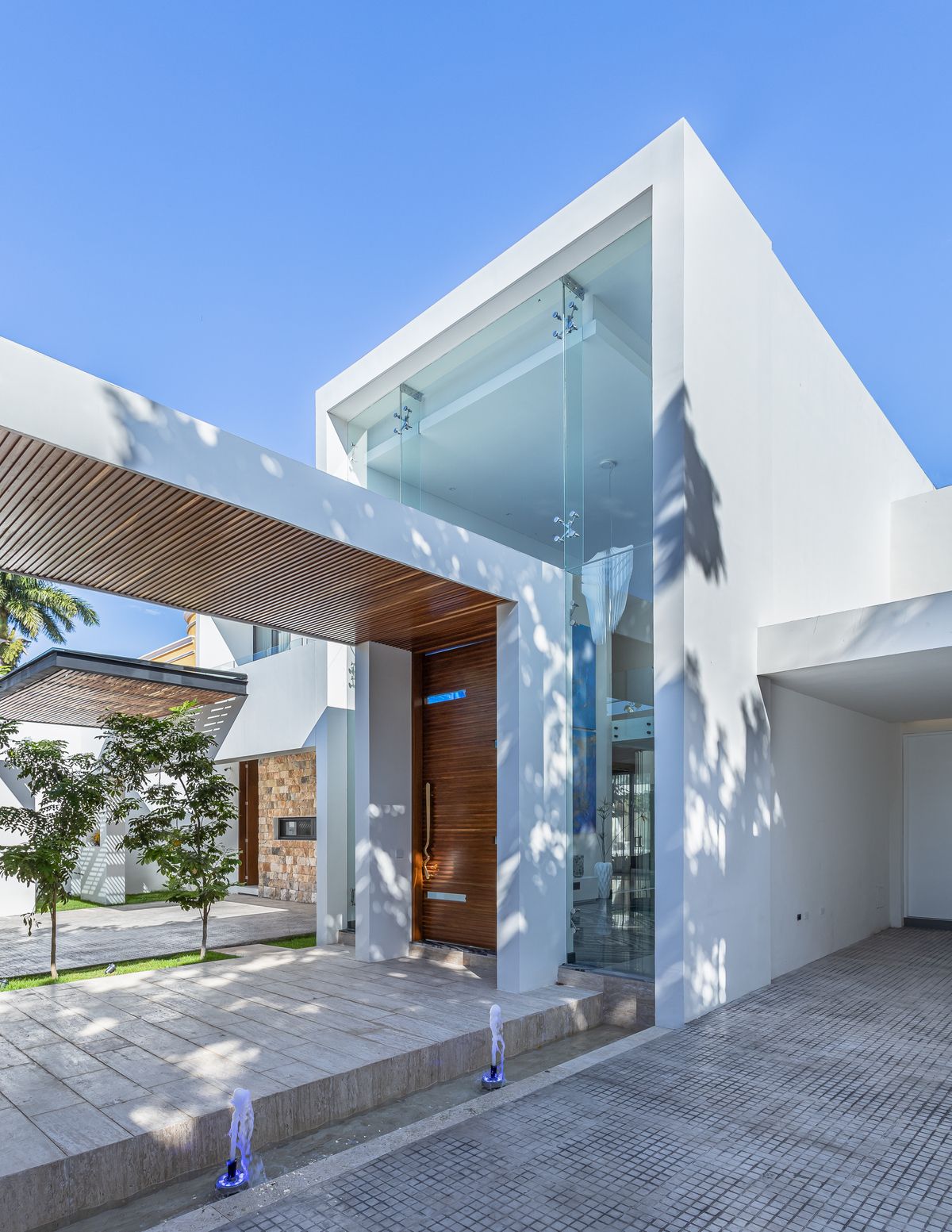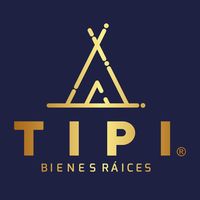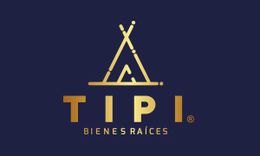





Author's house for sale, fully equipped and furnished, with 4 bedrooms, pool, bar, terrace, and cellar in the north of Mérida.
The project is located in the city of Mérida, Yucatán, in the emblematic García Ginerés neighborhood. An architectural gem that fuses elegance, functionality, and comfort in a privileged environment.
With a land area of 19.50 m x 41 m and a construction of 884 m², this two-level residence stands with a charming white facade, representative of "Blanca Mérida," and natural stone details that enhance its aesthetics.
Surface / front and back: 815 m2 (19.50 x 41)
Construction: 884 m2
Front and back: 16 m x 46 m.
Year: 2022
The social area is located on the ground floor and the 4 bedrooms on the upper floor.
Surveillance and Security: upon entering, you are greeted by a surveillance booth equipped with a full bathroom, providing tranquility and privacy.
Spacious garage areas: with capacity for six vehicles.
Spacious and bright design: upon entering, a hallway leads to the main door, crossing the threshold, you find the foyer, an elegant space that features a piano as a central element. From this area, the view opens up to the pool, which has a surface area of 49.33 m², providing a visual axis.
From the access foyer, most of the house can be perceived due to this visual amplitude, welcomed by a small garden with Balché trees, which connects to a hallway leading to the study.
Underground cellar: in the foyer downstairs, the cellar can be observed.
Kitchen and dining room: The kitchen, fully equipped with professional restaurant equipment from the Italian brand Mareno, with pantry, breakfast bar, coffee maker, stove, Unox brand oven, and leg cellar, flows into a dining room that opens to the interior garden. This space, furnished with a round table for eight people, is perfect for family gatherings and dinners with friends. Both the kitchen and dining room have a connection to a half bathroom, strategically located, ensuring accessibility and comfort for your guests.
Perfect social area: The terrace is furnished with sofas and loungers overlooking the pool and the interior garden, designed for entertainment. This terrace connects with the social area that has two tables for eight people, a sofa, and a bar, where every gathering becomes a memorable event. It also has independent bathrooms for men and women.
Private entertainment: Next is the entertainment area or private cinema, equipped with a spacious sofa and seven seats.
Comfort in the bedrooms: On the upper floor, you will find an oasis of tranquility with four bedrooms, one of which is for guests.
The master bedroom is a private retreat that includes a full bathroom with a tub, walk-in closet, and balcony.
The other bedrooms have their own bathrooms and closets, offering privacy and comfort for all.
The bedrooms have access to a small living room and a kitchenette ideal for quick snacks.
It also has a service room with a bathroom, which connects to the laundry and drying area, ensuring that every need is covered.
All areas of the house have air conditioning.
Requirements:
Reservation: $100,000
Down payment: 30% upon signing the promise of sale
Balance upon delivery at the signing of the deeds
Delivery date: Immediate
Payment method:
Own resources and bank credit.
-----
Prices and availability are subject to change without prior notice.
The published prices are for reference and do not constitute a binding offer, do not include amounts generated by the hiring of mortgage loans or others, nor appraisals, expenses, rights, and notarial taxes.
In some advertisements, the images may correspond to the project's renders and there may be variations at the time of physical delivery.Casa de autor en venta completamente equipada y amueblada, de 4 recámaras, alberca, bar, terraza y cava en el norte de Mérida.
El proyecto se encuentra ubicado en la ciudad de Mérida Yucatán, en la emblemática Colonia García Ginerés. Una joya arquitectónica que fusiona elegancia, funcionalidad y confort en un entorno privilegiado.
Con un terreno de 19.50 mts. x 41 mts. y una construcción de 884 m², esta residencia de dos niveles se erige con una encantadora fachada blanca, representativa de la “Blanca Mérida”, y detalles en piedra natural que realzan su estética.
Superficie / frente y fondo: 815 m2 (19.50 x 41)
Construcción: 884 m2
Frente y fondo: 16 mts. x 46 mts.
Año: 2022
El área social se encuentra en la planta baja y las 4 recámaras en planta alta.
Vigilancia y Seguridad: al ingresar, te recibe una caseta de vigilancia equipada con baño completo, brindando tranquilidad y privacidad.
Amplias áreas de garaje: con capacidad para seis vehículos.
Diseño espacioso y luminoso: al acceder, un pasillo de entrada guía hacia la puerta principal, al cruzar el umbral, se encuentra el recibidor, un espacio elegante que cuenta con un piano como elemento central. Desde esta zona, la vista se abre hacia la piscina, que cuenta con una superficie de 49.33 m², proporcionando un eje visual.
Desde el vestíbulo de acceso se puede percibir la mayoría de la casa al tener esta amplitud visual, recibida por un pequeño jardín con árboles de Balché, que conecta con un pasillo que conduce al estudio.
Cava subterránea: en el recibidor en la parte de abajo se puede observar la cava.
Cocina y comedor: La cocina, completamente equipada con equipo profesional de restaurante de la marca italiana Mareno, con alacena, barra desayunadora, cafetera, estufa, horno marca Unox y cava piernas, fluye hacia un comedor que da al jardín interior. Este espacio, amueblado con una mesa redonda para ocho personas, es perfecto para reuniones familiares y cenas con amigos. Tanto la cocina como el comedor tiene una conexión a un medio baño, estratégicamente ubicado, asegurando accesibilidad y comodidad de tus visitas.
Área social perfecta: La terraza está amueblada con sillones y camastros con vistas a la piscina y al jardín interior, está diseñada para el entretenimiento. Esta terraza conecta con el área social que tiene dos mesas para ocho personas, un sillón y una barra tipo bar, donde cada reunión se convierte en un evento memorable. A su vez, cuenta con baños independientes para hombres y mujeres.
Entretenimiento privado: Seguido está el área de entretenimiento o cine privado, equipada con un sillón amplio y siete butacas.
Confort en las recámaras: En la planta alta, encontrarás un oasis de tranquilidad con cuatro recámaras y donde una es de visitas.
La recámara principal es un refugio privado que incluye un baño completo con tina, closet vestidor y balcón.
Las otras recámaras cuentan con baños propios y closets, ofreciendo privacidad y comodidad para todos.
Las recámaras tienen acceso a una pequeña sala y a una cocineta ideal para snacks rápidos.
También cuenta con un cuarto de servicio con baño, que conecta con el área de lavado y tendido, asegurando que cada necesidad esté cubierta.
Todos los espacios de la casa cuentan con aire acondicionado.
Requisitos:
Apartado: $100,000
Enganche: 30% a la firma de la promesa de cv
Saldo en contraentrega a la firma de las escrituras
Fecha de entrega: Inmediata
Forma de pago:
Recursos propios y crédito bancario.
-----
Los precios y disponibilidad están sujetos a cambios sin previo aviso.
Los precios publicados son referencia y no constituye una oferta vinculante, no incluyen cantidades generadas por contratación de créditos hipotecarios o de otra índole, ni tampoco avalúos, gastos, derechos e impuestos notariales.
En algunos anuncios, las imágenes pudieran corresponder a los renders del proyecto y puede haber variaciones al momento de la entrega física.

