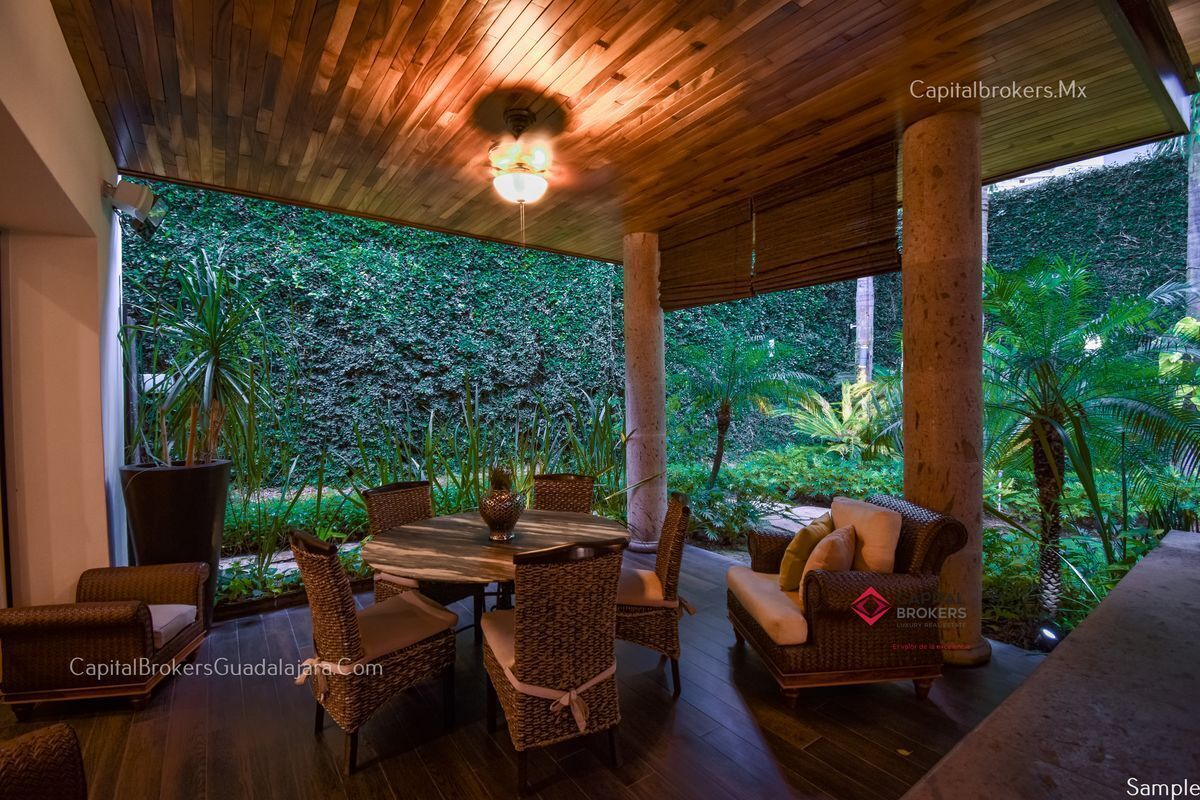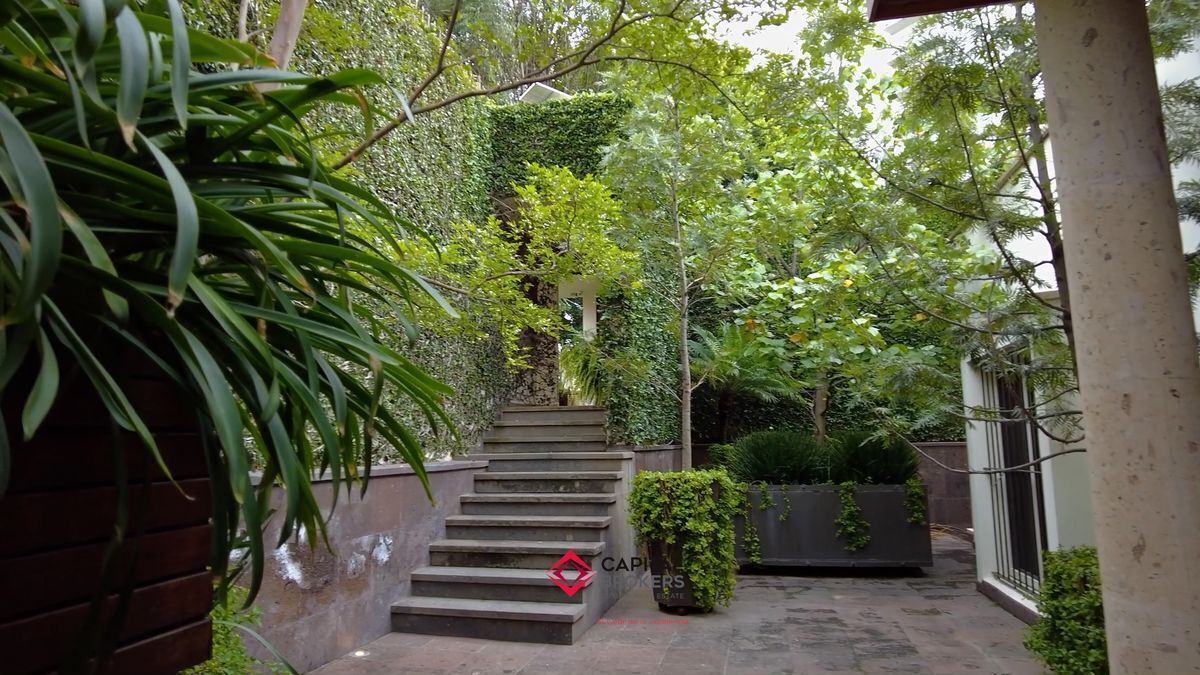





JAC1023/DA4
Jacqueline
*Price Subject to Change Without Prior Notice. *
LAND AREA 1,064 meters
CONSTRUCTION 670 meters
Roofed garage for 11 cars
3 electric gates with separate main entrance
Closed circuit with 12 cameras
Living room with a wide view of the direct terrace and the garden
Separate dining room.
Integral granite kitchen with dishwasher, large spaces and several cupboards.
Service room with full bathroom.
Guest bathroom
Studio or guest room with full bathroom and small private terrace.
Large games room with terrace and access to the garden
With built-in furniture, large granite bar-bar and music facilities with inputs for several speakers.
Semi slope: Towards the garden' Master bedroom' with living room and private terrace', closet, very large dressing room, full bathroom with jacuzzi
Semi unlevels PA
2 bedrooms with full bathroom, dressing room and air conditioning
All the designer finishes and super luxury with several built-in furniture'JAC1023/DA4
Jacqueline
*Precio Sujeto a Cambios sin Previo Aviso.*
SUPERFICIE de TERRENO 1,064 metros
CONSTRUCCIÓN 670 mts
COCHERA techada para 11 autos
3 Portones eléctricos con entrada principal independiente
Circuito cerrado con 12 cámaras
Sala con amplia vista a terraza directa y al jardín
Comedor independiente.
Cocina integral de granito con lavavajillas, espacios amplios y varias alacenas.
Cuarto de servicio con baño completo.
Baño de visitas
Estudio o cuarto de visitas con baño completo y terracita pequeña privada.
Salón de juegos grande con terraza y acceso al jardín
Con muebles empotrados, barra-bar grande de granito e instalaciones para música con entradas para varias bocinas.
Semi desnivel Hacia el jardín’ Recámara principal’ con Sala y terraza privada’ closet vestidor muy amplio, baño completo con jacuzzi
Semi desnivela PA
2 Recamaras con baño completo, vestidor y aire acondicionado
Todos los terminados de diseño y súper lujo con varios muebles empotrados’
