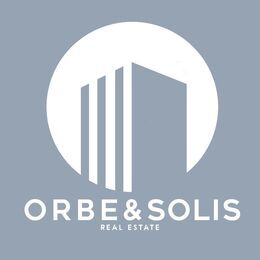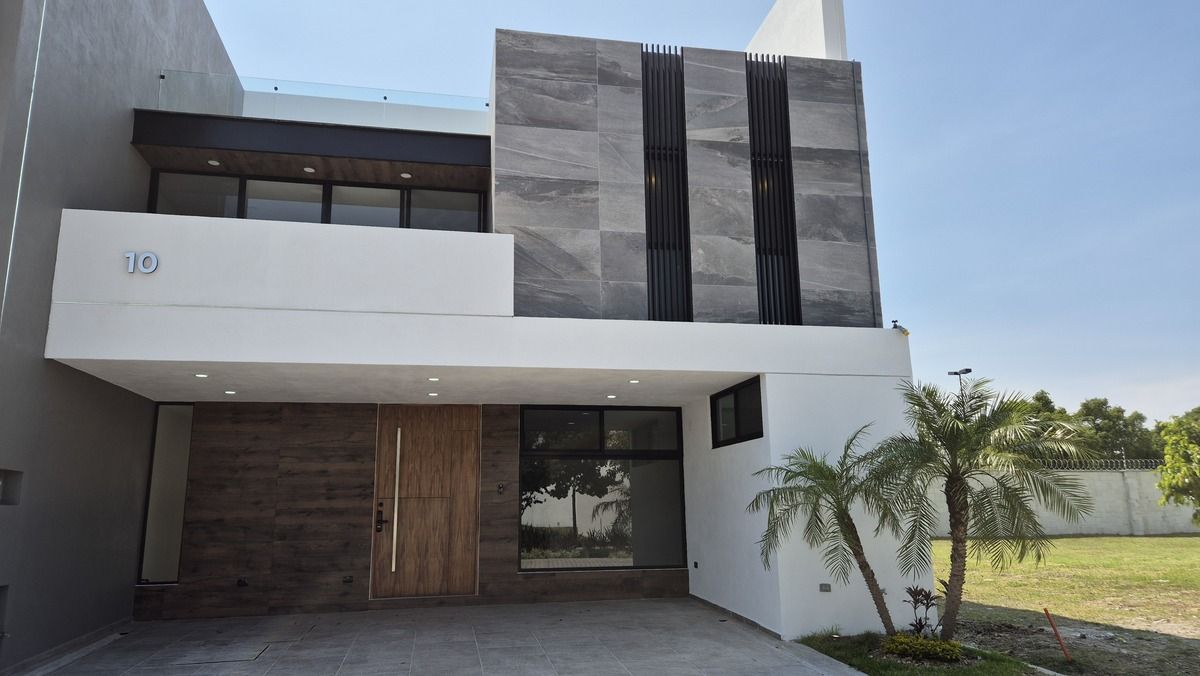
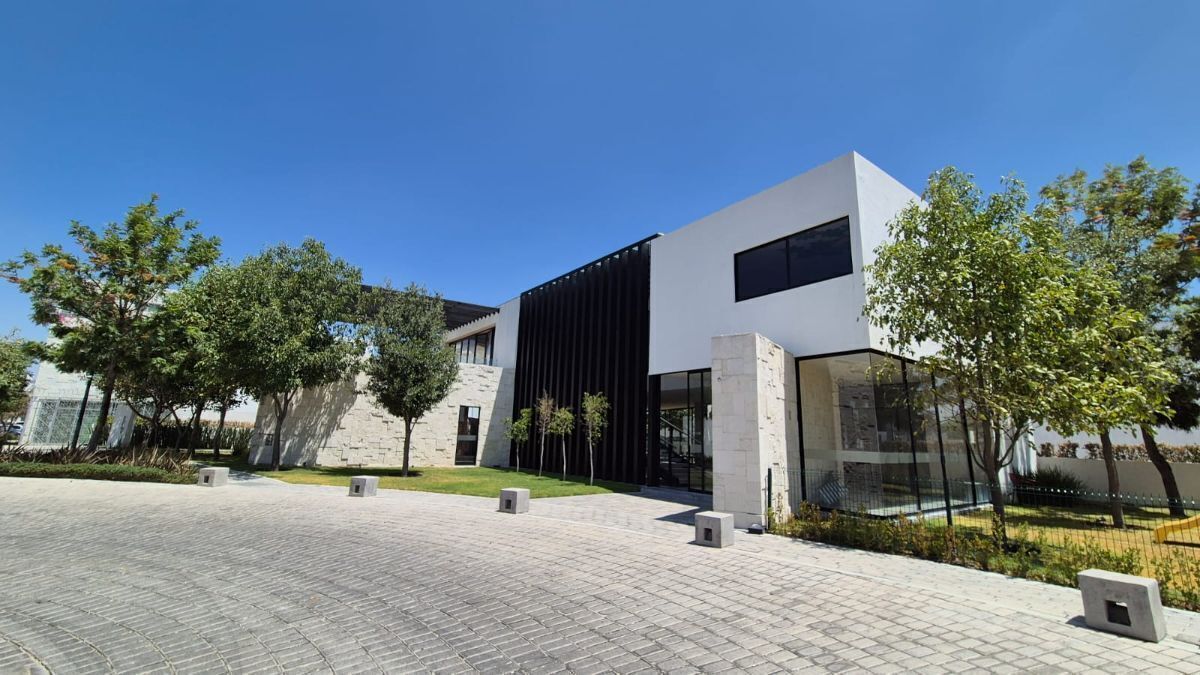
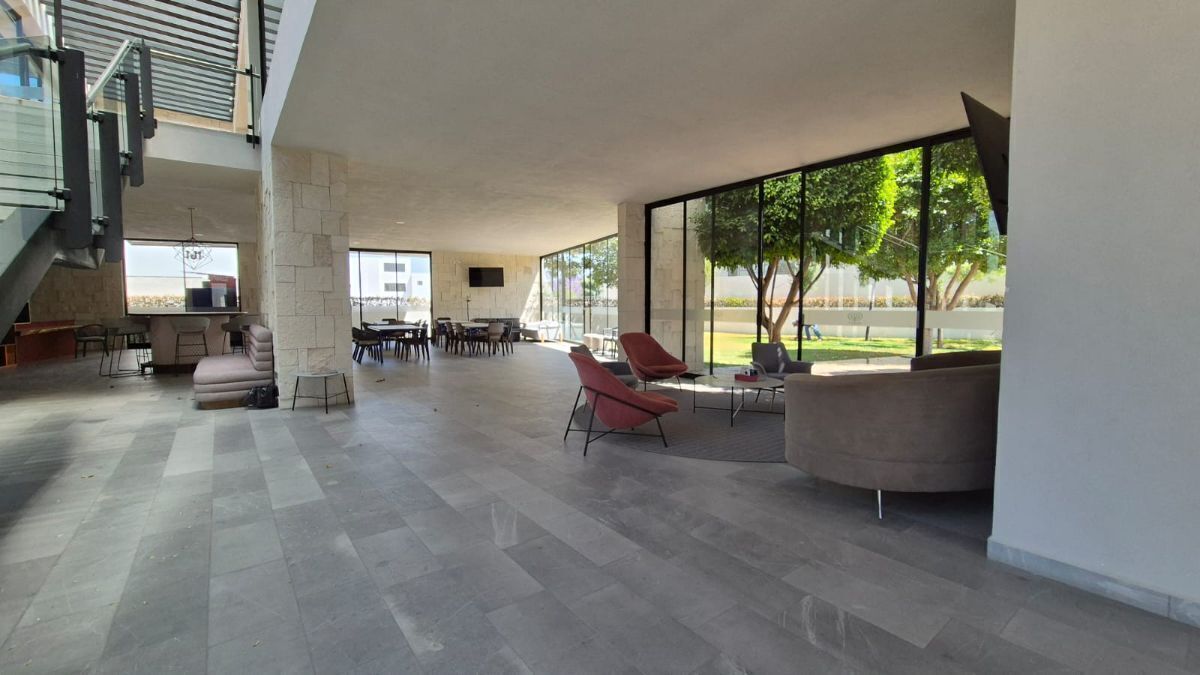
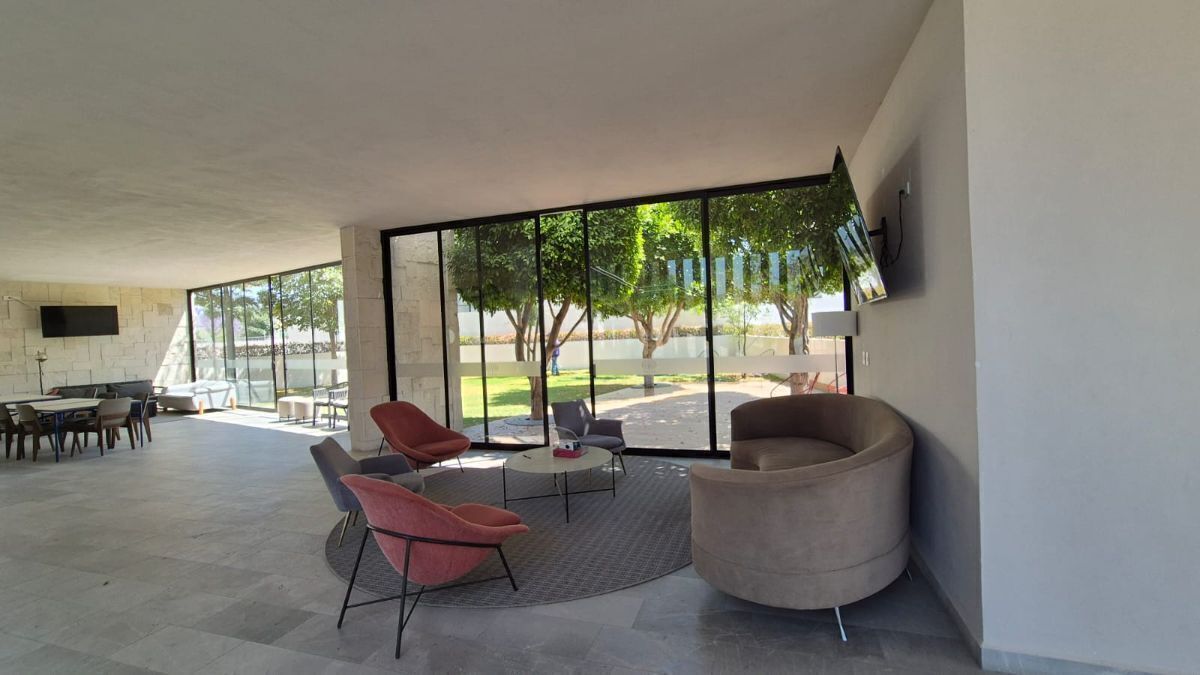

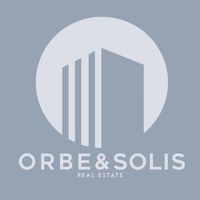
RESIDENCE: Residential Foresta.
T. 207.2 m2
C. 351.58 m2
Generalities:
4 bedrooms in total, each with a full bathroom.
One bedroom on the ground floor.
Garage for up to 3 medium cars or 2 large SUVs.
5 full bathrooms and 2 half bathrooms in total.
Delivered with 3 LED pendant lights and spot lighting in recessed rails in the ceiling for social areas. LED line lighting on the facade (15.0 m linear)
Main access with smart lock; smart video intercom, smart switches controlled by WiFi-Alexa.
Preparation for: Closed circuit, solar heater, softener, photovoltaic cells, 5 mini splits, natural gas. (delivered with LP gas installations with duct and filling valve on the facade)
Cistern 10,000 lt.
Ground floor:
Garage.
Front garden.
Living room with large bookshelf in the entrance.
Dining room with LED pendant lamp.
Stair area with interior garden.
Bedroom with full bathroom that can serve as an office or gym.
Half bathroom for guests.
Kitchen with island and large pantry room with shelves, delivered with a kitchen extinguisher type K.
45.6 m2 of backyard (9x5.07). Shed for gardening tools and softener.
Upper floor:
Distributor with linen closet and cleaning closet with hydraulic and sanitary installation.
2 secondary bedrooms each with: full bathroom; more than 4.0 m of closet, desk, TV furniture, sliding door, covered balcony with tempered glass railing, installations for mini split.
Master bedroom with 20 m2 dressing room with island, bench, and vanity. LED lighting in the dressing room and large LED pendant.
Two sinks with marble countertop. WC room; shower area with bench, ceiling shower, and height-adjustable shower, each with independent hydraulic installation (both can operate at the same time). The bedroom has access through a sliding door to a large balcony.
Third level:
Social area of 40 m2 with TV furniture, cane bar, bar with sink, and space for a mini fridge.
Half bathroom for social area.
Social area with access through sliding door to a large roof garden of more than 50m2 with tempered glass railing.
Service area: room for washer, dryer, sink, separate toilet, large service room with full bathroom, service patio.RESIDENCIA: Residencial Foresta.
T. 207.2 m2
C. 351.58 m2
Generalidades:
4 recámaras en total cada una con baño completo.
Una recámara en planta baja.
Cochera hasta para 3 autos medianos o 2 SUV grandes.
5 baños completos y 2 medios baños en total.
Se entrega con 3 colgantes de led e iluminación de áreas sociales de spots en rieles empotrados en
plafón. Iluminación de líneas led en fachada (15.0 m lineales)
Acceso principal con chapa inteligente; video portero inteligente apagadores inteligentes control WiFi-Alexa.
Preparación para: Circuito cerrado, calentador solar, suavizador, celdas fotovoltaicas, 5 mini splits,
gas natural. (se entrega con instalaciones de gas LP con ducto y válvula de llenado por fachada)
Cisterna 10,000 lt.
Planta baja:
Cochera.
Jardín frontal.
Sala con librero grande en recibidor.
Comedor con lámpara colgante de led.
Área de escalera con jardín interior.
Recámara con baño completo que puede servir de estudio o gym.
Medio baño de visitas.
Cocina con isla y cuarto amplio de alacena con estanterías que se entrega con extintor para cocina
tipo K.
45.6 m2 de jardín trasero (9x5.07). Bodega para herramientas de jardinería y suavizador.
Planta alta:
Distribuidor con closet de blancos y closet de limpieza con instalación hidráulica y sanitaria.
2 recámaras secundarias cada una con: baño completo; más de 4.0 m de closet, escritorio, mueble
para TV, cancel, balcón techado con barandal de cristal templado, instalaciones para mini split.
Recámara principal con vestidor de 20 m2 con isla, banca y tocador. Iluminación led en vestidor y
colgante led grande.
Dos lavabos con cubierta de mármol. Cuarto de WC; área de regaderas con banca, regadera de plafón y regadera con ajuste de altura cada una con instalación hidráulica independiente (pueden funcionar las dos al mismo tiempo). La recámara tiene salida por cancel hacia un amplio balcón.
Tercer nivel:
Área social de 40 m2 con mueble de TV, barra de canna, barra con tarja y espacio para frigobar.
Medio baño para área social.
Área social con salida por cancel hacia un amplio roof garden de más de 50m2 con barandal de cristal
templado.
Área de servicio: cuarto para lavadora, secadora, lavadero, sépco, cuarto de servicio amplio con baño completo, pao de servicio.

