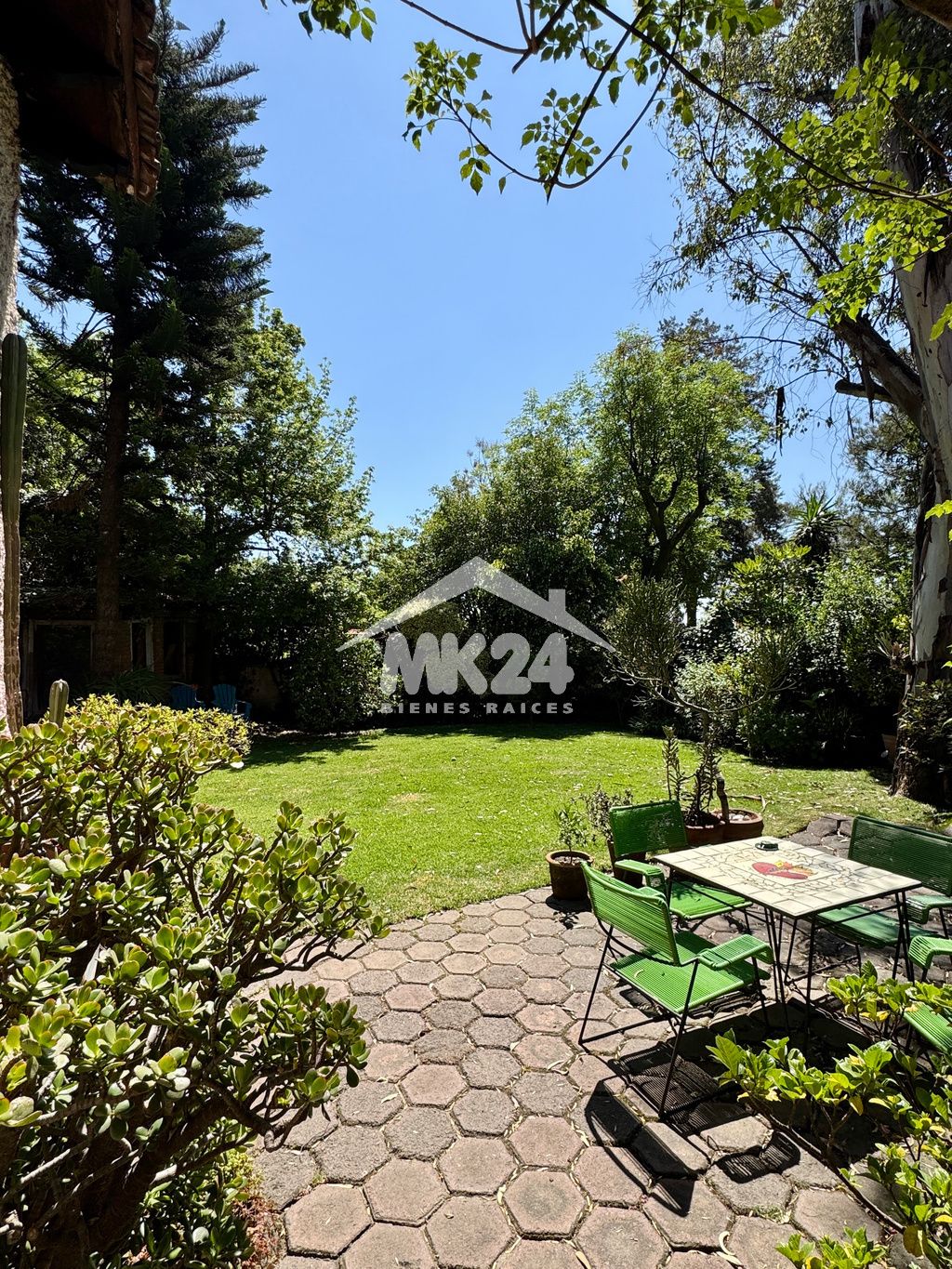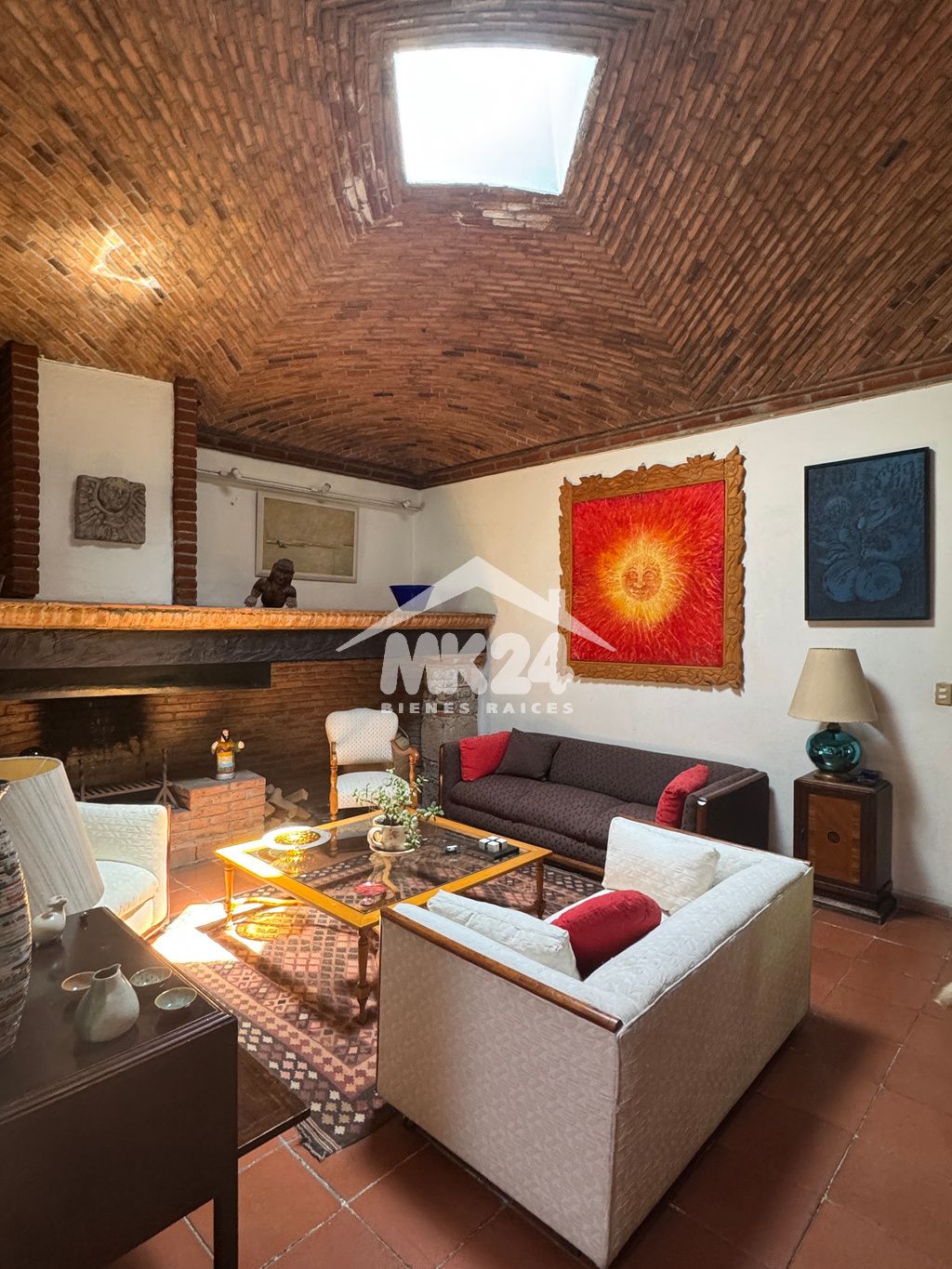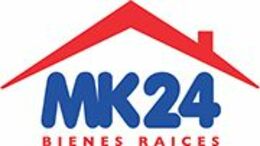





Beautiful single-story house in a gated street with 24x7 security. Rustic Mexican-style house with spacious and functional areas, a large tree-filled garden of more than 200m2 to enjoy all day. House located very close to the western bypass to reach San Jerónimo or Santa Fe.
The house has 616m2 of land and 394m2 built, and features a living room with high ceilings in the shape of a Catalan vault and a large fireplace, dining room with high ceilings and beams, spacious kitchen with a large breakfast area with another Catalan vault in the ceiling, a good-sized study, large TV room, library area or second study, three spacious bedrooms with sloped high ceilings with wooden beams, the master bedroom with great spaciousness and beautiful views of the garden, high ceilings, large walk-in closet with full bathroom and a loft for gym or library, the second bedroom of large size with a beautiful terrace, and shares a full bathroom with the third bedroom. Half bathroom for guests and parking for three cars inside (one covered and two uncovered), with the possibility of parking three more cars in front of the house. Two service rooms with bathroom. Four water heaters and 2 tanks. Cistern. Only the fourth bedroom is located on the upper level with a full bathroom, balcony with views of nature, and three closets. In the garden, there is a storage room at the back.
The hydraulic installations in the house were changed 5 years ago.
Land use H3/30/MB 1 dwelling per 200m2 of land. Three dwellings allowed. Maximum construction area 1366m2.
The sale price does not include: notary fees, appraisals, taxes, rights, fees, or interest rate costs, nor financing expenses, nor furniture or equipment.Hermosa casa de un sólo piso en calle cerrada con vigilancia 24x7. Casa estilo mexicano rústico con amplios y funcionales espacios, un gran jardín arbolado de más de 200m2 de superficie para disfrutarlo todo el día. Casa ubicada muy cerca de la supervía poniente para llegar a San Jerónimo o Santa Fe.
La casa tiene 616m2 de terreno y 394m2 construidos, y cuenta con sala con techos altos en forma de bóveda catalana y gran chimenea, comedor con techos altos y gualdras, amplia cocina con un gran antecomedor con otra bóveda catalana en techo, estudio de buen tamaño, gran sala de TV, área de biblioteca o segundo estudio, tres amplias recámaras con techos altos inclinados con vigas de madera, la habitación principal con gran amplitud y hermosas vistas al jardín, techos altos, gran vestidor con baño completo y un tapanco para gimnasio o biblioteca, la segunda recámara de gran tamaño con una hermosa terraza, y comparte baño completo con la tercer recámara. Medio baño de visitas y estacionamiento para tres autos adentro (uno techado y dos descubiertos), con posibilidad de estacionar otros tres coches en el frente de la casa. Dos cuartos de servicio con baño. Cuatro boilers y 2 tinacos. Cisterna. Sólo la cuarta recámara se encuentra en el nivel de arriba con baño completo, balcón con vistas a la naturaleza y tres clóset. En el jardín se encuentra una bodega en la parte posterior.
Se cambiaron las instalaciones hidráulicas en la casa hace 5 años.
Uso de suelo H3/30/MB 1 vivienda cada 200m2 de terreno. Tres Viviendas permitidas. Superficie máxima de construcción 1366m2.
El precio de venta no incluye: gastos notariales, avalúos, impuestos, derechos, honorarios, ni costos de tasas de interés, ni gastos de financiamiento, ni mobiliario o equipo.

