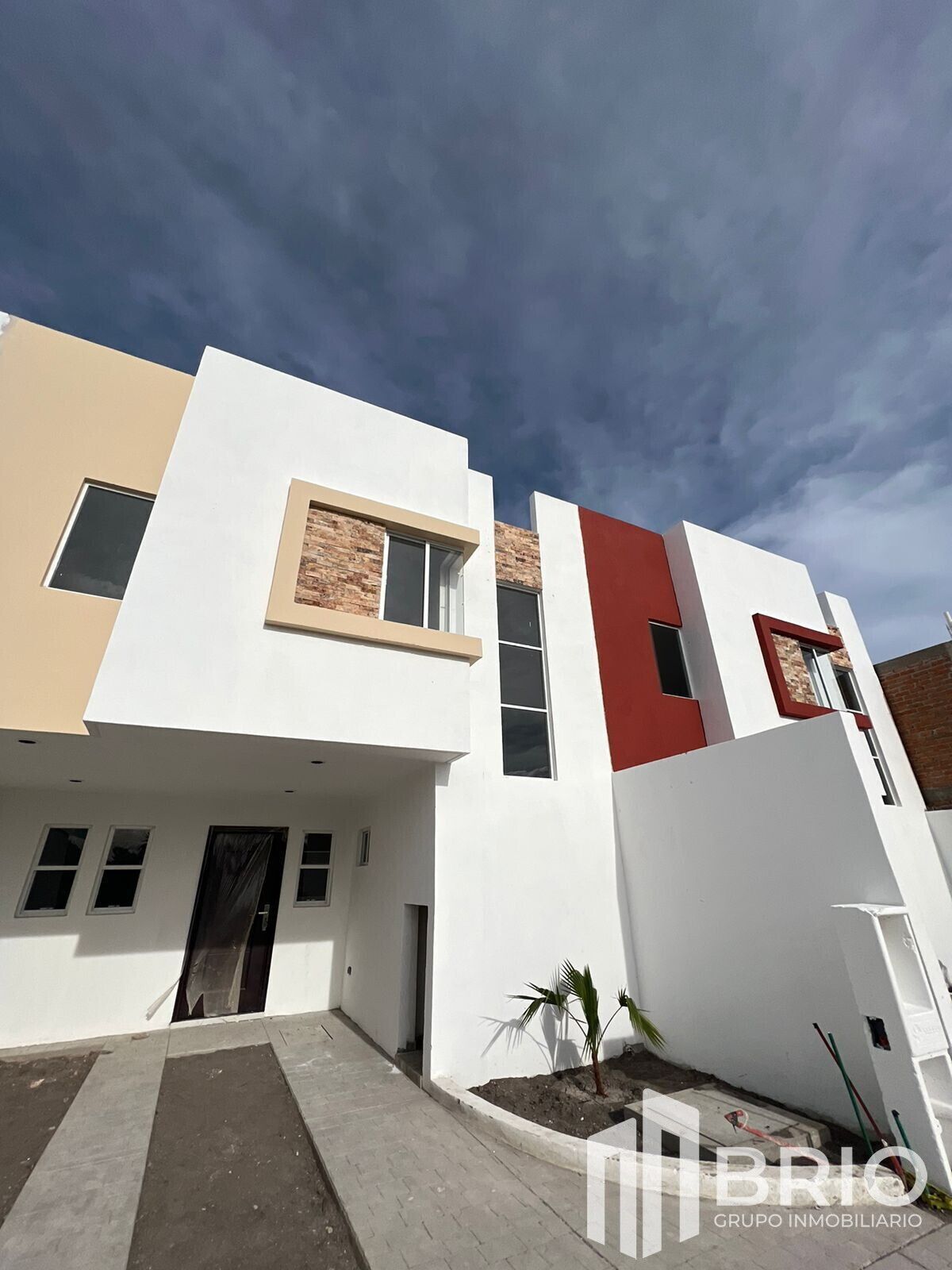





Two-story house with the following layout:
- On the ground floor:
Covered garage for 1 car
Living room
Dining room
Half bathroom
Service patio
Light well (in the center of the house)
- On the upper floor:
Master bedroom with its own bathroom
2 secondary bedrooms
1 full bathroom shared by the secondary bedroomsCasa de dos plantas que consta de la siguiente distribucion:
-En planta baja:
Cochera techada para 1 auto
Sala
Comedor
medio baño
patio de Servicio
cubo de luz (en el centro de la casa)
-En planta Alta:
Recamara Principal con baño propio
2 recamaras secundarias
1 baño completo que comparten las recamaras secundarias
