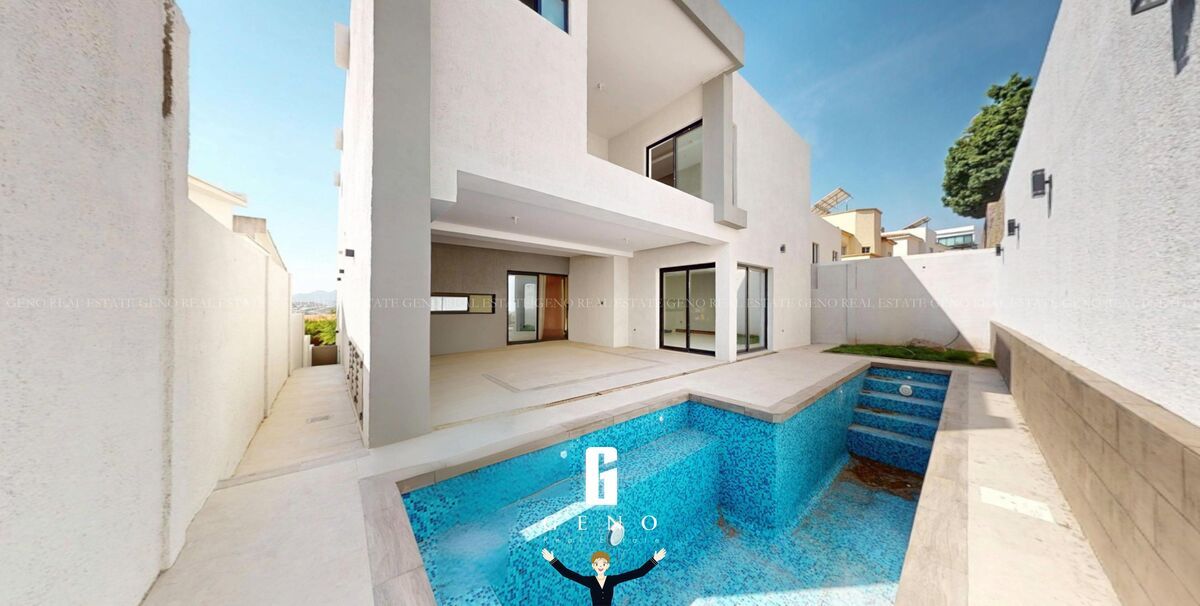





Land 400 sq. meters
Construction 543 sq. meters
- FLOOR 1. LEVEL
- Garage for 3 cars
- Machine room
- GROUND FLOOR
- Living room
- Dining room
- Kitchen,
- Terrace
- Pool
- Lounge with full bathroom
- Service room with bathroom
- Guest bathroom
- UPPER FLOOR
- 3 Bedrooms all with their dressing room and bathroom
- Lounge
- Laundry room
Built with cappuccino brick and insulating slab on exterior walls and slab
Equipped with 7 units of cooling and heating controlled by zones brand CARRIER
Elevator
Cistern capacity approx. 8 thousand liters
Hydropneumatic
Boiler
Integral kitchen with island with granite countertop
Solid oak carpentry
Kitchen in walnut wood
Porcelain floors
Aluminum double-glazed windows
LED lighting
Bathroom furniture with marble slab for sinks
Natural gas
Kohler bathroom furniture
Helvex faucetsTerreno 400 mts
Construcción 543 mts
- PLANTA 1. NIVEL
- Cochera para 3 autos
- Cuarto de máquinas
- PLANTA BAJA
- Sala
- Comedor
- Cocina,
- Terraza
- Alberca
- Estancia con baño completo
- Cuarto de servicio con baño
- Baño de visitas
- PLANTA ALTA
- 3 Recámaras todas con su vestidor y baño
- Estancia
- Lavandería
Construida con ladrillo capuchino y placa aislante en muros exteriores y losa
Cuenta con 7 unidades de refrigeración y calefacción controlado por zonas marca CARRIER
Elevador
Cisterna capacidad aprox. de 8 mil litros
Hidroneumático
Boiler
Cocina integral con isla con cubierta de Granito
Carpinteria sólida de encino
Cocina en madera de Nogal
Pisos porcelanato
Ventaneria aluminio doble vidrio
Iluminación LED
Muebles de baño con placa de mármol para lavabos
Gas natural
Muebles baño Kohler
Grifería Helvex

