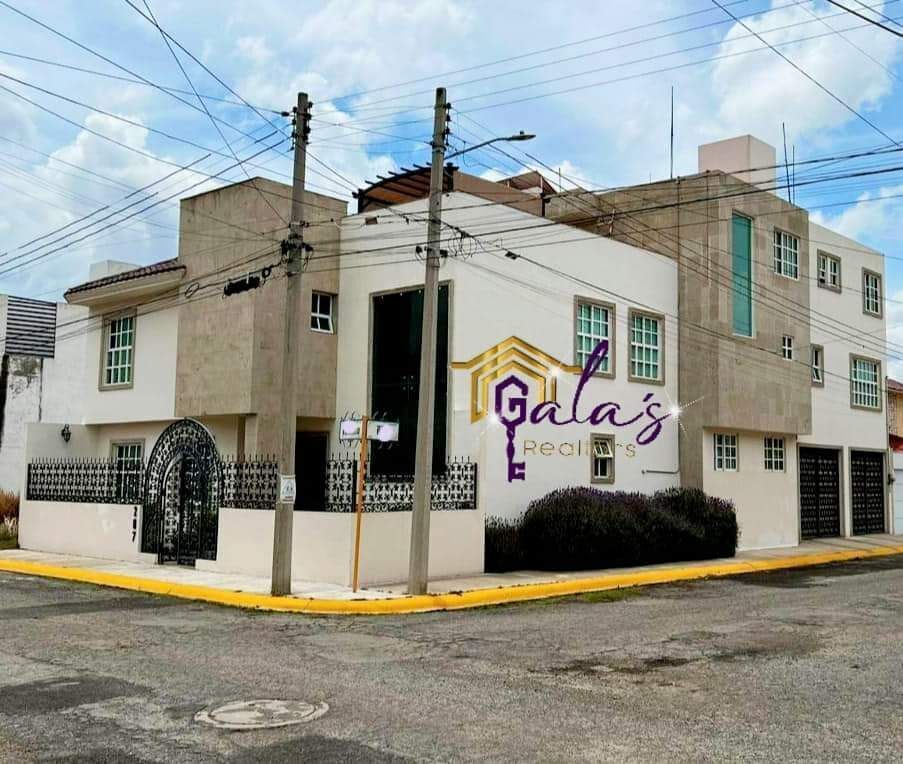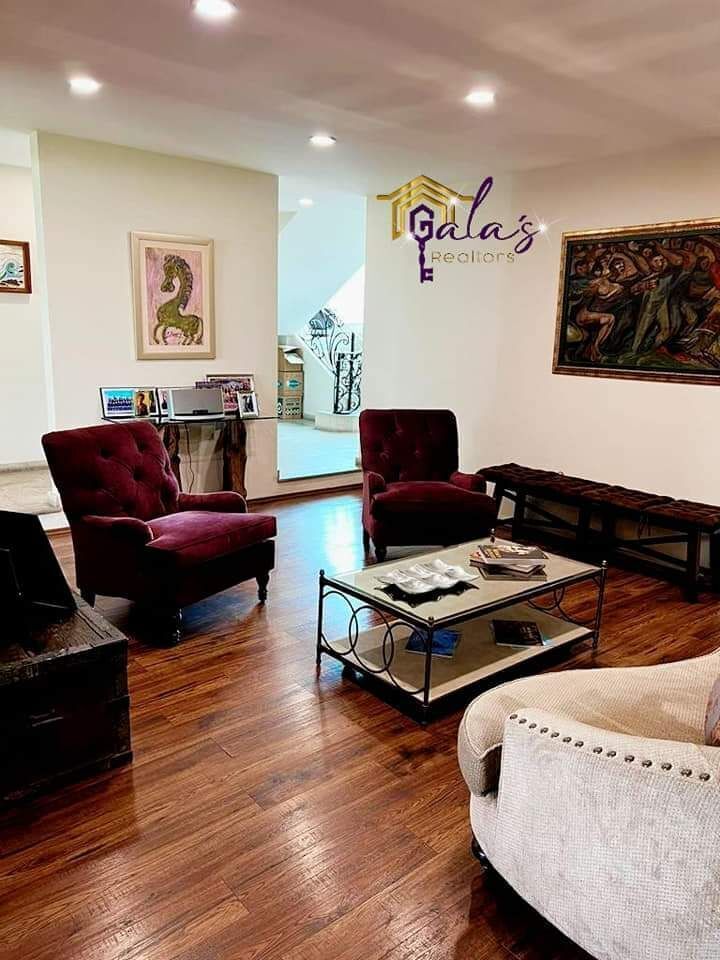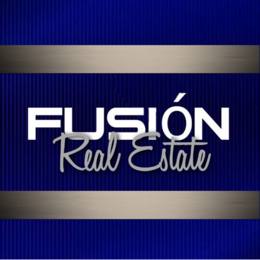





SALE, 3-LEVEL CORNER HOUSE, REAL DEL VALLE!!!
Land 236m²
Construction 560m
PB
Uneven room
Dining room with Catalan vault
Very large kitchen with large cupboard and underground cellar
Large guest bathroom
Large office with closet and optional large format bookcase
Wide quarry stairs with decorative blacksmith railing
Covered garage for 2 cars with separate automated doors for each car
Garden with wine cellar
1st LEVEL
2 secondary bedrooms with dressing room and bathroom
Master bedroom with dressing room, bathroom with tub and balcony
Infrared heaters built into each bedroom
Blackout and translucent blinds in each bedroom.
Large family room
White closet and separate trunk
2nd LEVEL
Large game room with bathroom that can function as a bedroom.
Fourth bedroom with full bathroom.
Large cellar
Large terrace with space for grill.
Cancel that separates service areas
Service room with full bathroom
Covered laundry area with washing machine facilities
Automatic boiler
Laying area
Main blacksmith doors
Exterior facades with quarry details
10,000 lts tank
Rooftop
Solar panels
Large capacity solar heater
1000 liter tank
INVESTMENT AMOUNT $6,995,000VENTA, CASA DE 3 NIVELES, EN ESQUINA, REAL DEL VALLE!!!
Terreno 236m
Construcción 560m
PB
Sala en desnivel
Comedor con bóveda catalana
Cocina muy grande con alacena grande y cava subterránea
Baño de visitas amplio
Despacho amplio con clóset y librero gran formato opcional
Escaleras amplias de cantera con barandal decorativo de herrería
Garage cubierto para 2 autos con puertas automatizadas independientes para cada auto
Jardín con bodeguita
1er NIVEL
2 recámaras secundarias con vestidor y baño
Recámara principal con vestidor, baño con tina y balcón
Calentadores infrarrojos empotrados en cada recámara
Persianas blackout y traslúcida en cada recámara.
Sala family room amplia
Clóset de blancos y maletero independiente
2do NIVEL
Cuarto de juegos amplio con baño que puede funcionar como recámara.
Cuarta recámara con baño completo.
Bodega amplia
Terraza amplia con espacio para asador.
Cancel que separa áreas de servicio
Cuarto de servicio con baño completo
Área de lavado techada con instalaciones para lavadora
Boiler automático
Área de tendido
Puertas principales de herrería
Fachadas exteriores con detalles en cantera
Cisterna de 10,000 lts
Azotea
Páneles solares
Calentador solar de gran capacidad
Tinaco de 1000 lts
MONTO DE INVERSIÓN $6,995,000

