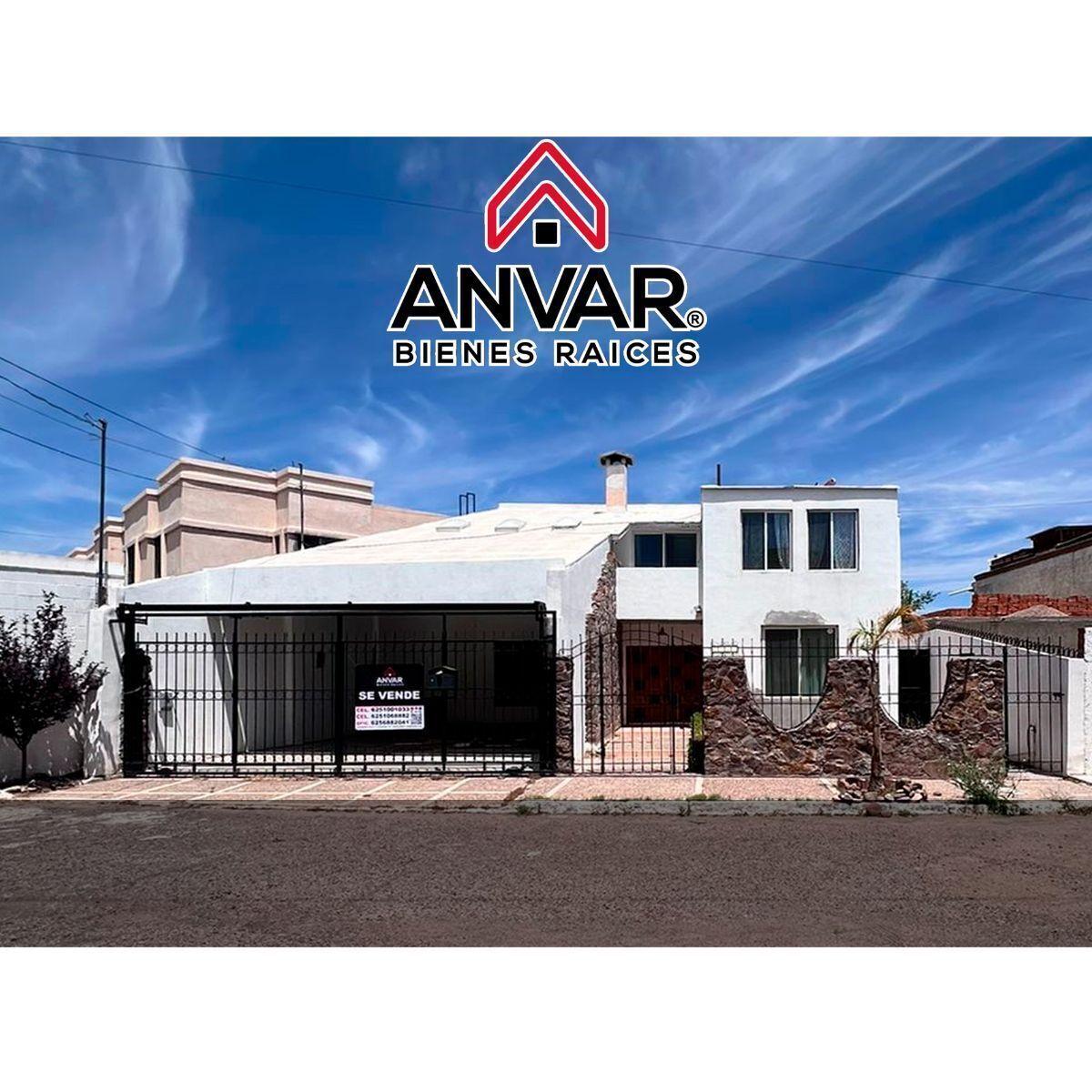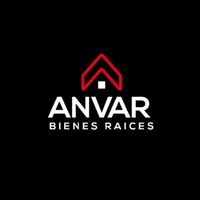





Large and Prominent property with ORNAMENTAL GARDENS INSIDE, Large Patios in a PRIVATE SUBDIVISION WITH CONTROLLED ACCESS,
Spaces that enhance and contrast with their decorative elements, natural light, and shapes within the HOUSE.
An excellent option if spaciousness is what you are looking for in your next Home.
ADDRESS: Calle Hacienda de Robinson and Hacienda de Santa Clara, Fraccionamiento Las Huertas, Ciudad Cuauhtémoc Chih.
LOCATION: https://maps.app.goo.gl/T2BBAzem9CchNsY79
VALUE: $4,500,000 MXN
DISTRIBUTION:
GROUND FLOOR:
-Reception
-Living Room
-Dining Room
-Integral Kitchen
-Pantry with pantry room
-Main Living Room
-1/2 bathroom
-1 laundry room
-1 rear patio
-Service Hallway
-Service Room
-Garage for 2 vehicles
-Internal Garden
UPPER FLOOR.
-1 Bedroom with full bathroom and dressing room
-1 Double Bedroom with dressing room
-1 Master Bedroom with dressing room and Terrace
-Hallway
LAND:
-Surface: 372.81m2
-Construction: 389.52 m2
- Front: 14.38 m
-Left Side: 32.00 m
-Right Side: 29.10 m
-Back: 10.16 m
(Irregular Land)
SPECIFICATIONS:
-Interior Gardens
-Fireplace in Master Bedroom
-Spacious and well-lit areas
-Integral kitchenette
-Perimeter wall
-Natural Decorative Stone on Walls
-Heating
-Hanging Lights
-Ceiling Fans
-Wooden Ornamental Elements
-Ceramic Floors in shared spaces GF
-Ceramic Imitation Wood Floors UF
-Traditional Front IronworkGran y Prominente propiedad con JARDINERAS ORNAMENTALES EN SU INTERIOR, Grandes Patios en FRACCIONAMIENTO PRIVADO CON ACCESO CONTROLADO,
Espacios que amenizan y contrastan con sus elementos decorativos luz natural y formas dentro de la CASA.
Una excelente opcion si la amplitud es lo que buscas en tu proximo Hogar.
DIRECCION: Calle Hacienda de Robinson y Hacienda de Santa Clara,Fraccionamiento Las Huertas, Ciudad Cuauhtémoc Chih.
UBICACION: https://maps.app.goo.gl/T2BBAzem9CchNsY79
VALOR: $4,500,000 MXN
DISTRIBUCION:
PLANA BAJA:
-Recepción
-Estancia
-Comedor
-Cocina integral
-Alacena con cuarto de alacena
-Sala principal
-1/2 baño
-1 lavandería
-1 patio Posterior
-Pasillo de Servicio
-Cuarto de servicio
-Cochera para 2 vehículos
-Jardin Interno
PLANTA ALTA.
-1 Habitación con Baño completo y vestidor
-1 Habitación Doble con vestidor
-1 Habitación Principal con vestidor y Terraza
-Vestibulo
TERRENO:
-Superficie: 372.81m2
-Construccion: 389.52 m2
- Frente: 14.38 m
-Lateral Izquierdo: 32.00 m
-Lateral Derecho: 29.10 m
-Fondo: 10.16 m
(Terreno Irregular)
ESPECIFICACIONES:
-Jardineras Interiores
-Chimenea en Habitacion Principal
-Espacios amplios y bien Iluminados
-Cocineta Integral
-Barda Perimetral
-Piedra Natural Decorativa en Muros
-Calefaccion
-Luminarias Colgantes
-Ventiladores de Techo
-Elementos Ornamentales de Madera
-Pisos de Ceramica en espacios compartidos PB
-Pisos de Ceramica Imitacion Madera PA
-Herreria Frontal Tradicional

